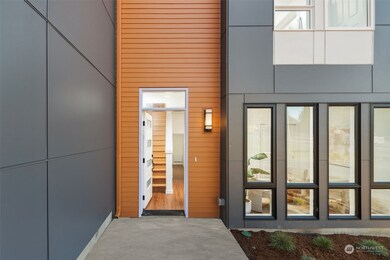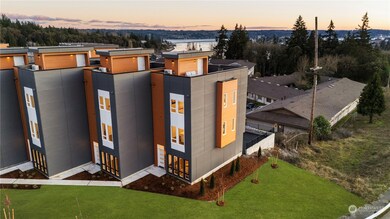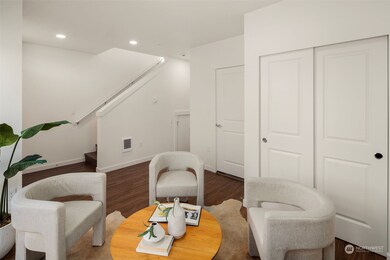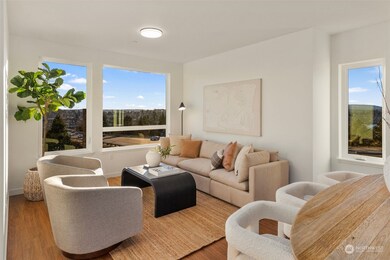
$679,990
- 3 Beds
- 3.5 Baths
- 1,501 Sq Ft
- 2765 Clare Ave
- Unit 3
- Bremerton, WA
REFRESHED PRICING - Welcome to The Narrows at Clare, a collection of 16 modern townhomes by Soma Homes, bringing premier new construction to Bremerton. All homes benefit from the MFTE Program meaning ZERO property taxes for 8 years! These thoughtfully designed homes offer 2 bedrooms, 3 baths, and stunning 360 sound views from your private rooftop deck. Overlooking historic Manette, you're minutes
Randy Ginn Windermere Real Estate/East






