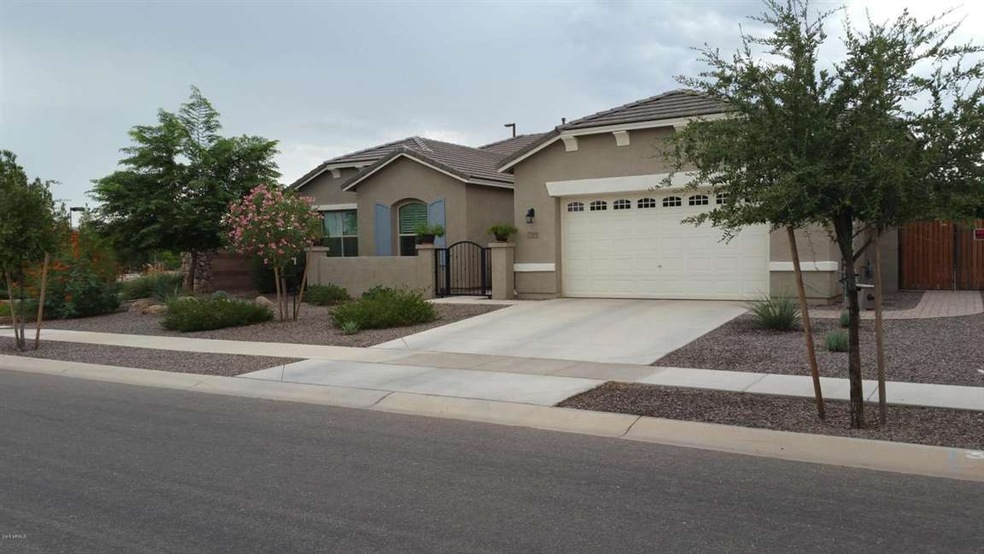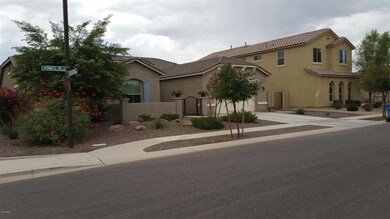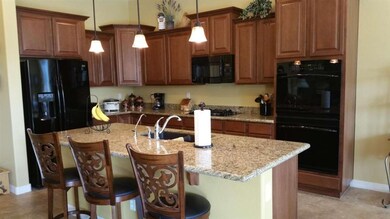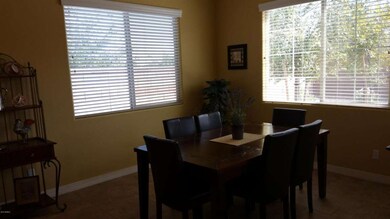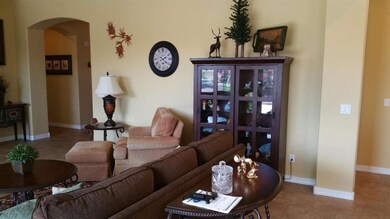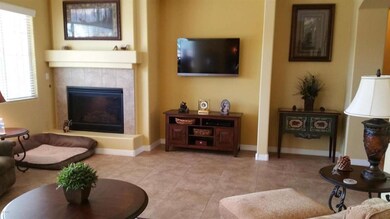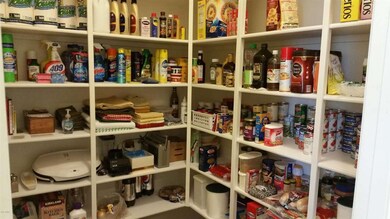
2765 E Powell Way Gilbert, AZ 85298
Shamrock Estates NeighborhoodHighlights
- RV Gated
- Mountain View
- Vaulted Ceiling
- Chandler Traditional Academy-Freedom Rated A
- Contemporary Architecture
- Corner Lot
About This Home
As of May 2023THIS GORGEOUS HOME IS METICULOUSLY MAINTAINED!. TONS OF UPGRADES WERE DONE TO THIS 2012 HOME. PROFESSIONALLY DESIGNED FRONT AND BACK LANDSCAPES.
LIGHT TONES AND LUXURIOUS INTERIOR ARE SURE TO SEDUCE ANY SELECTIVE BUYER!
ONE BEDROOM WAS CONVERTED INTO A LARGE DEN. (3 beds, 1 den, 2.5 baths). COULD EASILY BE CONVERTED BACK INTO A 4TH BEDROOM!
Escrow to be through Equity Title for a 50% savings to buyers and sellers.
Last Agent to Sell the Property
Karl Winchester
West USA Realty License #SA647762000 Listed on: 09/07/2015
Home Details
Home Type
- Single Family
Est. Annual Taxes
- $2,233
Year Built
- Built in 2012
Lot Details
- 9,776 Sq Ft Lot
- Desert faces the front and back of the property
- Block Wall Fence
- Corner Lot
- Sprinklers on Timer
- Private Yard
- Grass Covered Lot
HOA Fees
- $55 Monthly HOA Fees
Parking
- 3 Car Direct Access Garage
- Tandem Parking
- Garage Door Opener
- RV Gated
Home Design
- Contemporary Architecture
- Wood Frame Construction
- Tile Roof
- Block Exterior
- Stucco
Interior Spaces
- 2,690 Sq Ft Home
- 1-Story Property
- Vaulted Ceiling
- Ceiling Fan
- Gas Fireplace
- ENERGY STAR Qualified Windows
- Living Room with Fireplace
- Mountain Views
Kitchen
- Eat-In Kitchen
- Breakfast Bar
- Built-In Microwave
- Granite Countertops
Flooring
- Carpet
- Tile
Bedrooms and Bathrooms
- 3 Bedrooms
- Primary Bathroom is a Full Bathroom
- 2.5 Bathrooms
- Dual Vanity Sinks in Primary Bathroom
- Bathtub With Separate Shower Stall
Accessible Home Design
- No Interior Steps
Outdoor Features
- Covered patio or porch
- Built-In Barbecue
- Playground
Schools
- Freedom Elementary School
- Willie & Coy Payne Jr. High Middle School
- Perry High School
Utilities
- Refrigerated Cooling System
- Heating System Uses Natural Gas
- Water Filtration System
- Water Softener
- High Speed Internet
Listing and Financial Details
- Legal Lot and Block 363 / 5825 S
- Assessor Parcel Number 304-77-704
Community Details
Overview
- Association fees include ground maintenance
- Shamrock Association
- Built by TAYLOR MORRISON
- Shamrock Estates Summit Phase 2 Subdivision
Recreation
- Community Playground
- Bike Trail
Ownership History
Purchase Details
Home Financials for this Owner
Home Financials are based on the most recent Mortgage that was taken out on this home.Purchase Details
Home Financials for this Owner
Home Financials are based on the most recent Mortgage that was taken out on this home.Purchase Details
Purchase Details
Similar Homes in the area
Home Values in the Area
Average Home Value in this Area
Purchase History
| Date | Type | Sale Price | Title Company |
|---|---|---|---|
| Warranty Deed | $625,000 | Grand Canyon Title | |
| Cash Sale Deed | $335,000 | Chicago Title Agency Inc | |
| Warranty Deed | -- | First American Title Ins Co | |
| Cash Sale Deed | $281,549 | First American Title Ins Co |
Mortgage History
| Date | Status | Loan Amount | Loan Type |
|---|---|---|---|
| Open | $602,656 | VA |
Property History
| Date | Event | Price | Change | Sq Ft Price |
|---|---|---|---|---|
| 05/22/2023 05/22/23 | Sold | $625,000 | -1.6% | $232 / Sq Ft |
| 03/23/2023 03/23/23 | For Sale | $635,000 | +89.6% | $236 / Sq Ft |
| 02/02/2016 02/02/16 | Sold | $335,000 | -4.3% | $125 / Sq Ft |
| 12/02/2015 12/02/15 | Pending | -- | -- | -- |
| 10/03/2015 10/03/15 | Price Changed | $349,900 | -2.8% | $130 / Sq Ft |
| 09/07/2015 09/07/15 | For Sale | $359,900 | -- | $134 / Sq Ft |
Tax History Compared to Growth
Tax History
| Year | Tax Paid | Tax Assessment Tax Assessment Total Assessment is a certain percentage of the fair market value that is determined by local assessors to be the total taxable value of land and additions on the property. | Land | Improvement |
|---|---|---|---|---|
| 2025 | $2,707 | $35,202 | -- | -- |
| 2024 | $2,644 | $33,526 | -- | -- |
| 2023 | $2,644 | $50,710 | $10,140 | $40,570 |
| 2022 | $2,551 | $38,480 | $7,690 | $30,790 |
| 2021 | $2,673 | $36,100 | $7,220 | $28,880 |
| 2020 | $2,659 | $34,210 | $6,840 | $27,370 |
| 2019 | $2,555 | $31,400 | $6,280 | $25,120 |
| 2018 | $2,474 | $29,310 | $5,860 | $23,450 |
| 2017 | $2,317 | $28,550 | $5,710 | $22,840 |
| 2016 | $2,239 | $27,520 | $5,500 | $22,020 |
| 2015 | $2,163 | $26,260 | $5,250 | $21,010 |
Agents Affiliated with this Home
-

Seller's Agent in 2023
Patricia Stricklin
HomeSmart
(480) 343-1651
1 in this area
80 Total Sales
-
E
Seller Co-Listing Agent in 2023
Edward Schossow
HomeSmart
(480) 722-9800
1 in this area
45 Total Sales
-

Buyer's Agent in 2023
Brittany Chatterson
HomeSmart Lifestyles
(602) 790-5214
1 in this area
17 Total Sales
-
K
Seller's Agent in 2016
Karl Winchester
West USA Realty
-

Buyer's Agent in 2016
Rick Evans
DPR Realty
(480) 703-3776
104 Total Sales
Map
Source: Arizona Regional Multiple Listing Service (ARMLS)
MLS Number: 5331222
APN: 304-77-704
- 6299 S Roanoke St
- 6192 S Claiborne Ave
- 6038 S Connie Ln
- 5985 S Rockwell Ct
- 2935 E Mead Dr
- 3018 E Vernon St
- 2487 E Aris Dr
- 6482 S Claiborne Ave
- 2993 E Meadowview Dr
- 2612 E Ridgewood Ln
- 3104 E Packard Dr
- 2466 E Aris Dr
- 3942 E Penedes Dr
- 6039 S Joslyn Ln
- 3018 E Eleana Ct
- 2285 E Mead Dr
- 2576 E Ironside Ct
- 2374 E Ridgewood Ln
- 2371 E Sanoque Ct
- 3003 E Ironside Ln
