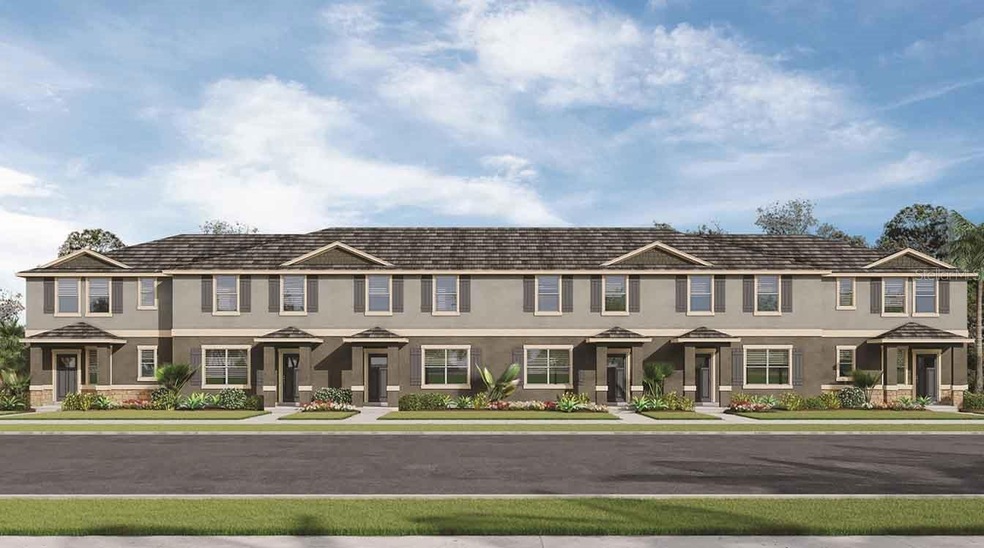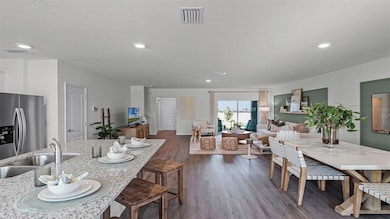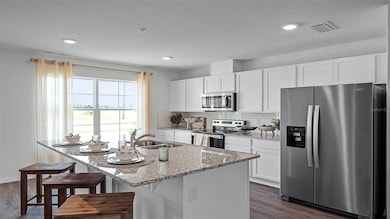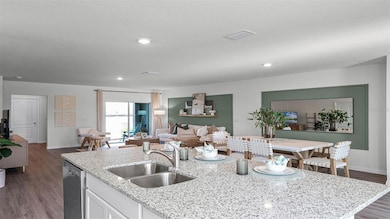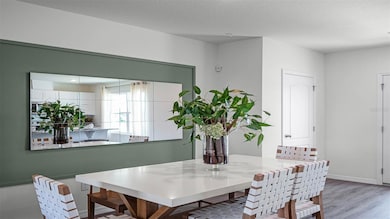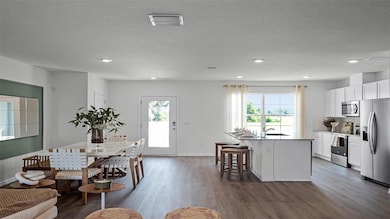
2765 Flushing Dr Apopka, FL 32703
Estimated payment $2,124/month
Highlights
- Under Construction
- Clubhouse
- Community Pool
- Open Floorplan
- Stone Countertops
- Tennis Courts
About This Home
Under Construction. Avian Pointe presents the Ibis. This spacious townhome features 3 bedrooms and 2.5 baths. As you enter the foyer you are welcomed with a spacious kitchen with bar seating, powder room, dining area and a living room overlooking a covered patio. This popular townhome features a single car garage at the rear of the home. This community has Luxury Vinyl and carpet throughout, upgraded stainless steel appliances, backsplash and Quartz countertops making cooking and cleaning a breeze. As we head upstairs, you are greeted with the Primary Bedroom that includes a spacious walk-in closet as well as ensuite bathroom with double vanity. The second floor is complete with three guest bedrooms, an additional bathroom, along with laundry closet. Like all homes in Avian Pointe, the Ibis includes a Home is Connected smart home technology package which allows you to control your home with your smart device while near or away. Your new townhome will always have fantastic curb appeal while allowing you time to do the activities your family enjoys most.*Photos are of similar model but not that of exact house. Pictures, photographs, colors, features, and sizes are for illustration purposes only and will vary from the homes as built. Home and community information including pricing, included features, terms, availability and amenities are subject to change and prior sale at any time without notice or obligation. Please note that no representations or warranties are made regarding school districts or school assignments; you should conduct your own investigation regarding current and future schools and school boundaries.*
Townhouse Details
Home Type
- Townhome
Est. Annual Taxes
- $860
Year Built
- Built in 2025 | Under Construction
Lot Details
- 2,050 Sq Ft Lot
- West Facing Home
- Metered Sprinkler System
HOA Fees
- $132 Monthly HOA Fees
Parking
- 1 Car Attached Garage
Home Design
- Home is estimated to be completed on 3/31/25
- Bi-Level Home
- Slab Foundation
- Shingle Roof
- Block Exterior
- Stucco
Interior Spaces
- 1,640 Sq Ft Home
- Open Floorplan
- Sliding Doors
- Family Room Off Kitchen
- Combination Dining and Living Room
- Laundry closet
Kitchen
- Eat-In Kitchen
- Range
- Microwave
- Dishwasher
- Stone Countertops
- Disposal
Flooring
- Carpet
- Luxury Vinyl Tile
Bedrooms and Bathrooms
- 3 Bedrooms
- Primary Bedroom Upstairs
- Walk-In Closet
Utilities
- Central Heating and Cooling System
- Thermostat
- Underground Utilities
- Cable TV Available
Listing and Financial Details
- Home warranty included in the sale of the property
- Visit Down Payment Resource Website
- Tax Lot 42
- Assessor Parcel Number 07-21-28-8150-00-420
Community Details
Overview
- Association fees include pool
- Artemis Lifestyles Paul Association, Phone Number (407) 705-2190
- Built by D.R. Horton
- South Mews/Avian Pointe Subdivision, Ibis Floorplan
Amenities
- Clubhouse
Recreation
- Tennis Courts
- Community Basketball Court
- Community Playground
- Community Pool
Pet Policy
- Dogs and Cats Allowed
Map
Home Values in the Area
Average Home Value in this Area
Tax History
| Year | Tax Paid | Tax Assessment Tax Assessment Total Assessment is a certain percentage of the fair market value that is determined by local assessors to be the total taxable value of land and additions on the property. | Land | Improvement |
|---|---|---|---|---|
| 2025 | $1,005 | $36,300 | -- | -- |
| 2024 | $860 | $36,300 | -- | -- |
| 2023 | $860 | $30,000 | $30,000 | $0 |
| 2022 | $653 | $19,000 | $19,000 | $0 |
Property History
| Date | Event | Price | Change | Sq Ft Price |
|---|---|---|---|---|
| 04/27/2025 04/27/25 | Pending | -- | -- | -- |
| 03/13/2025 03/13/25 | Price Changed | $343,110 | -3.9% | $209 / Sq Ft |
| 01/28/2025 01/28/25 | Price Changed | $356,990 | +0.6% | $218 / Sq Ft |
| 12/18/2024 12/18/24 | For Sale | $354,990 | -- | $216 / Sq Ft |
Similar Homes in Apopka, FL
Source: Stellar MLS
MLS Number: O6265544
APN: 07-2128-8150-00-420
- 2769 Flushing Dr
- 2761 Flushing Dr
- 2773 Flushing Dr
- 2777 Flushing Dr
- 2781 Flushing Dr
- 2749 Flushing Dr
- 2785 Flushing Dr
- 2737 Flushing Dr
- 2688 Gouda Dr
- 2684 Gouda Dr
- 2680 Gouda Dr
- 2738 Flushing Dr
- 2676 Gouda Dr
- 2672 Gouda Dr
- 2668 Gouda Dr
- 2664 Gouda Dr
- 2660 Gouda Dr
- 507 Natural Bridge Ct
- 865 Bay Bridge Cir
- 2563 Lamar Valley St
