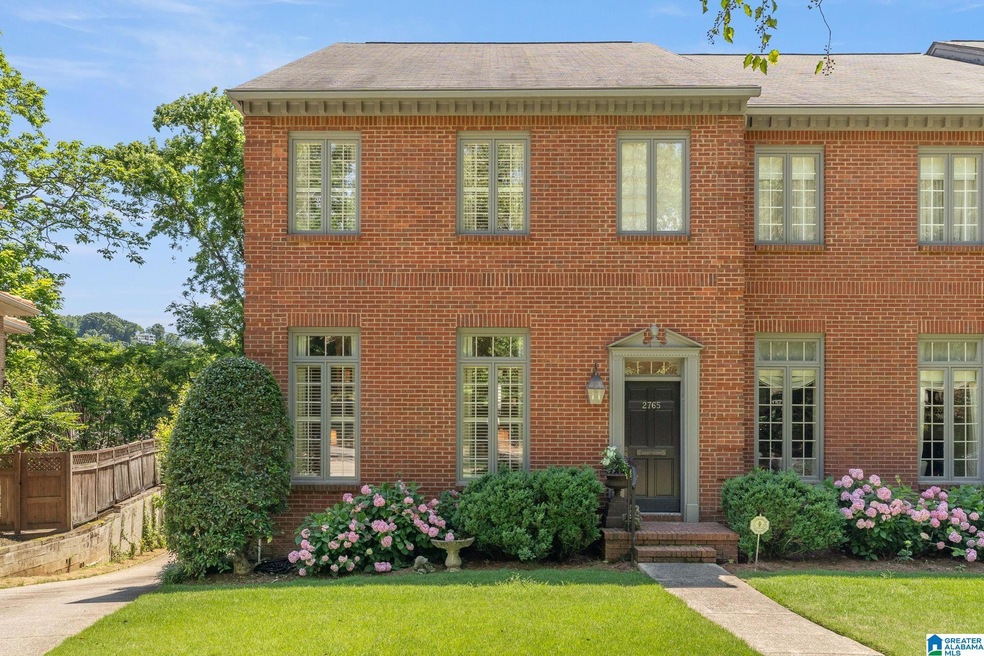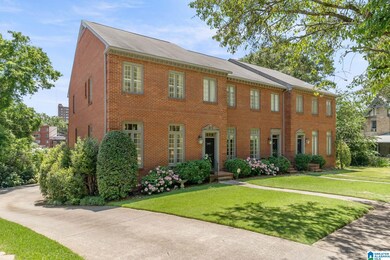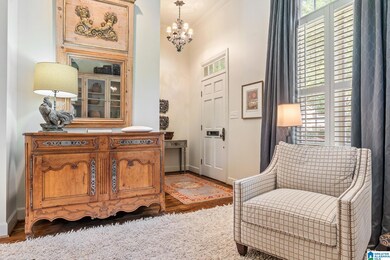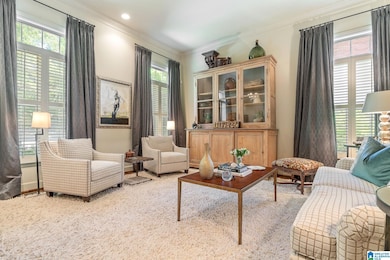
2765 Hanover Cir S Birmingham, AL 35205
Highland Park NeighborhoodHighlights
- City View
- Wood Flooring
- Stone Countertops
- Covered Deck
- Attic
- Den with Fireplace
About This Home
As of December 2024Elegant living in historical Highland Park District! This exquisite end-unit townhome features 4 bedrooms, 3.5 bathrooms & 2-car garage. Enter into formal living room w/hardwood floors & natural light. The custom wrought iron railings add a touch of sophistication. The den area boasts custom built-ins, fireplace & French doors leading to the deck. Updated kitchen seamlessly connects w/den & features breakfast bar, tiled backsplash, pantry & stainless steel appliances, w/gas stove. Main level is complete w/a convenient powder room. Upstairs the primary bedroom offers an updated en-suite & spacious closets. Two additional bedrooms share a full bath w/double vanities & tub/shower combo. Lower level includes 4th bedroom w/private bathroom, additional closet space, & access to the 2-car garage. The deck has covered area & an open space for grilling, w/a peek of downtown. Just 3 blocks to Caldwell park, Rhodes park, & minutes to shops/restaurants of Highland Park & Downtown!
Townhouse Details
Home Type
- Townhome
Est. Annual Taxes
- $2,916
Year Built
- Built in 1986
Lot Details
- 4,356 Sq Ft Lot
- Sprinkler System
- Few Trees
Parking
- 2 Car Garage
- Rear-Facing Garage
- On-Street Parking
- Off-Street Parking
Home Design
- Three Sided Brick Exterior Elevation
Interior Spaces
- 2-Story Property
- Crown Molding
- Smooth Ceilings
- Recessed Lighting
- Wood Burning Fireplace
- Fireplace With Gas Starter
- Stone Fireplace
- Window Treatments
- French Doors
- Dining Room
- Den with Fireplace
- City Views
- Pull Down Stairs to Attic
- Home Security System
Kitchen
- Breakfast Bar
- Gas Cooktop
- Stove
- Built-In Microwave
- Dishwasher
- Stainless Steel Appliances
- Stone Countertops
- Disposal
Flooring
- Wood
- Carpet
- Tile
Bedrooms and Bathrooms
- 4 Bedrooms
- Primary Bedroom Upstairs
- Split Bedroom Floorplan
- Walk-In Closet
- Split Vanities
- Bathtub and Shower Combination in Primary Bathroom
- Separate Shower
- Linen Closet In Bathroom
Laundry
- Laundry Room
- Laundry on upper level
- Washer and Electric Dryer Hookup
Basement
- Basement Fills Entire Space Under The House
- Bedroom in Basement
- Natural lighting in basement
Outdoor Features
- Covered Deck
Schools
- Avondale Elementary School
- Putnam Middle School
- Woodlawn High School
Utilities
- Two cooling system units
- Central Heating and Cooling System
- Two Heating Systems
- Heating System Uses Gas
- Electric Water Heater
Community Details
- Park
Listing and Financial Details
- Visit Down Payment Resource Website
- Assessor Parcel Number 28-00-06-1-008-004.000
Ownership History
Purchase Details
Home Financials for this Owner
Home Financials are based on the most recent Mortgage that was taken out on this home.Purchase Details
Home Financials for this Owner
Home Financials are based on the most recent Mortgage that was taken out on this home.Purchase Details
Home Financials for this Owner
Home Financials are based on the most recent Mortgage that was taken out on this home.Similar Homes in Birmingham, AL
Home Values in the Area
Average Home Value in this Area
Purchase History
| Date | Type | Sale Price | Title Company |
|---|---|---|---|
| Warranty Deed | $685,000 | None Listed On Document | |
| Warranty Deed | $262,200 | -- | |
| Warranty Deed | $230,000 | -- |
Mortgage History
| Date | Status | Loan Amount | Loan Type |
|---|---|---|---|
| Previous Owner | $140,000 | Credit Line Revolving | |
| Previous Owner | $39,330 | Credit Line Revolving | |
| Previous Owner | $209,760 | Purchase Money Mortgage | |
| Previous Owner | $90,000 | Credit Line Revolving |
Property History
| Date | Event | Price | Change | Sq Ft Price |
|---|---|---|---|---|
| 12/30/2024 12/30/24 | Sold | $685,000 | +1.5% | $243 / Sq Ft |
| 12/16/2024 12/16/24 | Pending | -- | -- | -- |
| 12/12/2024 12/12/24 | Price Changed | $674,900 | -3.6% | $239 / Sq Ft |
| 10/17/2024 10/17/24 | For Sale | $699,900 | -- | $248 / Sq Ft |
Tax History Compared to Growth
Tax History
| Year | Tax Paid | Tax Assessment Tax Assessment Total Assessment is a certain percentage of the fair market value that is determined by local assessors to be the total taxable value of land and additions on the property. | Land | Improvement |
|---|---|---|---|---|
| 2024 | $2,916 | $44,880 | -- | -- |
| 2022 | $2,756 | $44,880 | $16,600 | $28,280 |
| 2021 | $2,637 | $40,630 | $16,600 | $24,030 |
| 2020 | $2,332 | $36,010 | $16,600 | $19,410 |
| 2019 | $2,473 | $35,100 | $0 | $0 |
| 2018 | $1,899 | $27,180 | $0 | $0 |
| 2017 | $2,448 | $34,760 | $0 | $0 |
| 2016 | $2,821 | $39,900 | $0 | $0 |
| 2015 | $2,361 | $33,560 | $0 | $0 |
| 2014 | $1,888 | $36,560 | $0 | $0 |
| 2013 | $1,888 | $36,560 | $0 | $0 |
Agents Affiliated with this Home
-
Ashley Lewis

Seller's Agent in 2024
Ashley Lewis
RealtySouth
(205) 907-7622
9 in this area
77 Total Sales
-
Fred Smith

Seller Co-Listing Agent in 2024
Fred Smith
RealtySouth
(205) 368-2280
14 in this area
462 Total Sales
-
Shelley Clark

Buyer's Agent in 2024
Shelley Clark
Ray & Poynor Properties
(205) 222-2868
4 in this area
71 Total Sales
Map
Source: Greater Alabama MLS
MLS Number: 21400469
APN: 28-00-06-1-008-004.000
- 1031 26th St S
- 1109 26th St S Unit 6
- 1105 26th St S Unit 301
- 1105 26th St S Unit 401
- 1101 26th St S Unit 103
- 1101 26th St S Unit 202
- 2618 11th Ave S
- 57 Hanover Cir S Unit 217
- 57 Hanover Cir S Unit 313
- 2620 11th Ave S
- 2600 Highland Ave S Unit 606
- 2600 Highland Ave S Unit 403
- 2705 11th Ave S Unit 202
- 2701 11th Ave S Unit 101
- 2716 Hanover Cir S Unit 100
- 2704 Highland Ave S Unit 202
- 2704 Highland Ave S Unit 201
- 2625 Highland Ave S Unit 406
- 2625 Highland Ave S Unit 707
- 2625 Highland Ave S Unit 402






