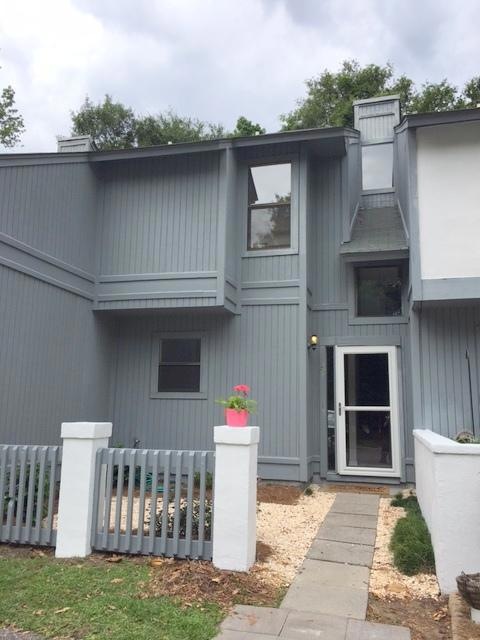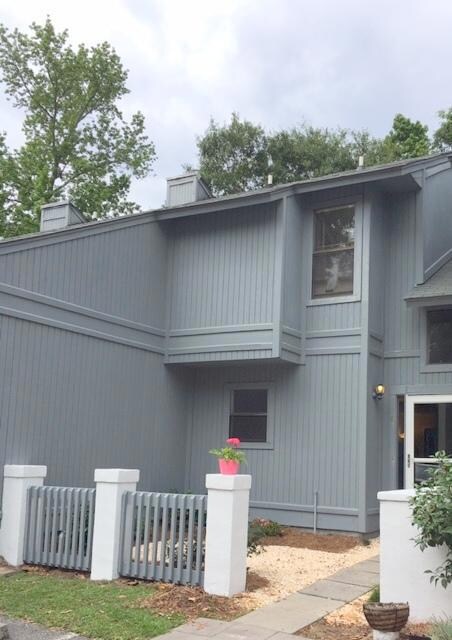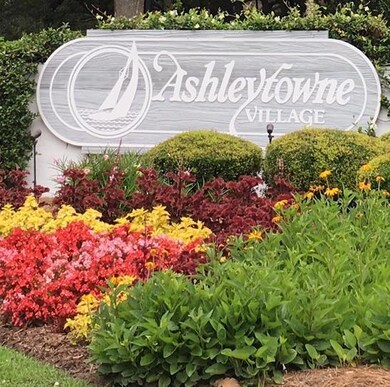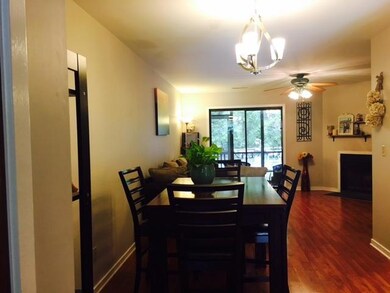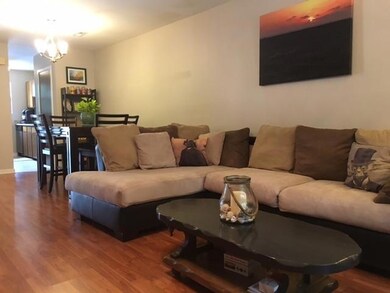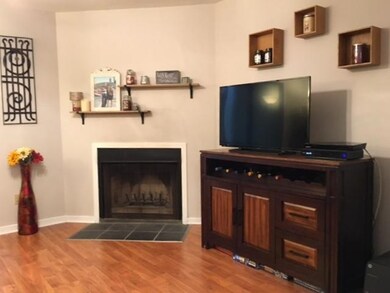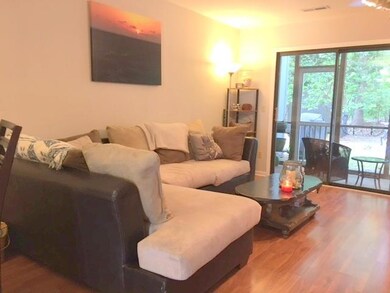
2765 Jobee Dr Unit 4 Charleston, SC 29414
Highlights
- Wooded Lot
- Dual Closets
- Ceiling Fan
- Covered patio or porch
- Cooling Available
- Storm Doors
About This Home
As of July 2017Beautiful townhome style with granite kitchen, fireplace and patio on the first level, and upstairs 2 bedrooms. Smooth ceilings throughout, recent updates include new storm door, new light fixtures, and new landscaping. Master bedroom has ensuite bathroom AND it's very own private balcony! Home backs up to a wooded buffer! Exterior wood siding recently painted. Fabulous location close to hospital, highways, downtown, and shopping. Very desireable area to live, and has community swimming pool and tennis courts. Enjoy the various ponds with fountains, very serene place to call home.
Last Agent to Sell the Property
Beautiful Homes Realty License #44891 Listed on: 05/31/2017
Home Details
Home Type
- Single Family
Est. Annual Taxes
- $552
Year Built
- Built in 1983
HOA Fees
- $258 Monthly HOA Fees
Parking
- Off-Street Parking
Home Design
- Slab Foundation
- Fiberglass Roof
- Wood Siding
Interior Spaces
- 1,180 Sq Ft Home
- 2-Story Property
- Smooth Ceilings
- Ceiling Fan
- Wood Burning Fireplace
- Laminate Flooring
- Exterior Basement Entry
- Storm Doors
- Dishwasher
Bedrooms and Bathrooms
- 2 Bedrooms
- Dual Closets
Schools
- Springfield Elementary School
- West Ashley Middle School
- West Ashley High School
Utilities
- Cooling Available
- Heat Pump System
Additional Features
- Covered patio or porch
- Wooded Lot
Community Details
- Ashleytowne Village Subdivision
Ownership History
Purchase Details
Home Financials for this Owner
Home Financials are based on the most recent Mortgage that was taken out on this home.Purchase Details
Home Financials for this Owner
Home Financials are based on the most recent Mortgage that was taken out on this home.Purchase Details
Home Financials for this Owner
Home Financials are based on the most recent Mortgage that was taken out on this home.Purchase Details
Home Financials for this Owner
Home Financials are based on the most recent Mortgage that was taken out on this home.Purchase Details
Home Financials for this Owner
Home Financials are based on the most recent Mortgage that was taken out on this home.Purchase Details
Purchase Details
Purchase Details
Home Financials for this Owner
Home Financials are based on the most recent Mortgage that was taken out on this home.Purchase Details
Home Financials for this Owner
Home Financials are based on the most recent Mortgage that was taken out on this home.Purchase Details
Similar Homes in Charleston, SC
Home Values in the Area
Average Home Value in this Area
Purchase History
| Date | Type | Sale Price | Title Company |
|---|---|---|---|
| Deed | $239,000 | None Listed On Document | |
| Deed | $239,000 | None Listed On Document | |
| Deed | $137,500 | Weeks & Irvine Llc | |
| Deed | $125,000 | None Available | |
| Deed | $125,000 | None Available | |
| Deed | $112,000 | -- | |
| Special Warranty Deed | $59,500 | -- | |
| Foreclosure Deed | $70,000 | -- | |
| Deed | $104,000 | -- | |
| Interfamily Deed Transfer | -- | -- | |
| Deed | $74,000 | -- |
Mortgage History
| Date | Status | Loan Amount | Loan Type |
|---|---|---|---|
| Open | $191,200 | New Conventional | |
| Closed | $191,200 | New Conventional | |
| Previous Owner | $140,662 | VA | |
| Previous Owner | $68,750 | New Conventional | |
| Previous Owner | $118,750 | New Conventional | |
| Previous Owner | $108,213 | New Conventional | |
| Previous Owner | $103,967 | FHA | |
| Previous Owner | $101,660 | FHA |
Property History
| Date | Event | Price | Change | Sq Ft Price |
|---|---|---|---|---|
| 07/14/2017 07/14/17 | Sold | $125,000 | 0.0% | $106 / Sq Ft |
| 06/14/2017 06/14/17 | Pending | -- | -- | -- |
| 05/31/2017 05/31/17 | For Sale | $125,000 | +12.0% | $106 / Sq Ft |
| 08/01/2016 08/01/16 | Sold | $111,560 | -0.4% | $95 / Sq Ft |
| 06/29/2016 06/29/16 | Pending | -- | -- | -- |
| 05/27/2016 05/27/16 | For Sale | $112,000 | -- | $95 / Sq Ft |
Tax History Compared to Growth
Tax History
| Year | Tax Paid | Tax Assessment Tax Assessment Total Assessment is a certain percentage of the fair market value that is determined by local assessors to be the total taxable value of land and additions on the property. | Land | Improvement |
|---|---|---|---|---|
| 2023 | $829 | $5,500 | $0 | $0 |
| 2022 | $743 | $5,500 | $0 | $0 |
| 2021 | $776 | $5,500 | $0 | $0 |
| 2020 | $739 | $5,000 | $0 | $0 |
| 2019 | $750 | $5,000 | $0 | $0 |
| 2017 | $661 | $4,480 | $0 | $0 |
| 2016 | $1,518 | $5,660 | $0 | $0 |
| 2015 | $293 | $3,560 | $0 | $0 |
| 2014 | $341 | $0 | $0 | $0 |
| 2011 | -- | $0 | $0 | $0 |
Agents Affiliated with this Home
-
Therese Jenkins

Seller's Agent in 2017
Therese Jenkins
Beautiful Homes Realty
(843) 568-9748
52 Total Sales
-
Carmela Jackson
C
Seller Co-Listing Agent in 2017
Carmela Jackson
Highgarden Real Estate
24 Total Sales
-
Michael Parrado

Seller's Agent in 2016
Michael Parrado
Matt O'Neill Real Estate
(843) 607-5946
7 Total Sales
Map
Source: CHS Regional MLS
MLS Number: 17015313
APN: 358-16-00-141
- 2765 Jobee Dr Unit 1303
- 2757 Jobee Dr Unit 1101
- 2314 Treescape Dr Unit 2406
- 2311 Tall Sail Dr Unit B
- 2233 Glendale Dr
- 2220 Pinehurst Ave
- 2323 Tall Sail Dr Unit F
- 2317 Tall Sail Dr Unit 1005
- 2317 Tall Sail Dr Unit 1007 G
- 2383 Erskine Ct
- 2347 Tall Sail Dr Unit J
- 2864 Wofford Rd
- 2345 Tall Sail Dr Unit C
- 2333 Tall Sail Dr Unit G 607
- 4003 Radcliffe Place Dr Unit B6
- 2335 Tall Sail Dr Unit 508
- 2645 Mona Ave
- 115 S Ainsdale Dr
- 2223 Plainview Rd
- 2331 Furman Dr
