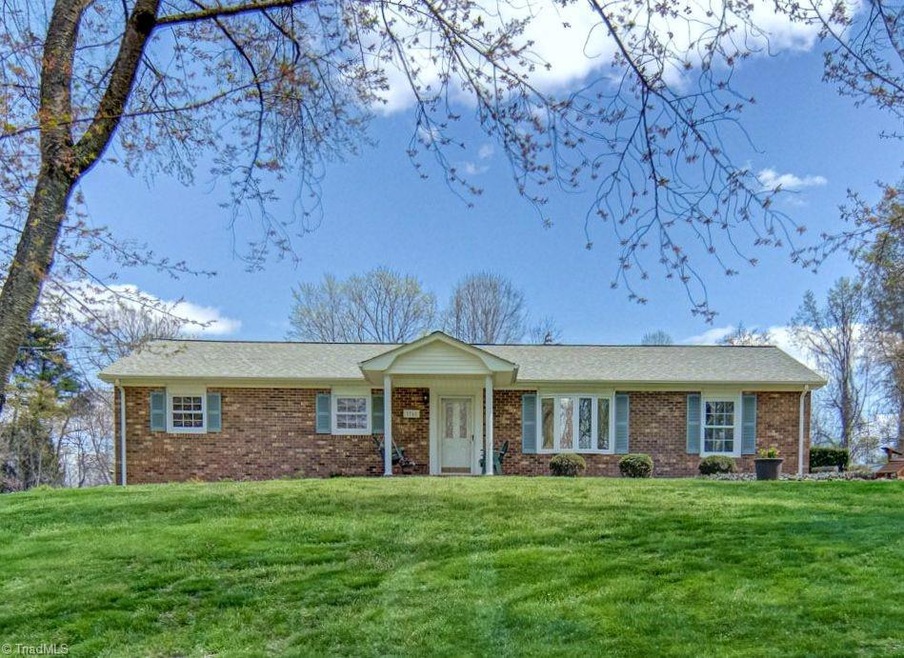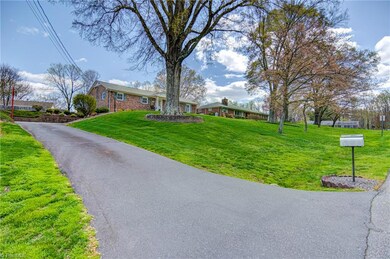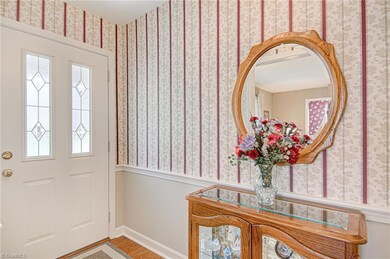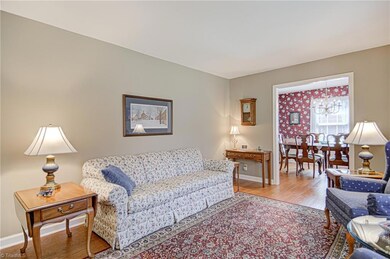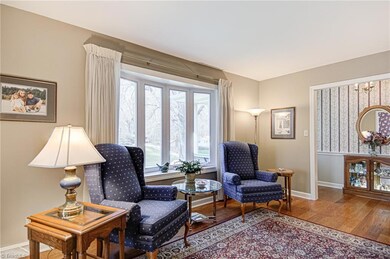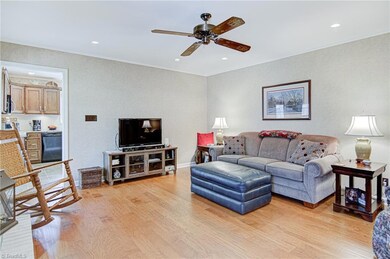
$260,000
- 3 Beds
- 1 Bath
- 1,302 Sq Ft
- 2911 Parkhurst Dr
- Winston Salem, NC
Move-in-ready brick ranch at 2911 Parkhurst Dr, Winston-Salem—get coveted Clemmons low taxes with city convenience! The main level delivers 1,150 + sq ft, 3 bedrooms and 1 updated bath, finished in fresh paint and new luxury-vinyl plank flooring. A renovated kitchen shines with brand-new Shaker cabinets and granite counters, while the new roof, and HVAC add confidence and peace of mined.
Landon Stone Real Broker LLC
