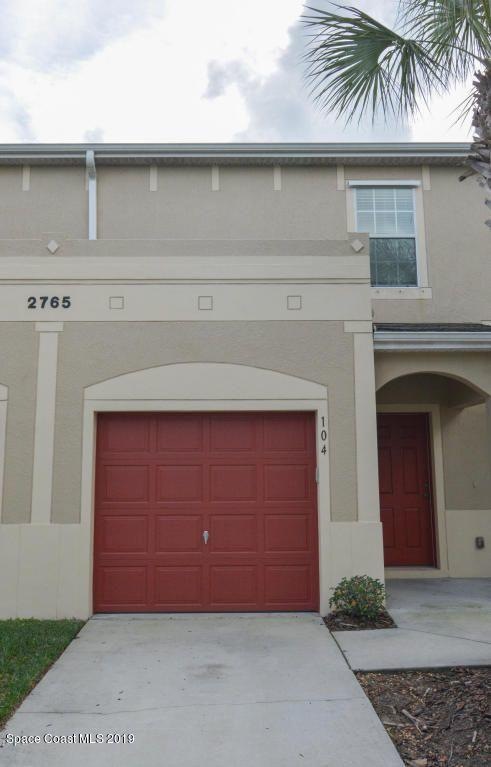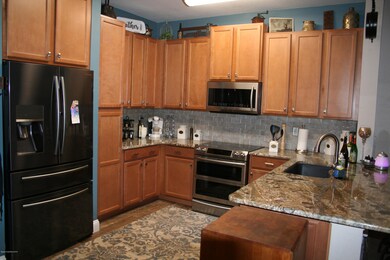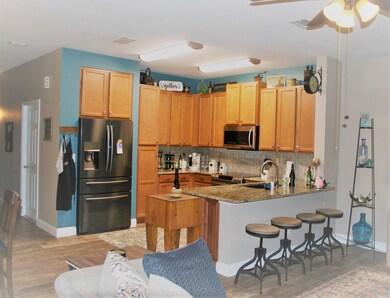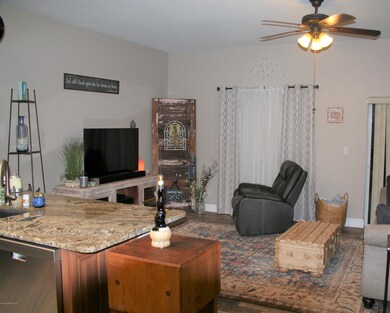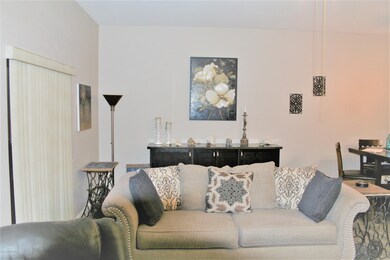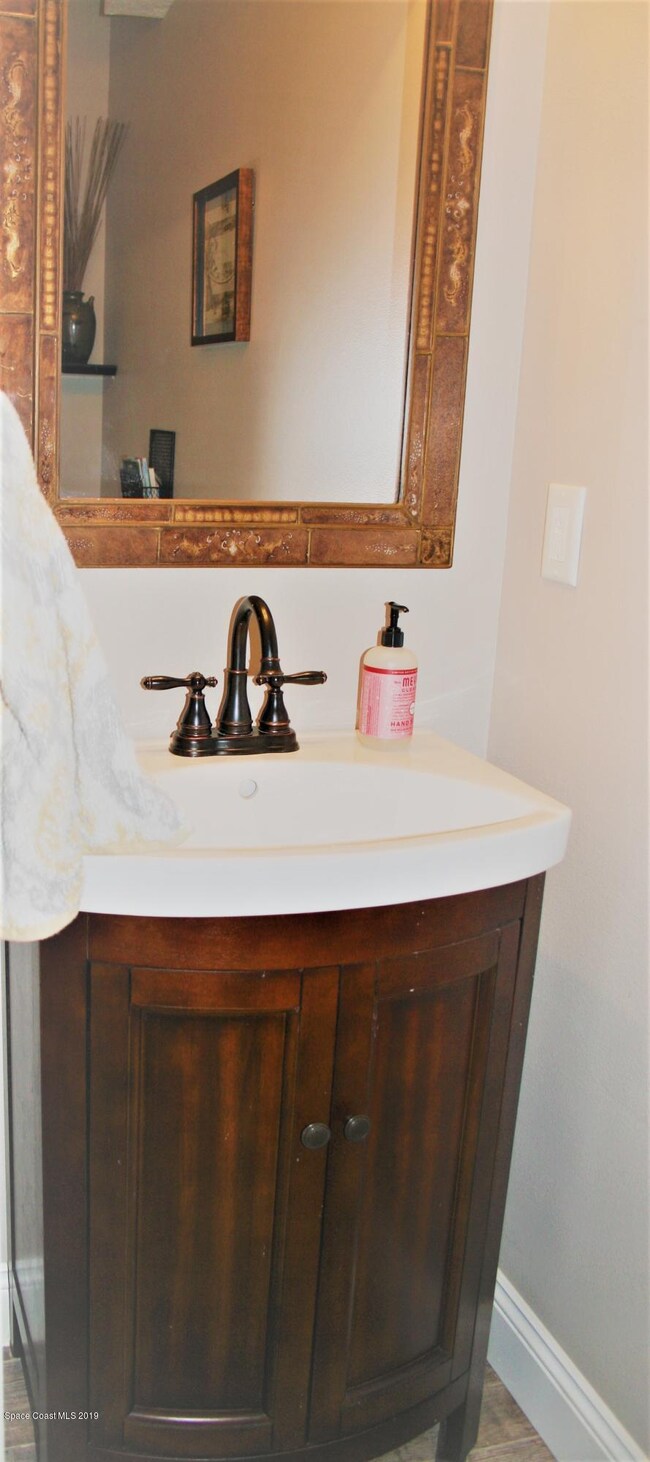
2765 Revolution St Unit 104 Melbourne, FL 32935
Highlights
- Lake Front
- Home fronts a pond
- Great Room
- In Ground Pool
- Clubhouse
- Double Oven
About This Home
As of December 2019WOW'' Better Than A model Home'' This townhome has it all.
The Stunning floors are a must see.
Updated kitchen with high end appliances valuing over 7200.00. New beautiful Granite counters through out
Beautiful Pin lights and upgraded LED lighting & fans Through out. Upgrade and updated all 3 bathrooms new flooring, Vessel sinks cabinet..New carpet in the upstairs/Bedroom areas.
Professional painting whole inside of property.Hurricane shutters are secured in garage.
Last Agent to Sell the Property
Daniel Bears
RE/MAX Aerospace Realty Listed on: 11/15/2019
Townhouse Details
Home Type
- Townhome
Est. Annual Taxes
- $1,582
Year Built
- Built in 2009
Lot Details
- 2,178 Sq Ft Lot
- Home fronts a pond
- Lake Front
- West Facing Home
HOA Fees
- $220 Monthly HOA Fees
Parking
- 1 Car Attached Garage
- Garage Door Opener
Property Views
- Lake
- Pond
Home Design
- Shingle Roof
- Asphalt
- Stucco
Interior Spaces
- 1,548 Sq Ft Home
- 2-Story Property
- Built-In Features
- Ceiling Fan
- Great Room
- Family Room
- Security Gate
Kitchen
- Double Oven
- Electric Range
- Microwave
- Dishwasher
Flooring
- Carpet
- Tile
Bedrooms and Bathrooms
- 3 Bedrooms
- Split Bedroom Floorplan
- Dual Closets
- Separate Shower in Primary Bathroom
Outdoor Features
- In Ground Pool
- Porch
Schools
- Creel Elementary School
- Johnson Middle School
- Eau Gallie High School
Utilities
- Central Heating and Cooling System
- Electric Water Heater
- Cable TV Available
Listing and Financial Details
- Assessor Parcel Number 27-37-08-77-00027.0-0004.00
Community Details
Overview
- Association fees include cable TV, pest control, trash
- Lake Washington Townhomes Subdivision
- Maintained Community
Recreation
- Community Pool
Pet Policy
- Breed Restrictions
Additional Features
- Clubhouse
- Fire and Smoke Detector
Ownership History
Purchase Details
Home Financials for this Owner
Home Financials are based on the most recent Mortgage that was taken out on this home.Purchase Details
Home Financials for this Owner
Home Financials are based on the most recent Mortgage that was taken out on this home.Purchase Details
Home Financials for this Owner
Home Financials are based on the most recent Mortgage that was taken out on this home.Similar Homes in Melbourne, FL
Home Values in the Area
Average Home Value in this Area
Purchase History
| Date | Type | Sale Price | Title Company |
|---|---|---|---|
| Warranty Deed | $199,900 | Bella Title & Escrow Inc | |
| Warranty Deed | $146,200 | Prestige Title Brevard Llc | |
| Warranty Deed | $134,990 | Dhi Title Of Florida Inc |
Mortgage History
| Date | Status | Loan Amount | Loan Type |
|---|---|---|---|
| Open | $189,905 | New Conventional | |
| Previous Owner | $116,800 | No Value Available | |
| Previous Owner | $125,122 | FHA | |
| Previous Owner | $42,000 | Negative Amortization | |
| Previous Owner | $132,544 | No Value Available |
Property History
| Date | Event | Price | Change | Sq Ft Price |
|---|---|---|---|---|
| 07/15/2025 07/15/25 | Pending | -- | -- | -- |
| 07/11/2025 07/11/25 | For Sale | $249,000 | +24.6% | $161 / Sq Ft |
| 12/30/2019 12/30/19 | Sold | $199,900 | 0.0% | $129 / Sq Ft |
| 11/25/2019 11/25/19 | Pending | -- | -- | -- |
| 11/15/2019 11/15/19 | For Sale | $199,900 | +36.8% | $129 / Sq Ft |
| 02/12/2016 02/12/16 | Sold | $146,150 | +0.8% | $94 / Sq Ft |
| 01/10/2016 01/10/16 | Pending | -- | -- | -- |
| 01/01/2016 01/01/16 | For Sale | $145,000 | -- | $94 / Sq Ft |
Tax History Compared to Growth
Tax History
| Year | Tax Paid | Tax Assessment Tax Assessment Total Assessment is a certain percentage of the fair market value that is determined by local assessors to be the total taxable value of land and additions on the property. | Land | Improvement |
|---|---|---|---|---|
| 2023 | $2,189 | $161,210 | $0 | $0 |
| 2022 | $2,044 | $156,520 | $0 | $0 |
| 2021 | $2,062 | $151,970 | $0 | $0 |
| 2020 | $2,037 | $149,880 | $35,000 | $114,880 |
| 2019 | $1,592 | $122,310 | $0 | $0 |
| 2018 | $1,582 | $120,030 | $0 | $0 |
| 2017 | $1,578 | $117,570 | $0 | $0 |
| 2016 | $1,120 | $91,570 | $16,000 | $75,570 |
| 2015 | $1,140 | $90,940 | $18,000 | $72,940 |
| 2014 | $1,121 | $90,220 | $13,000 | $77,220 |
Agents Affiliated with this Home
-
Brianna Peterson
B
Seller's Agent in 2025
Brianna Peterson
IGC Realty
(407) 600-0159
1 in this area
1 Total Sale
-
Valerie Croce

Buyer's Agent in 2025
Valerie Croce
Lokation Real Estate
(321) 720-6282
12 in this area
100 Total Sales
-
Jason Koontz

Buyer Co-Listing Agent in 2025
Jason Koontz
LoKation
(321) 312-8303
4 in this area
26 Total Sales
-
D
Seller's Agent in 2019
Daniel Bears
RE/MAX
-
D
Seller's Agent in 2016
Dave Kello
Tropical Realty Beachside
-
Karla Bress

Buyer's Agent in 2016
Karla Bress
RE/MAX
(321) 302-6368
11 in this area
73 Total Sales
Map
Source: Space Coast MLS (Space Coast Association of REALTORS®)
MLS Number: 860925
APN: 27-37-08-77-00027.0-0004.00
- 2765 Revolution St Unit 106
- 2775 Revolution St Unit 103
- 2550 Revolution St Unit 103
- 2785 Reston St Unit 103
- 2520 Revolution St Unit 102
- 2505 Revolution St Unit 105
- 2710 Revolution St Unit 104
- 2735 Revolution St Unit 101
- 0 Lake Washington and Stewart Rd Unit 1040326
- 2705 Revolution St Unit 106
- 2705 Revolution St Unit 103
- 2650 Revolution St Unit 104
- 2605 Revolution St Unit 102
- 2605 Revolution St Unit 104
- 1638 Rustic Way
- 2420 Canopy Dr
- 1599 Pga Blvd
- 2728 Maderia Cir
- 1609 Pga Blvd
- 1804 W Shores Rd
