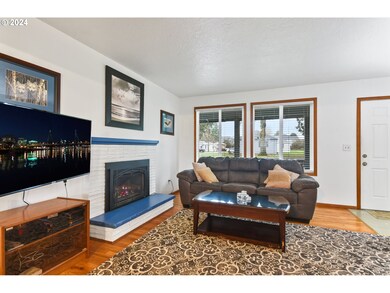
$507,000
- 3 Beds
- 2.5 Baths
- 1,418 Sq Ft
- 6385 SE Johnson St
- Hillsboro, OR
This beautifully maintained 3-bedroom, 2.5-bathroom home sits on a desirable corner lot in a quiet Hillsboro neighborhood. With great curb appeal and thoughtful landscaping, it offers comfort, functionality, and plenty of space both indoors and out. Step into a bright living room featuring vaulted ceilings and a cozy gas fireplace, perfect for relaxing or entertaining. The adjacent dining room
Patrick Robison Opt






