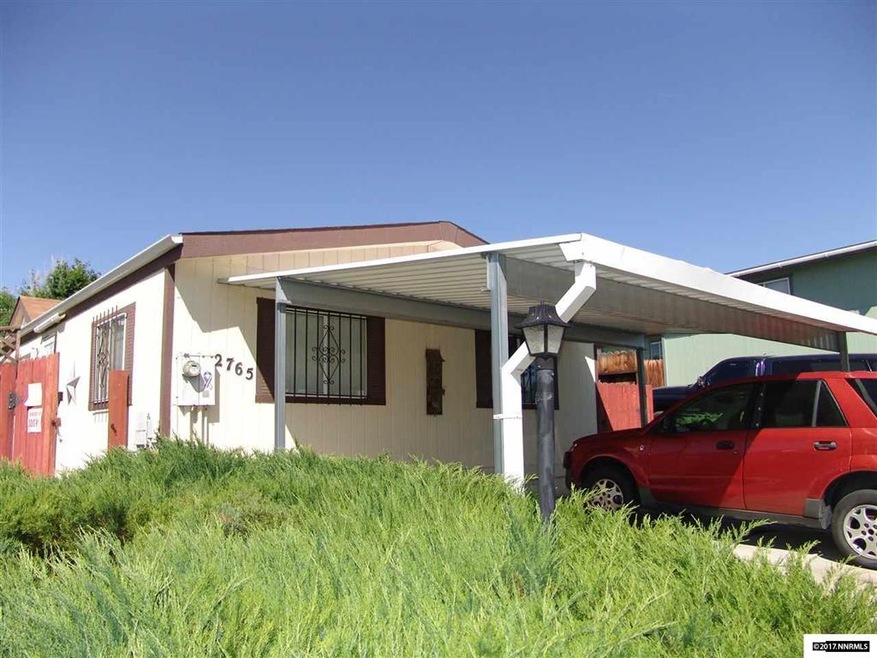
2765 Snapdragon Way Reno, NV 89512
West University NeighborhoodHighlights
- Gated Community
- High Ceiling
- Double Pane Windows
- Clubhouse
- Community Pool
- Refrigerated Cooling System
About This Home
As of July 2017Amazing amenities in this gated Quail Run community; swimming pool, basketball court, playground, club house and security gates. This three bedroom, two bath home includes the master on one side of the living area with the two additional bedrooms on the other. The separate laundry area is just off the spacious kitchen. And the newly installed central air conditioning will keep you cool in the summertime.
Last Agent to Sell the Property
Chase International-Damonte License #B.146279 Listed on: 06/13/2017

Property Details
Home Type
- Manufactured Home
Est. Annual Taxes
- $574
Year Built
- Built in 1994
Lot Details
- 3,920 Sq Ft Lot
- Property fronts a private road
- Back Yard Fenced
- Landscaped
- Level Lot
HOA Fees
Home Design
- Pitched Roof
- Shingle Roof
- Composition Roof
- Wood Siding
Interior Spaces
- 1,248 Sq Ft Home
- 1-Story Property
- High Ceiling
- Double Pane Windows
- Aluminum Window Frames
- Open Floorplan
- Carpet
- Fire and Smoke Detector
Kitchen
- Electric Oven
- Electric Range
- Dishwasher
- Disposal
Bedrooms and Bathrooms
- 3 Bedrooms
- 2 Full Bathrooms
- Bathtub and Shower Combination in Primary Bathroom
Laundry
- Laundry Room
- Dryer
- Washer
- Shelves in Laundry Area
Parking
- 2 Parking Spaces
- 2 Carport Spaces
Schools
- Lemelson Stem Academy Elementary School
- Clayton Middle School
- Hug High School
Utilities
- Refrigerated Cooling System
- Forced Air Heating and Cooling System
- Heating System Uses Natural Gas
- Gas Water Heater
- Phone Available
- Cable TV Available
Listing and Financial Details
- Assessor Parcel Number 00439316
Community Details
Overview
- $250 HOA Transfer Fee
- First Service Residential Association
- Maintained Community
- The community has rules related to covenants, conditions, and restrictions
Recreation
- Community Pool
Additional Features
- Clubhouse
- Gated Community
Ownership History
Purchase Details
Home Financials for this Owner
Home Financials are based on the most recent Mortgage that was taken out on this home.Purchase Details
Home Financials for this Owner
Home Financials are based on the most recent Mortgage that was taken out on this home.Purchase Details
Home Financials for this Owner
Home Financials are based on the most recent Mortgage that was taken out on this home.Purchase Details
Similar Homes in Reno, NV
Home Values in the Area
Average Home Value in this Area
Purchase History
| Date | Type | Sale Price | Title Company |
|---|---|---|---|
| Interfamily Deed Transfer | -- | Stewart Title Company | |
| Bargain Sale Deed | $160,000 | Capital Title Co Of Nevada | |
| Bargain Sale Deed | $61,000 | Western Title Company | |
| Deed | $88,000 | First Centennial Title Co |
Mortgage History
| Date | Status | Loan Amount | Loan Type |
|---|---|---|---|
| Open | $158,500 | New Conventional | |
| Closed | $157,102 | FHA |
Property History
| Date | Event | Price | Change | Sq Ft Price |
|---|---|---|---|---|
| 07/28/2017 07/28/17 | Sold | $160,000 | 0.0% | $128 / Sq Ft |
| 06/16/2017 06/16/17 | Pending | -- | -- | -- |
| 06/13/2017 06/13/17 | For Sale | $160,000 | +162.3% | $128 / Sq Ft |
| 01/18/2013 01/18/13 | Sold | $61,000 | +22.0% | $49 / Sq Ft |
| 12/23/2012 12/23/12 | Pending | -- | -- | -- |
| 10/29/2012 10/29/12 | For Sale | $50,000 | -- | $40 / Sq Ft |
Tax History Compared to Growth
Tax History
| Year | Tax Paid | Tax Assessment Tax Assessment Total Assessment is a certain percentage of the fair market value that is determined by local assessors to be the total taxable value of land and additions on the property. | Land | Improvement |
|---|---|---|---|---|
| 2025 | $905 | $53,814 | $25,375 | $28,439 |
| 2024 | $905 | $48,030 | $22,820 | $25,211 |
| 2023 | $838 | $48,299 | $24,955 | $23,344 |
| 2022 | $776 | $42,314 | $21,140 | $21,174 |
| 2021 | $719 | $33,999 | $14,490 | $19,509 |
| 2020 | $675 | $34,034 | $13,790 | $20,244 |
| 2019 | $643 | $30,570 | $10,570 | $20,000 |
| 2018 | $614 | $28,067 | $8,505 | $19,562 |
| 2017 | $589 | $27,055 | $7,210 | $19,845 |
| 2016 | $574 | $26,237 | $5,845 | $20,392 |
| 2015 | $605 | $19,930 | $4,375 | $15,555 |
| 2014 | $555 | $15,069 | $2,660 | $12,409 |
| 2013 | -- | $19,088 | $2,170 | $16,918 |
Agents Affiliated with this Home
-

Seller's Agent in 2017
Michelle Sturge
Chase International-Damonte
(775) 720-2127
108 Total Sales
-
M
Seller Co-Listing Agent in 2017
Michael Sturge
Chase International-Damonte
(775) 771-5514
74 Total Sales
-

Buyer's Agent in 2017
Edwin Velasquez
Fathom Realty
(775) 954-8151
1 in this area
55 Total Sales
-
C
Seller's Agent in 2013
Claudia Capurro
Ferrari-Lund R.E. Sparks
(775) 750-5705
3 in this area
97 Total Sales
Map
Source: Northern Nevada Regional MLS
MLS Number: 170008379
APN: 004-393-16
- 2720 Dahlia Way
- 2185 Barberry Way
- 1 S Chardonnay St
- 2135 Barberry Way
- 20 Semillon Ct
- 2704 Zinnia Dr
- 18 Colombard Way
- 78 Cabernet Pkwy
- 2 Sunvilla Blvd
- 970 Demos Ct
- 925 Morrill Hall Ct
- 2375 Tripp Dr Unit 10
- 2375 Tripp Dr Unit 11
- 2375 Tripp Dr Unit 6
- 2375 Tripp Dr Unit 9
- 27 Chianti Way
- 29 Chianti Way
- 2400 Tripp Dr Unit 7
- 2090 Patton Dr
- 2090 Highview Ct Unit 7
