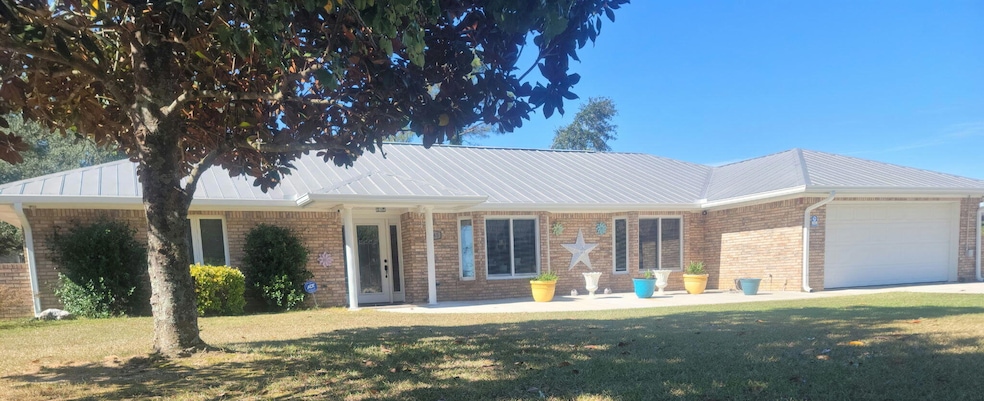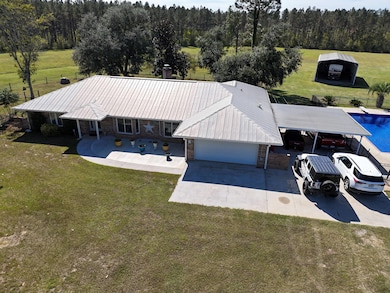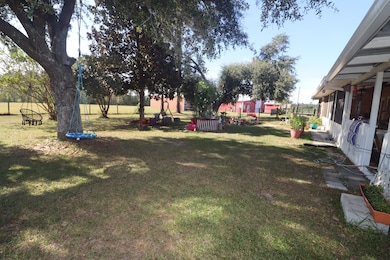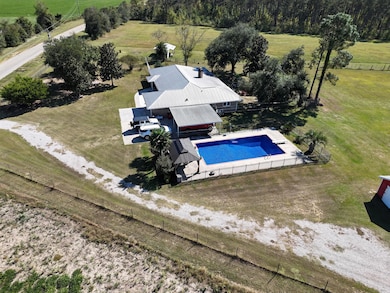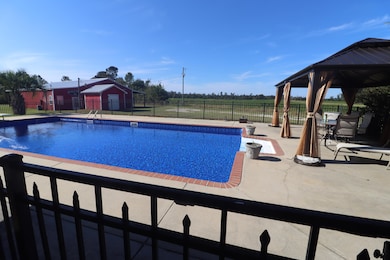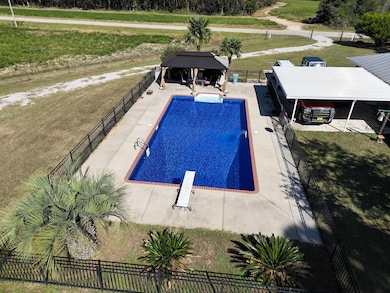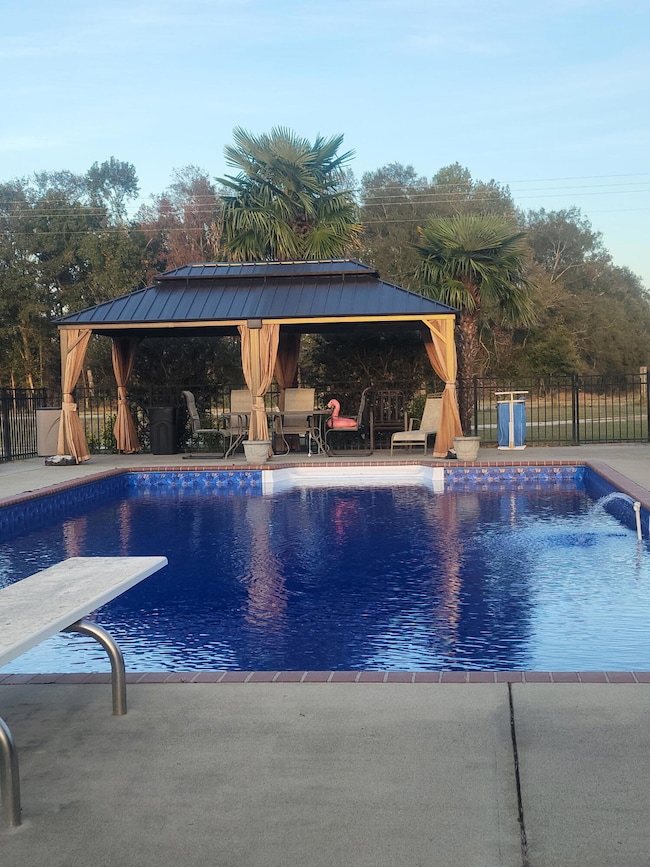2765 Steiner Place Rd Waynesboro, GA 30830
Estimated payment $2,740/month
Highlights
- Barn
- In Ground Pool
- Ranch Style House
- Stables
- Deck
- Great Room
About This Home
Perfect place for families, children, pool lovers, horses, cows, dogs, cats, sheep, goats ------YOU NAME IT - YOU CAN HAVE IT HERE! NO RESTRICTIONS!!!!WONDERFUL HOME was built for a Floridian to hurricane safety specifications. It includes a den with fireplace, a great kitchen, living room, dining room, 3 bedrooms 2 and a half baths in main house, double garage and double metal attached carport. 8.74 acres completely fenced and cross fenced. The ENTIRE tract is fenced in, then a separate fence provides safety for kids and pets in the back yard. New Anderson bay windows have been installed at the front of the house.... new 50 gallon gas hot water heater and faucets installed..... new flooring installed in entire house. Extra large utility room. SUPER large screened in porch on back with ceramic tile floors plus covered deck. Back yard is fenced in separately from farm and work areas and has lot of flowers. Outside is a 20 x 40 swimming pool with new liner ..... Pool is fenced in with metal decorative fencing and includes a gazebo canopy.Property has a large barn that has been used to board horses in the past. Part of the barn was enclosed to create a large room for a dog grooming/boarding business ...this room has central heat and air. (Could easily be made into an apartment!) Barn has a concrete floor with five horse stalls and two additional storage stalls, plus water at the washing/grooming area to care for animals. There is a large lean to on barn perfect for tractors, etc., plus another covered storage area for mowers, etc. Also, another building offers additional storage and workshop area. There is an RV shed with a concrete floor and 50 amp hookup- another RV hookup is at the front of the house. , There is a a dog kennel with individual dog runs, and a shelter in the pasture with water lines run for watering animals.AND a guest cottage - 2 bedroom 2 bath manufactured home with front porch and awning. Excellent for guests or rental! This ''cottage'' is in excellent condition.This is a fabulous small farm .....sellers LOVE it just need to down size! They have done everything to keep this property is wonderful condition. It is truly a fabulous small farm!!!! The sellers have beautifully maintained the property ..... buyer can be assured that everything will be in excellent condition! So much solitude and so many recreational and business possibilities on this property! Sellers plan on selling contents of the grooming building, so if you are interested in a dog grooming/boarding business, call now!
Listing Agent
Mary Yelton
Mary Yelton Realty, Llc License #60644 Listed on: 10/08/2025
Home Details
Home Type
- Single Family
Est. Annual Taxes
- $1,508
Year Built
- Built in 1997 | Remodeled
Lot Details
- 8.74 Acre Lot
- Kennel or Dog Run
- Fenced
Parking
- 1 Car Garage
- 1 Attached Carport Space
- Gravel Driveway
Home Design
- Ranch Style House
- Brick Exterior Construction
- Slab Foundation
- Metal Roof
Interior Spaces
- 2,263 Sq Ft Home
- Ceiling Fan
- Insulated Windows
- Insulated Doors
- Great Room
- Living Room
- Dining Room
- Den with Fireplace
- Pull Down Stairs to Attic
- Storm Windows
Kitchen
- Eat-In Kitchen
- Gas Range
Flooring
- Ceramic Tile
- Luxury Vinyl Tile
Bedrooms and Bathrooms
- 3 Bedrooms
- Split Bedroom Floorplan
- Walk-In Closet
Laundry
- Laundry Room
- Washer and Electric Dryer Hookup
Outdoor Features
- In Ground Pool
- Deck
- Enclosed Patio or Porch
- Gazebo
- Separate Outdoor Workshop
- Outbuilding
Schools
- Burke County Elementary School
- Burke County Middle School
- Burke County High School
Utilities
- Heat Pump System
- Well
- Septic Tank
Additional Features
- Barn
- Stables
Community Details
- No Home Owners Association
- None 3Bu Subdivision
Listing and Financial Details
- Assessor Parcel Number 034018a
Map
Home Values in the Area
Average Home Value in this Area
Tax History
| Year | Tax Paid | Tax Assessment Tax Assessment Total Assessment is a certain percentage of the fair market value that is determined by local assessors to be the total taxable value of land and additions on the property. | Land | Improvement |
|---|---|---|---|---|
| 2024 | $1,508 | $150,904 | $10,900 | $140,004 |
| 2023 | $1,741 | $153,561 | $10,187 | $143,374 |
| 2022 | $1,516 | $130,781 | $9,610 | $121,171 |
| 2021 | $1,451 | $116,592 | $9,610 | $106,982 |
| 2020 | $2,555 | $116,592 | $9,610 | $106,982 |
| 2019 | $2,397 | $107,512 | $9,610 | $97,902 |
| 2018 | $2,388 | $107,131 | $9,610 | $97,521 |
| 2017 | $2,336 | $104,432 | $13,852 | $90,580 |
| 2016 | $2,352 | $104,432 | $13,852 | $90,580 |
| 2015 | $2,351 | $103,556 | $13,852 | $89,704 |
| 2014 | $2,368 | $103,556 | $13,852 | $89,704 |
| 2013 | -- | $0 | $0 | $0 |
Property History
| Date | Event | Price | List to Sale | Price per Sq Ft |
|---|---|---|---|---|
| 10/08/2025 10/08/25 | For Sale | $495,000 | -- | $219 / Sq Ft |
Purchase History
| Date | Type | Sale Price | Title Company |
|---|---|---|---|
| Warranty Deed | $230,000 | -- |
Mortgage History
| Date | Status | Loan Amount | Loan Type |
|---|---|---|---|
| Open | $230,000 | New Conventional |
Source: REALTORS® of Greater Augusta
MLS Number: 547982
APN: 034-018A
- 0 Chappell Rd
- 356 Massey-Doss Rd
- 0 Bailey Rd
- 4131 Quaker Rd
- 0 W Quaker Rd Unit 542155
- 0 W Quaker Rd Unit 24022395
- 01 Pine Hill Church Rd
- 4278 W Quaker Rd
- 158 Live Oak Dr
- 5140 Quaker Rd
- 0 Hannah Ln
- 166 Fairway Dr
- 0 Shady Oak Ln Unit 446794
- 0 Shady Oak Ln Unit 446777
- 0 Gay Rd
- 0 Penn St
- 510 Park Dr
- 134 Brinson Rd
- 640 Cherokee Dr
- 0 Spread Oak Rd Unit 538280
- 100 Pecan Grove Dr
- 201 Ward St
- 171 Briar Creek Estates Rd
- 1410 Hephzibah McBean Road Apt 6 Rd
- 1410 Rd
- 2110 Broome Rd
- 3534 Ga-88
- 1036 Hancock Mill Ln
- 622 N Martin Luther King Junior Blvd
- 4378 Saxon Dr
- 1014 Aldrich St
- 1012 Cedarview Cir
- 1327 Apache Trail
- 4368 Windsor Spring Rd
- 1824 Claystone Way
- 1671 Goshen Rd
- 4430 Goshen Lake Dr S
- 1764 Deer Chase Ln
- 1733 Ethan Way
- 2556 Spirit Creek Rd
