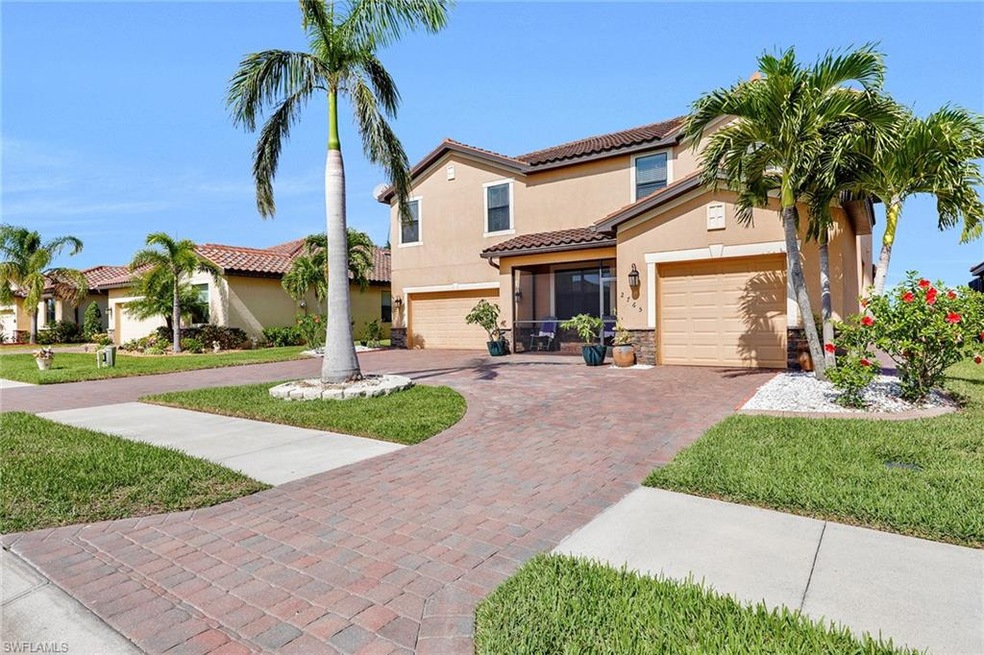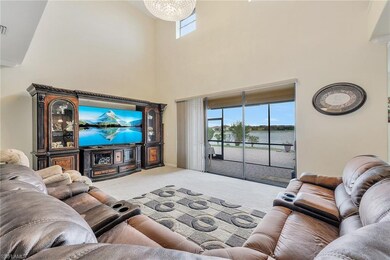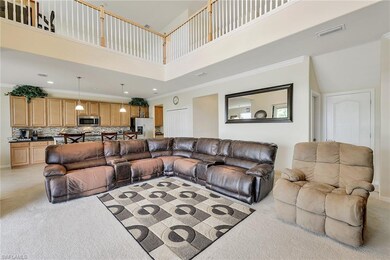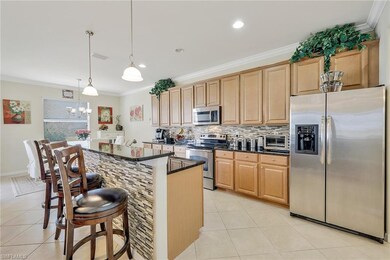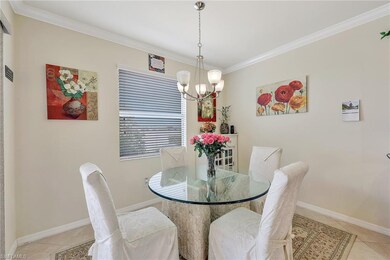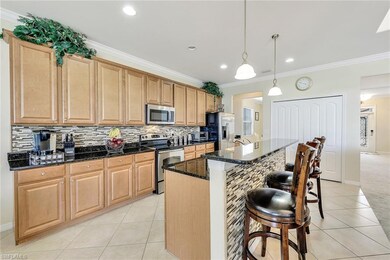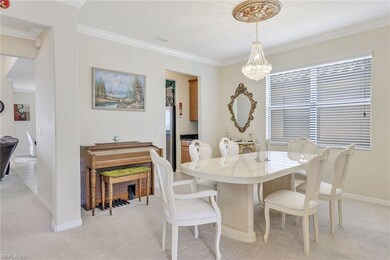
2765 Via Piazza Loop Fort Myers, FL 33905
The Forum NeighborhoodHighlights
- Lake View
- Vaulted Ceiling
- Loft
- Room in yard for a pool
- Main Floor Primary Bedroom
- Lanai
About This Home
As of January 2022This spacious lakefront residence is available in Promenade West at The Forum and features five bedrooms, four-and-a-half baths, loft on the second floor, and a three-car garage. The bright kitchen offers wood cabinets, stainless steel appliances, granite countertops, and it is wide open to the family room with a stunning lake view. Guest suite with entry to the backyard patio and formal living, family and dining rooms on the first floor. The oversized master suite and the rest of the bedrooms are located on the second floor and it offers two walk-in closets and master bath with double vanity and separate tub and shower. Other features include paved circle driveway, screen lanai and open paved patio with wide lake view perfect for entertainment. The Forum is a gated community located close to shopping and dining areas with quick access to I-75 and SW Florida International Airport.
Last Agent to Sell the Property
Premier Sotheby's Int'l Realty License #NAPLES-252012714 Listed on: 05/02/2018

Home Details
Home Type
- Single Family
Est. Annual Taxes
- $5,122
Year Built
- Built in 2012
Lot Details
- 7,523 Sq Ft Lot
- West Facing Home
HOA Fees
Parking
- 3 Car Attached Garage
- Automatic Garage Door Opener
- Circular Driveway
- Deeded Parking
Home Design
- Concrete Block With Brick
- Stucco
- Tile
Interior Spaces
- 3,354 Sq Ft Home
- 2-Story Property
- Vaulted Ceiling
- Ceiling Fan
- Shutters
- Single Hung Windows
- Formal Dining Room
- Loft
- Screened Porch
- Lake Views
- Fire and Smoke Detector
Kitchen
- Eat-In Kitchen
- Range
- Microwave
- Ice Maker
- Dishwasher
- Disposal
Flooring
- Carpet
- Laminate
- Tile
Bedrooms and Bathrooms
- 5 Bedrooms
- Primary Bedroom on Main
- Primary Bedroom Upstairs
- Split Bedroom Floorplan
- Walk-In Closet
- Dual Sinks
- Bathtub With Separate Shower Stall
Laundry
- Laundry Room
- Dryer
- Washer
Outdoor Features
- Room in yard for a pool
- Patio
- Lanai
Utilities
- Central Heating and Cooling System
- Cable TV Available
Listing and Financial Details
- Assessor Parcel Number 22-44-25-P4-01200.1910
Community Details
Overview
- $750 Additional Association Fee
Security
- Card or Code Access
Ownership History
Purchase Details
Home Financials for this Owner
Home Financials are based on the most recent Mortgage that was taken out on this home.Purchase Details
Home Financials for this Owner
Home Financials are based on the most recent Mortgage that was taken out on this home.Purchase Details
Home Financials for this Owner
Home Financials are based on the most recent Mortgage that was taken out on this home.Similar Homes in the area
Home Values in the Area
Average Home Value in this Area
Purchase History
| Date | Type | Sale Price | Title Company |
|---|---|---|---|
| Warranty Deed | $560,000 | Goede Deboest & Cross Pllc | |
| Warranty Deed | $345,000 | Mls Title Llc | |
| Special Warranty Deed | $276,000 | North American Title Company |
Mortgage History
| Date | Status | Loan Amount | Loan Type |
|---|---|---|---|
| Open | $572,880 | VA | |
| Previous Owner | $327,750 | New Conventional | |
| Previous Owner | $270,400 | Adjustable Rate Mortgage/ARM | |
| Previous Owner | $270,990 | FHA |
Property History
| Date | Event | Price | Change | Sq Ft Price |
|---|---|---|---|---|
| 01/10/2022 01/10/22 | Sold | $560,000 | +7.7% | $163 / Sq Ft |
| 12/11/2021 12/11/21 | Pending | -- | -- | -- |
| 10/25/2021 10/25/21 | For Sale | $520,000 | +50.7% | $152 / Sq Ft |
| 10/04/2018 10/04/18 | Sold | $345,000 | 0.0% | $103 / Sq Ft |
| 08/20/2018 08/20/18 | Pending | -- | -- | -- |
| 08/14/2018 08/14/18 | Price Changed | $345,000 | -3.9% | $103 / Sq Ft |
| 05/02/2018 05/02/18 | For Sale | $359,000 | -- | $107 / Sq Ft |
Tax History Compared to Growth
Tax History
| Year | Tax Paid | Tax Assessment Tax Assessment Total Assessment is a certain percentage of the fair market value that is determined by local assessors to be the total taxable value of land and additions on the property. | Land | Improvement |
|---|---|---|---|---|
| 2024 | $9,707 | $492,114 | $74,743 | $398,313 |
| 2023 | $9,707 | $586,368 | $76,890 | $495,336 |
| 2022 | $5,290 | $317,108 | $0 | $0 |
| 2021 | $5,389 | $315,468 | $62,350 | $253,118 |
| 2020 | $5,393 | $303,621 | $61,030 | $242,591 |
| 2019 | $5,359 | $297,153 | $60,500 | $236,653 |
| 2018 | $5,102 | $278,060 | $0 | $0 |
| 2017 | $5,122 | $272,341 | $0 | $0 |
| 2016 | $5,090 | $275,613 | $54,000 | $221,613 |
| 2015 | $5,114 | $294,404 | $52,000 | $242,404 |
| 2014 | $5,055 | $262,783 | $41,000 | $221,783 |
| 2013 | -- | $238,765 | $28,800 | $209,965 |
Agents Affiliated with this Home
-
Erik Alicea
E
Seller's Agent in 2022
Erik Alicea
Premiere Plus Realty Company
(239) 839-9572
1 in this area
69 Total Sales
-
D
Buyer's Agent in 2022
Denise Chambre
-
Vanya Demireva

Seller's Agent in 2018
Vanya Demireva
Premier Sotheby's Int'l Realty
(239) 565-0550
107 Total Sales
-
Dimo Demirev
D
Seller Co-Listing Agent in 2018
Dimo Demirev
Premier Sotheby's Int'l Realty
(239) 565-0707
84 Total Sales
Map
Source: Naples Area Board of REALTORS®
MLS Number: 218029272
APN: 22-44-25-P4-01200.1910
- 2738 Via Piazza Loop
- 2877 Via Piazza Loop
- 2796 Via Piazza Loop
- 2798 Via Piazza Loop
- 9302 Via San Giovani St
- 2808 Via Piazza Loop
- 2842 Via Piazza Loop
- 2846 Via Piazza Loop
- 9344 Via Murano Ct
- 2851 Via Campania St
- 9923 Via San Marco Loop
- 9928 Via San Marco Loop
- 10006 Via San Marco Loop
- 3186 Antica St
- 3032 Via Rialto St
- 10006 Salina St
- 3034 Via San Marco Ct
- 10020 Ravello Blvd
- 9954 Via San Marco Loop
- 10033 Salina St
