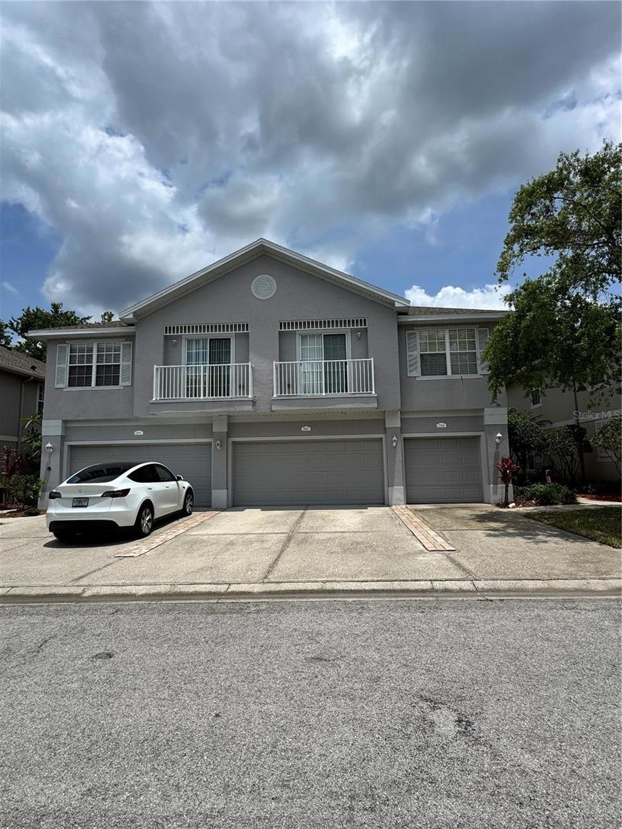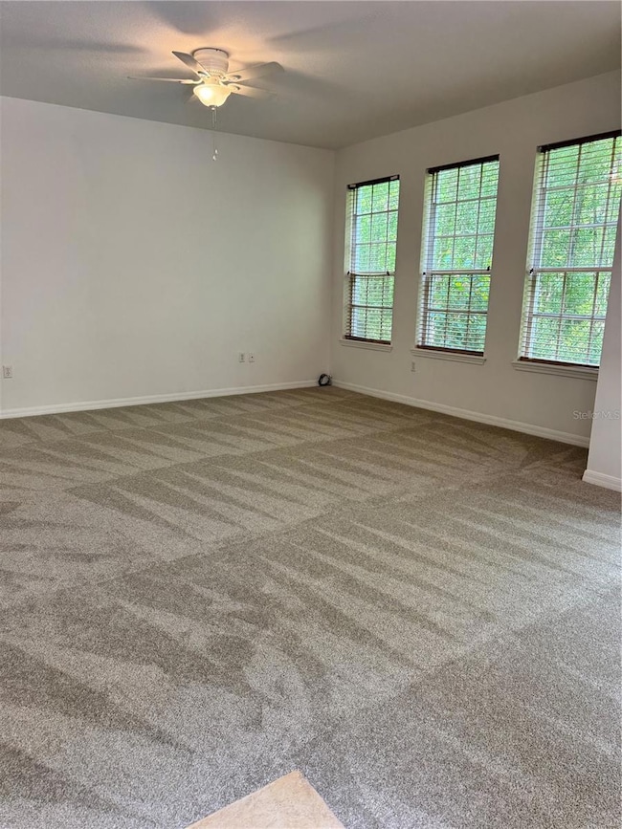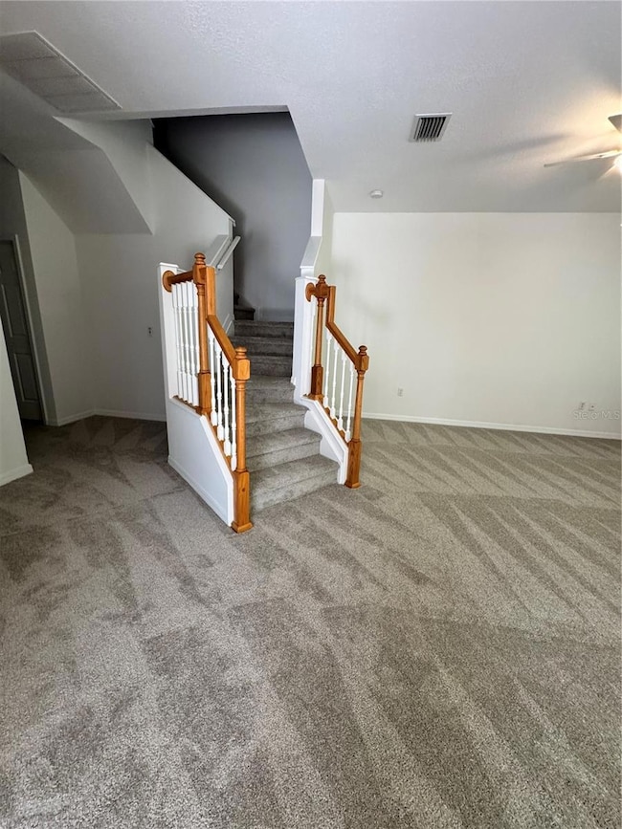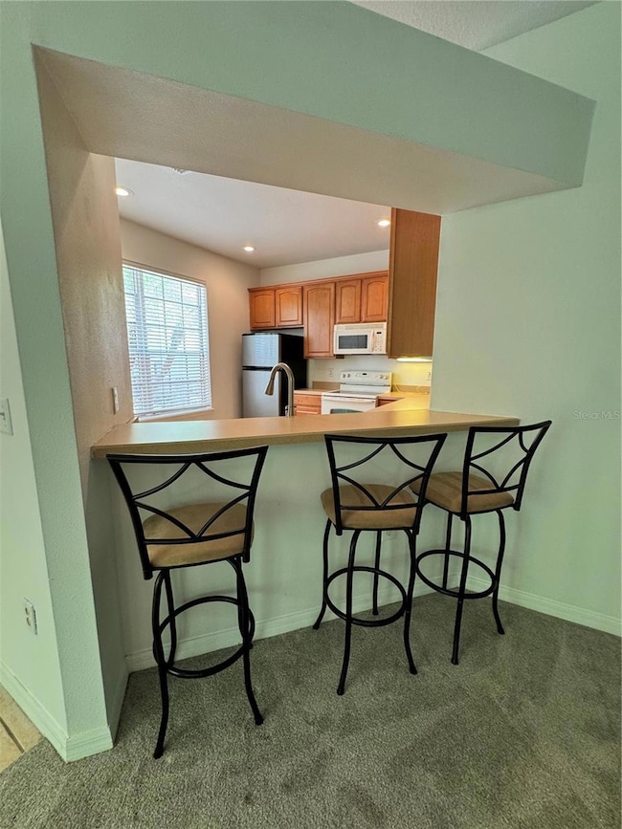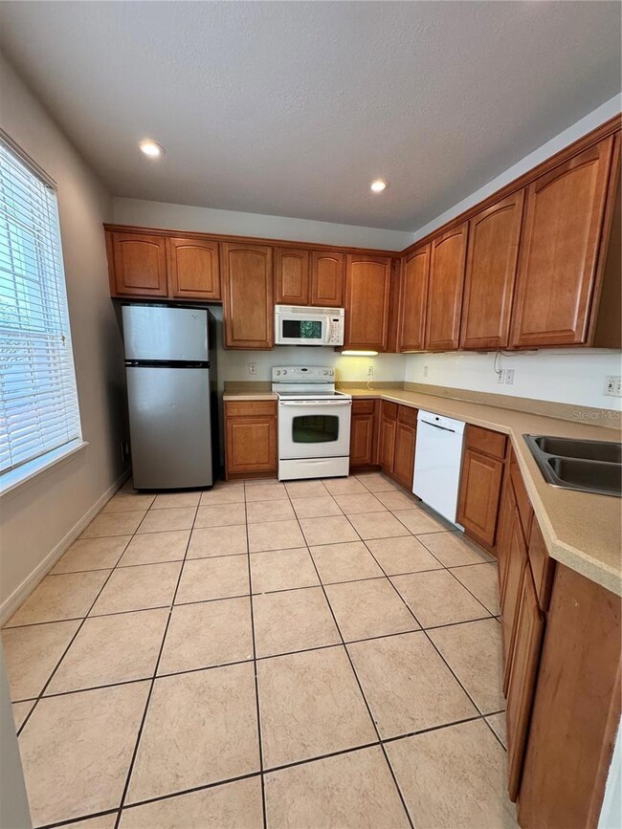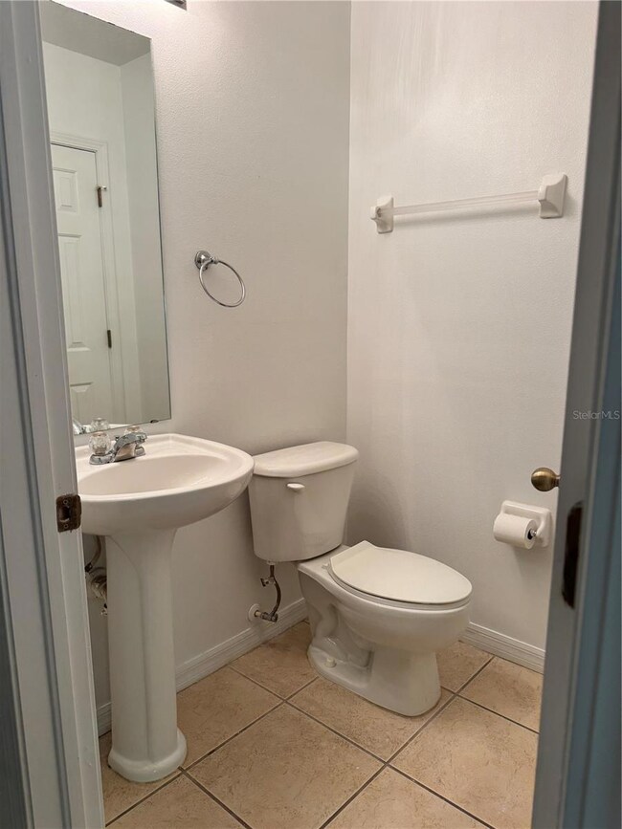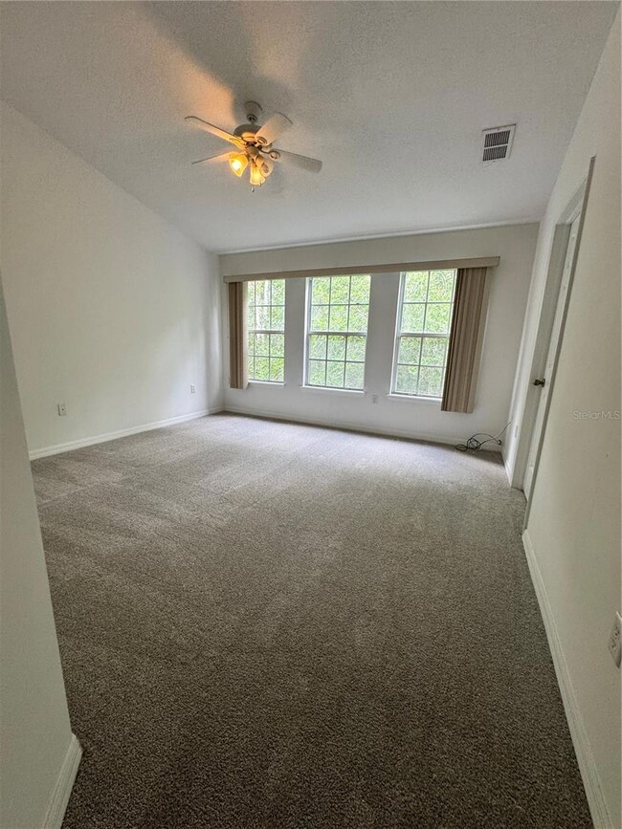
27653 Pleasure Ride Loop Wesley Chapel, FL 33544
Estimated payment $2,044/month
Highlights
- Cabana
- Gated Community
- Contemporary Architecture
- Cypress Creek Middle Rated A-
- View of Trees or Woods
- Great Room
About This Home
Professional photos coming soon. This "townhome" is not your typical townhome. No long skinny hallways and dark areas without windows. Great room is light and bright and the large kitchen window brings in lots of natural light too. This difficult to find TWO CAR GARAGE provides space for cars and all your toys. The Great Room offers a striking staircase that adds style and is the perfect place for holiday decorations. Separate dining space is adjacent to the Great Room and is surrounded by windows and sliders to the outside. First floor laundry room is conveniently located around the corner, close to the half bathroom. Lots of cabinets and long countertops in this oversized kitchen. Closet pantry and breakfast bar with seating for three, perfect for quick meals and socializing with friends and family. Upstairs are the three bedrooms and two full bathrooms. The primary bedroom is large enough for a king bed and additional furniture. This room boasts a wall of closets and an en-suite bathroom, complete with large walk in shower and two sinks. Two additional bedrooms have good size closets. ALL NEW CARPET ON FIRST AND SECOND FLOOR!! Home has been freshly painted, professionally cleaned and is ready for a new owner. Live in this beautiful gated community, close to the Outlet Mall and all the restaurants and entertainment surrounding it as well as the Wiregrass Mall and The Grove Mall and Krates. Easy access to I75/I275, downtown Tampa and multiple hospitals. Love where you live!
Townhouse Details
Home Type
- Townhome
Est. Annual Taxes
- $929
Year Built
- Built in 2005
Lot Details
- 858 Sq Ft Lot
- Southeast Facing Home
- Irrigation Equipment
- Landscaped with Trees
HOA Fees
- $407 Monthly HOA Fees
Parking
- 2 Car Attached Garage
- Garage Door Opener
- Driveway
Home Design
- Contemporary Architecture
- Bi-Level Home
- Slab Foundation
- Shingle Roof
- Block Exterior
- Stucco
Interior Spaces
- 1,513 Sq Ft Home
- Ceiling Fan
- Window Treatments
- Great Room
- Combination Dining and Living Room
- Inside Utility
- Views of Woods
Kitchen
- Eat-In Kitchen
- Dinette
- Walk-In Pantry
- Range
- Microwave
- Dishwasher
- Disposal
Flooring
- Carpet
- Laminate
- Ceramic Tile
Bedrooms and Bathrooms
- 3 Bedrooms
- Bathtub With Separate Shower Stall
Laundry
- Laundry Room
- Dryer
- Washer
Pool
- Cabana
- Gunite Pool
Outdoor Features
- Rain Gutters
- Rear Porch
Schools
- Veterans Elementary School
- Cypress Creek Middle School
- Cypress Creek High School
Utilities
- Central Heating and Cooling System
- High Speed Internet
- Cable TV Available
Listing and Financial Details
- Visit Down Payment Resource Website
- Tax Lot 42
- Assessor Parcel Number 12-26-19-0090-00000-0420
Community Details
Overview
- Association fees include pool, escrow reserves fund, maintenance structure, ground maintenance, management, recreational facilities, security, trash
- Debra Cappeli Association, Phone Number (813) 337-6206
- Visit Association Website
- Built by D.R. Horton
- Saddle Creek Manor Subdivision
- On-Site Maintenance
- The community has rules related to deed restrictions
Recreation
- Recreation Facilities
- Community Pool
Pet Policy
- Breed Restrictions
Security
- Gated Community
Map
Home Values in the Area
Average Home Value in this Area
Tax History
| Year | Tax Paid | Tax Assessment Tax Assessment Total Assessment is a certain percentage of the fair market value that is determined by local assessors to be the total taxable value of land and additions on the property. | Land | Improvement |
|---|---|---|---|---|
| 2024 | $929 | $83,560 | -- | -- |
| 2023 | $881 | $81,130 | $0 | $0 |
| 2022 | $777 | $78,770 | $0 | $0 |
| 2021 | $748 | $76,480 | $16,250 | $60,230 |
| 2020 | $728 | $75,430 | $16,250 | $59,180 |
| 2019 | $715 | $73,740 | $0 | $0 |
| 2018 | $705 | $72,370 | $0 | $0 |
| 2017 | $710 | $72,370 | $0 | $0 |
| 2016 | $669 | $69,423 | $0 | $0 |
| 2015 | $681 | $68,940 | $0 | $0 |
| 2014 | $661 | $76,739 | $11,200 | $65,539 |
Property History
| Date | Event | Price | Change | Sq Ft Price |
|---|---|---|---|---|
| 05/19/2025 05/19/25 | For Sale | $280,000 | -- | $185 / Sq Ft |
Purchase History
| Date | Type | Sale Price | Title Company |
|---|---|---|---|
| Warranty Deed | $102,000 | Alday Donalson Title Agencie | |
| Corporate Deed | $183,700 | Dhi Title Of Florida Inc |
Mortgage History
| Date | Status | Loan Amount | Loan Type |
|---|---|---|---|
| Closed | $81,600 | New Conventional | |
| Previous Owner | $72,000 | Credit Line Revolving | |
| Previous Owner | $146,800 | Fannie Mae Freddie Mac |
Similar Homes in the area
Source: Stellar MLS
MLS Number: TB8387456
APN: 12-26-19-0090-00000-0420
- 27901 Pleasure Ride Loop
- 5025 Cactus Needle Ln
- 5010 Cactus Needle Ln
- 5022 Chipotle Ln
- 5331 Villagebrook Dr
- 27338 Hollybrook Trail
- 4689 Wandering Way
- 4697 Wandering Way
- 4730 Wandering Way
- 4744 Wandering Way
- 4634 Mapletree Loop
- 4633 Mapletree Loop
- 27231 Liriope Ct
- 4446 Wildstar Cir
- 4506 Mapletree Loop Unit 3B
- 4920 Steel Dust Ln
- 26944 Affirmed Dr
- 0 Steel Dust Ln
- 4937 Steel Dust Ln
- 5086 San Martino Dr
