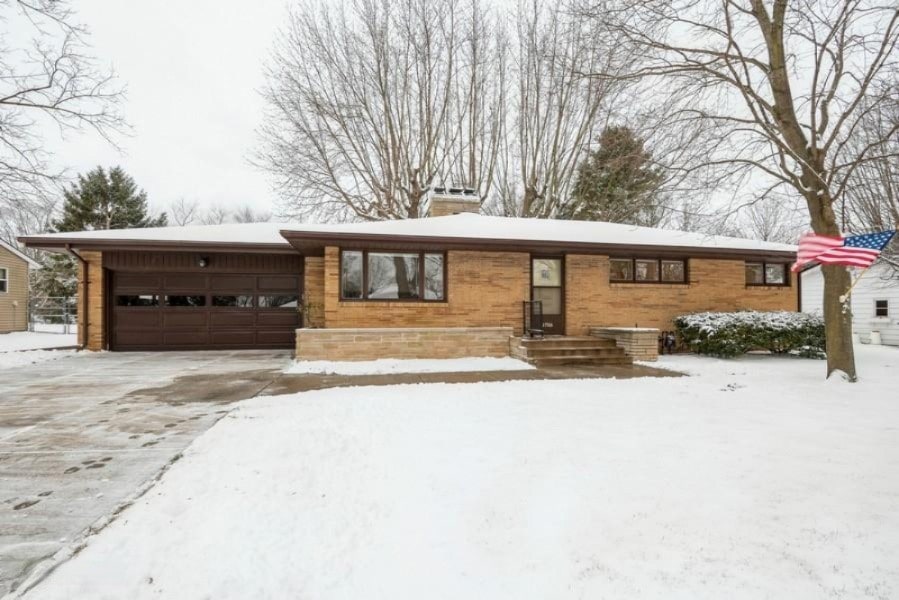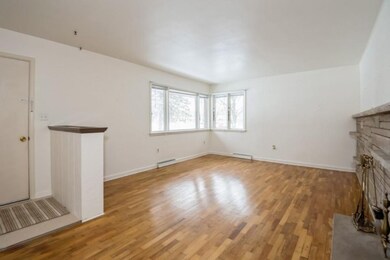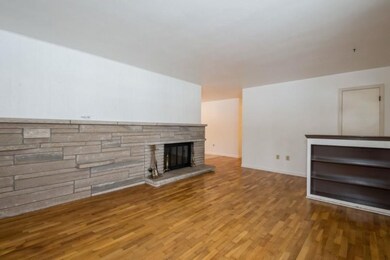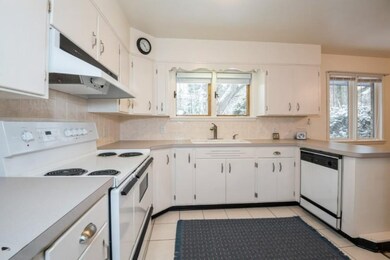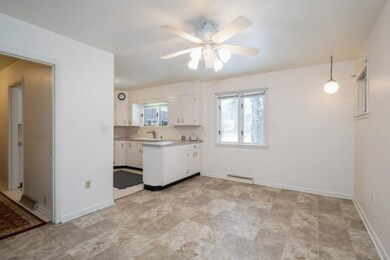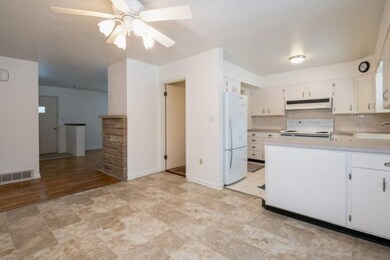
2766 Garden Ln W Saint Joseph, MI 49085
Estimated Value: $263,000 - $298,837
Highlights
- Recreation Room
- Wood Flooring
- Cul-De-Sac
- Upton Middle School Rated A
- Screened Porch
- 2 Car Attached Garage
About This Home
As of March 2021Loved by one family for 54 years. This well maintained solid 3 BR 2 BA brick ranch is in a fantastic location down the road from Brown School Elementary. Many updates include newer roof, gutters with leaf guards, furnace, AC, some plumbing along with brand new flooring in bedrooms and dining area. Living Room offers original HW floors and beautiful limestone wall with wood fireplace. Large dining area and recently refreshed kitchen overlooking serene back yard. Convenient main floor laundry including washer & dryer for new owners. Full basement extends Family Room, large Rec Room with pool table & dry bar, office, and workshop.
Fenced in back yard, mature trees and large screened-in porch welcomes you home in this gem of a neighborhood.
Last Agent to Sell the Property
@properties Christie's International R.E. License #6501309604 Listed on: 01/27/2021

Last Buyer's Agent
Erin Tomlonson
Cressy & Everett Real Estate License #6501427081
Home Details
Home Type
- Single Family
Est. Annual Taxes
- $2,010
Year Built
- Built in 1957
Lot Details
- 0.32 Acre Lot
- Lot Dimensions are 88x156
- Cul-De-Sac
- Shrub
- Garden
- Back Yard Fenced
Parking
- 2 Car Attached Garage
- Garage Door Opener
Home Design
- Brick Exterior Construction
- Composition Roof
Interior Spaces
- 1-Story Property
- Ceiling Fan
- Wood Burning Fireplace
- Window Treatments
- Window Screens
- Living Room with Fireplace
- Dining Area
- Recreation Room
- Screened Porch
- Basement Fills Entire Space Under The House
- Storm Windows
Kitchen
- Eat-In Kitchen
- Range
- Dishwasher
Flooring
- Wood
- Laminate
Bedrooms and Bathrooms
- 3 Main Level Bedrooms
- 2 Full Bathrooms
Laundry
- Laundry on main level
- Dryer
- Washer
Utilities
- Forced Air Heating and Cooling System
- Heating System Uses Natural Gas
- Natural Gas Water Heater
- Phone Available
- Cable TV Available
Ownership History
Purchase Details
Home Financials for this Owner
Home Financials are based on the most recent Mortgage that was taken out on this home.Purchase Details
Home Financials for this Owner
Home Financials are based on the most recent Mortgage that was taken out on this home.Purchase Details
Similar Homes in the area
Home Values in the Area
Average Home Value in this Area
Purchase History
| Date | Buyer | Sale Price | Title Company |
|---|---|---|---|
| Guthrie Michael | $195,000 | First American Title | |
| Guthrie Deirdre | $195,000 | First American Title | |
| Guthrie Deirdre | -- | None Available | |
| Lampman Darlene J | -- | None Available |
Mortgage History
| Date | Status | Borrower | Loan Amount |
|---|---|---|---|
| Open | Guthrie Deirdre | $105,000 | |
| Closed | Guthrie Michael | $105,000 |
Property History
| Date | Event | Price | Change | Sq Ft Price |
|---|---|---|---|---|
| 03/26/2021 03/26/21 | Sold | $195,000 | +1.3% | $85 / Sq Ft |
| 01/27/2021 01/27/21 | For Sale | $192,500 | -- | $84 / Sq Ft |
Tax History Compared to Growth
Tax History
| Year | Tax Paid | Tax Assessment Tax Assessment Total Assessment is a certain percentage of the fair market value that is determined by local assessors to be the total taxable value of land and additions on the property. | Land | Improvement |
|---|---|---|---|---|
| 2025 | $3,146 | $147,500 | $0 | $0 |
| 2024 | $2,075 | $122,800 | $0 | $0 |
| 2023 | $1,977 | $94,100 | $0 | $0 |
| 2022 | $1,883 | $89,200 | $0 | $0 |
| 2021 | $2,208 | $86,100 | $22,100 | $64,000 |
| 2020 | $2,071 | $75,600 | $0 | $0 |
| 2019 | $1,984 | $73,400 | $21,900 | $51,500 |
| 2018 | $1,949 | $73,400 | $0 | $0 |
| 2017 | $1,873 | $72,400 | $0 | $0 |
| 2016 | $1,826 | $73,600 | $0 | $0 |
| 2015 | $1,800 | $71,300 | $0 | $0 |
| 2014 | $1,192 | $68,200 | $0 | $0 |
Agents Affiliated with this Home
-
Michele Kaiser
M
Seller's Agent in 2021
Michele Kaiser
@ Properties
(269) 469-0700
4 in this area
104 Total Sales
-
David Hammerschmidt

Seller Co-Listing Agent in 2021
David Hammerschmidt
@ Properties
(269) 369-7522
7 in this area
106 Total Sales
-
E
Buyer's Agent in 2021
Erin Tomlonson
Cressy & Everett Real Estate
Map
Source: Southwestern Michigan Association of REALTORS®
MLS Number: 21002626
APN: 11-43-2600-0012-00-1
- 2727 S Lakeshore Dr Unit F-24
- 2727 S Lakeshore Dr Unit D13
- 2151 Brown School Rd
- 3626 Lakeshore Dr
- 3622 Lakeshore Dr Unit G 1
- 2409 Thandlewane Path
- 3500 Lakeshore Dr
- 3003 S Cleveland Ave
- 2596 Stratford Dr
- 2571 Stratford Dr Unit 114
- 3167 E Valley View Dr
- 2399 S Cleveland Ave
- 3205 Lakeshore Dr
- 2393 Adventure Path
- 2655 Tanbark Trail
- 2264 Lynn Dr
- 1787 Trafalgar Dr
- 3274 S Lakeshore Dr
- 1480 Nelson Rd
- 2448 Shoreham Highlands St
- 2766 Garden Ln W
- 2756 Garden Ln W
- 2763 Garden Ln W
- 2780 Garden Ln W
- 2779 Garden Ln W
- 2738 Garden Ln W
- 2749 Garden Ln W
- 2794 Garden Ln W
- 2801 Hanley Rd E
- 2735 Garden Ln W
- 2728 Garden Ln W
- 2037 Yukon Dr S
- 2806 Garden Ln W
- 2125 Hanley Rd N
- 2750 Yukon Dr E
- 2813 Hanley Rd E
- 2764 Yukon Dr E
- 2820 Garden Ln W
- 2038 Garden Ln N
- 2718 Garden Ln W
