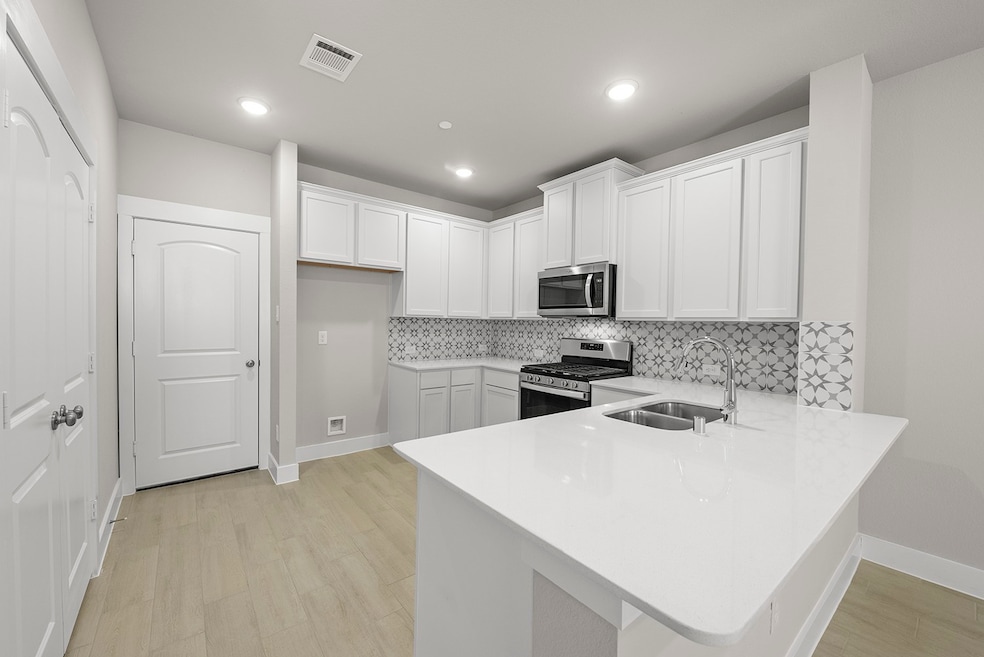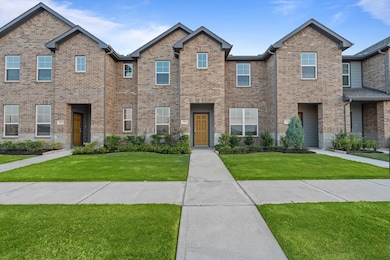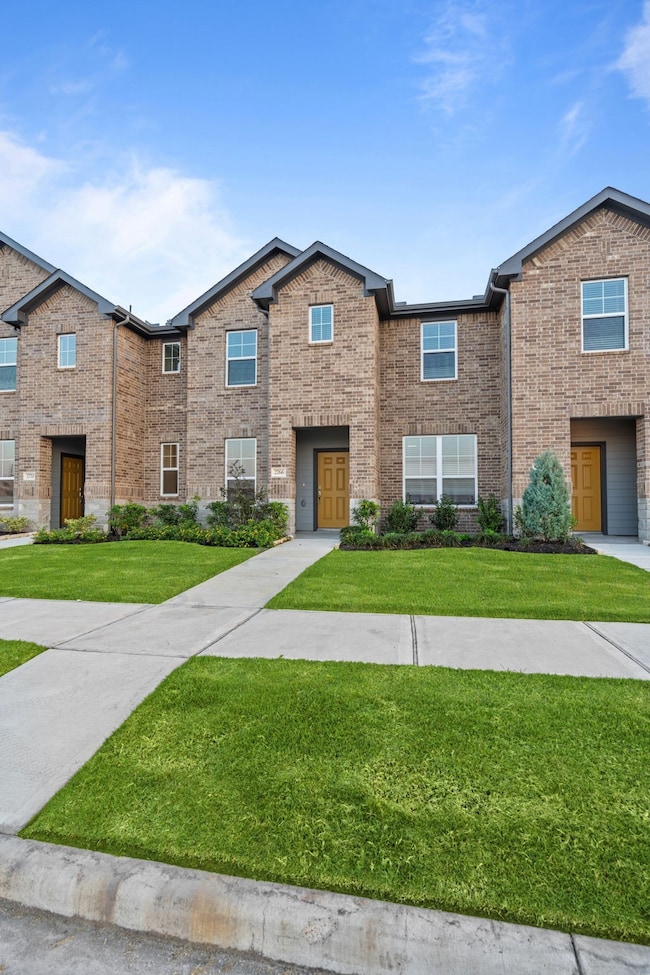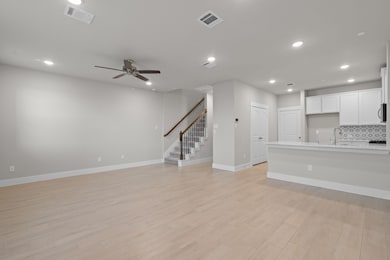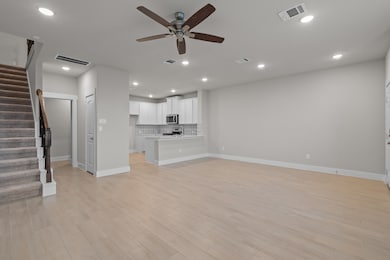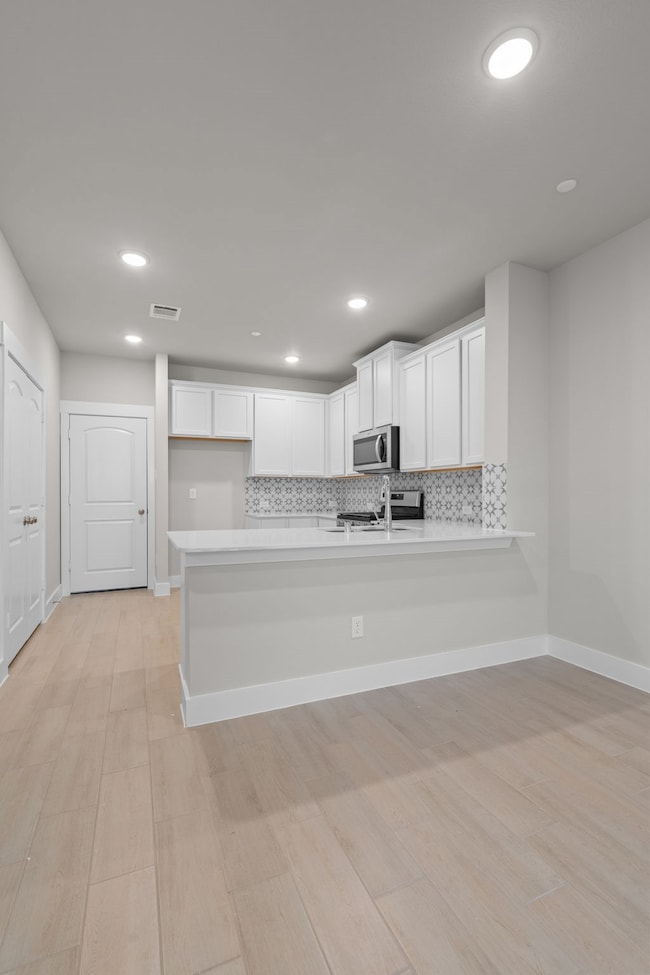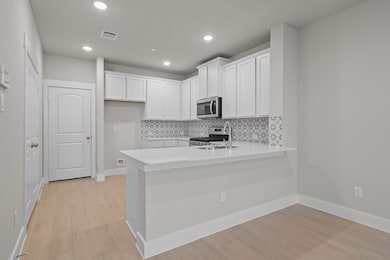NEW CONSTRUCTION
$1K PRICE INCREASE
2766 Mariposa Creek Dr Unit 3 Iowa Colony, TX 77583
Estimated payment $1,780/month
3
Beds
2.5
Baths
1,661
Sq Ft
$144
Price per Sq Ft
Highlights
- New Construction
- Home Energy Rating Service (HERS) Rated Property
- Quartz Countertops
- ENERGY STAR Certified Homes
- Traditional Architecture
- 2 Car Attached Garage
About This Home
Welcome to this beautifully designed townhome, where comfort and functionality meet. The first floor features an open layout with a kitchen and pantry that flows seamlessly into the spacious family room and a delightful dining nook. A convenient powder bath adds extra ease for guests. Upstairs, retreat to the expansive primary suite with its spa-like bathroom, large shower, and roomy walk-in closet. Down the hall, you’ll find two additional bedrooms, a full bath, and a laundry room conveniently located upstairs.
Townhouse Details
Home Type
- Townhome
Year Built
- Built in 2024 | New Construction
HOA Fees
- $275 Monthly HOA Fees
Parking
- 2 Car Attached Garage
Home Design
- Traditional Architecture
- Brick Exterior Construction
- Slab Foundation
- Composition Roof
- Cement Siding
Interior Spaces
- 1,661 Sq Ft Home
- 2-Story Property
- Ceiling Fan
- Insulated Doors
Kitchen
- Electric Oven
- Gas Cooktop
- Microwave
- Dishwasher
- Quartz Countertops
- Disposal
Flooring
- Carpet
- Tile
- Vinyl Plank
- Vinyl
Bedrooms and Bathrooms
- 3 Bedrooms
Laundry
- Dryer
- Washer
Eco-Friendly Details
- Home Energy Rating Service (HERS) Rated Property
- ENERGY STAR Qualified Appliances
- Energy-Efficient Windows with Low Emissivity
- Energy-Efficient HVAC
- Energy-Efficient Insulation
- Energy-Efficient Doors
- ENERGY STAR Certified Homes
- Energy-Efficient Thermostat
- Ventilation
Schools
- Nichols Mock Elementary School
- Iowa Colony Junior High
- Iowa Colony High School
Utilities
- Central Heating and Cooling System
- Heating System Uses Gas
- Programmable Thermostat
- Tankless Water Heater
Community Details
- Association Principal Mgmt Association
- Built by HistoryMaker Homes
- Sierra Vista Townhomes Subdivision
Map
Create a Home Valuation Report for This Property
The Home Valuation Report is an in-depth analysis detailing your home's value as well as a comparison with similar homes in the area
Home Values in the Area
Average Home Value in this Area
Property History
| Date | Event | Price | List to Sale | Price per Sq Ft | Prior Sale |
|---|---|---|---|---|---|
| 10/02/2025 10/02/25 | Sold | -- | -- | -- | View Prior Sale |
| 09/29/2025 09/29/25 | Off Market | -- | -- | -- | |
| 09/04/2025 09/04/25 | For Sale | $248,990 | -- | $150 / Sq Ft |
Source: Houston Association of REALTORS®
Source: Houston Association of REALTORS®
MLS Number: 69591841
Nearby Homes
- 2778 Mariposa Creek Dr Unit 2
- 2782 Mariposa Creek Dr
- The Riviera A, 3-Car Garage Plan at Sierra Vista
- The Laguna A with 3-Car Garage Plan at Sierra Vista
- The Victoria A Plan at Sierra Vista
- The George A Plan at Sierra Vista
- The Tierra A Plan at Sierra Vista
- The Edward A Plan at Sierra Vista
- The Acadia A with 3-Car Garage Plan at Sierra Vista
- The Philip A Plan at Sierra Vista
- The Elizabeth A Plan at Sierra Vista
- The Diana A Plan at Sierra Vista
- 10011 Whitney Reach Dr
- Plan 1902 at Sierra Vista
- Plan 2316 at Sierra Vista
- Plan 2100 at Sierra Vista
- 2425 Temple Crag Dr
- 2314 Red Slate Dr
- 2413 Sequoia Grove Dr
- 2406 Temple Crag Dr
- 10203 Karsten Blvd
- 2450 Goddard Green Dr
- 9915 Bronze Mill Ln
- 11009 Cathedral Peak Dr
- 2410 Palisade Crest Dr
- 3355 Cashel St
- 9427 Sapphire Bay Ln
- 9807 Opal Rock Dr
- 2011 Corsica Creek Ln
- 2005 Corsica Creek Ln
- 9935 Clear Diamond Dr
- 9926 Opal Rock Dr
- 1814 Corsica Creek Ln
- 1902 County Road 56
- 2119 Tioga View Dr
- 1802 Corsica Creek Ln
- 1931 June Lake Ln
- 10314 Tuscan Valley Dr Unit A
- 10306 Tuscan Valley Dr
- 10303 Rosemary Unit A
