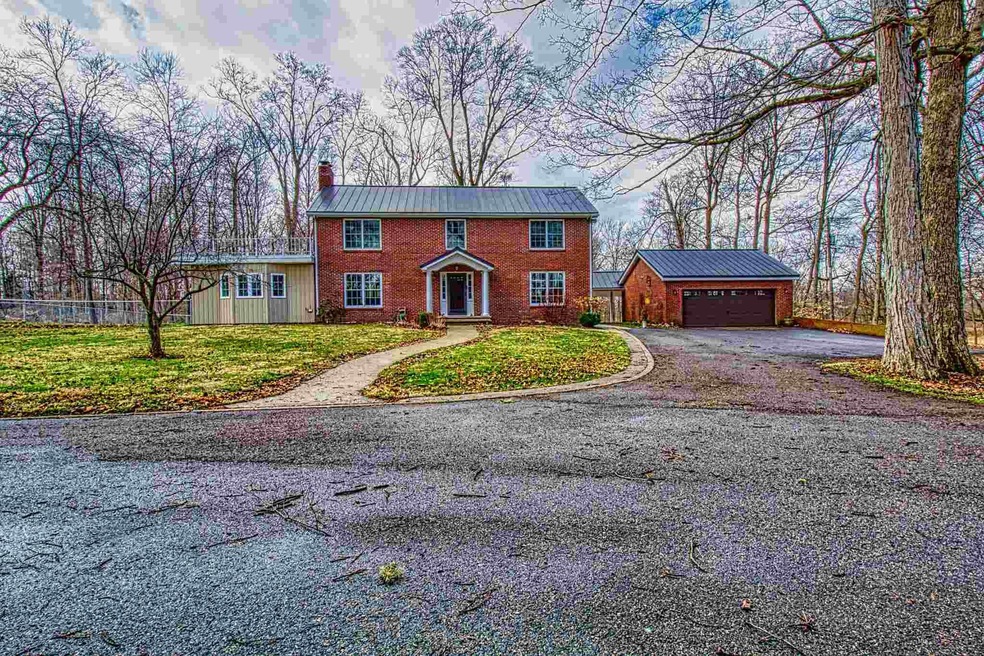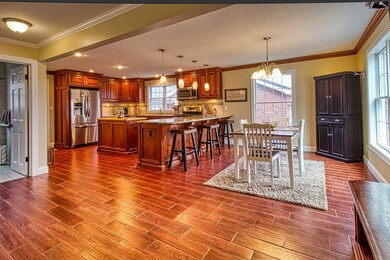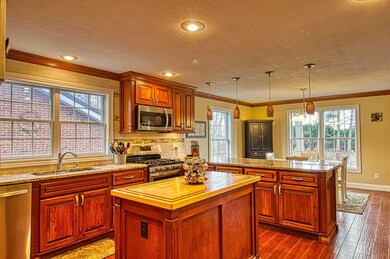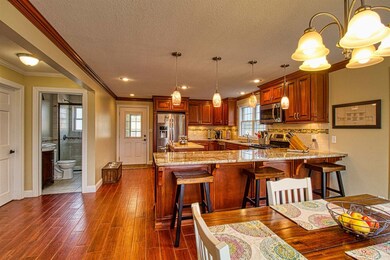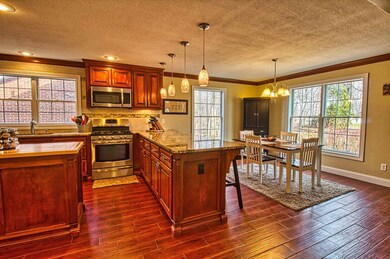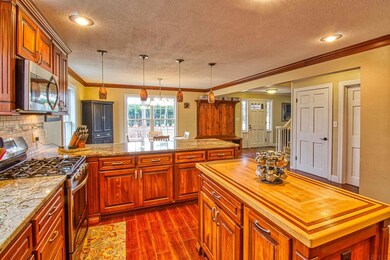
2766 Southway 31 Rochester, IN 46975
Highlights
- 10 Acre Lot
- Living Room with Fireplace
- Traditional Architecture
- Open Floorplan
- Partially Wooded Lot
- Backs to Open Ground
About This Home
As of May 2021Awesome brick home with four bedrooms, three full baths, and detached heated two car garage on 10 acres! Custom amenities throughout and recent top to bottom updates! Main level offers a beautiful island kitchen with plenty of counterspace, breakfast bar and large dining space, great for entertaining along with custom bath and guest bedroom! Large living room and family room share the double sided natural fireplace and access to multiple outdoor spaces. Upstairs you'll find an oversize master bedroom suite with attached deck, two large bedrooms, and the third full bath! HUGE 42 x 70 outbuilding with two stalls, concrete floor and roll up door overlooking almost two acres of fenced pasture. Fiber internet makes this a perfect work from home retreat!
Home Details
Home Type
- Single Family
Est. Annual Taxes
- $1,775
Year Built
- Built in 1952
Lot Details
- 10 Acre Lot
- Backs to Open Ground
- Wood Fence
- Chain Link Fence
- Landscaped
- Lot Has A Rolling Slope
- Partially Wooded Lot
Parking
- 2 Car Attached Garage
- Garage Door Opener
- Driveway
- Off-Street Parking
Home Design
- Traditional Architecture
- Brick Exterior Construction
- Poured Concrete
- Metal Roof
- Wood Siding
Interior Spaces
- 2-Story Property
- Open Floorplan
- Woodwork
- Beamed Ceilings
- Ceiling Fan
- Wood Burning Fireplace
- Living Room with Fireplace
- 2 Fireplaces
- Storm Doors
- Washer and Gas Dryer Hookup
- Partially Finished Basement
Kitchen
- Eat-In Kitchen
- Breakfast Bar
- Stone Countertops
- Built-In or Custom Kitchen Cabinets
Flooring
- Wood
- Carpet
- Tile
Bedrooms and Bathrooms
- 4 Bedrooms
- En-Suite Primary Bedroom
- Separate Shower
Schools
- Columbia / Riddle Elementary School
- Rochester Middle School
- Rochester High School
Utilities
- Forced Air Heating and Cooling System
- High-Efficiency Furnace
- Heating System Uses Gas
- Private Company Owned Well
- Well
- Septic System
Additional Features
- Energy-Efficient HVAC
- Covered patio or porch
- Suburban Location
- Pasture
Listing and Financial Details
- Assessor Parcel Number 25-07-16-300-004.000-008
Ownership History
Purchase Details
Home Financials for this Owner
Home Financials are based on the most recent Mortgage that was taken out on this home.Purchase Details
Home Financials for this Owner
Home Financials are based on the most recent Mortgage that was taken out on this home.Similar Homes in Rochester, IN
Home Values in the Area
Average Home Value in this Area
Purchase History
| Date | Type | Sale Price | Title Company |
|---|---|---|---|
| Deed | $442,000 | -- | |
| Deed | $386,500 | -- |
Mortgage History
| Date | Status | Loan Amount | Loan Type |
|---|---|---|---|
| Closed | -- | No Value Available |
Property History
| Date | Event | Price | Change | Sq Ft Price |
|---|---|---|---|---|
| 05/14/2021 05/14/21 | Sold | $433,500 | -3.5% | $164 / Sq Ft |
| 03/25/2021 03/25/21 | For Sale | $449,000 | +15.1% | $170 / Sq Ft |
| 09/13/2018 09/13/18 | Sold | $390,000 | -1.8% | $147 / Sq Ft |
| 09/12/2018 09/12/18 | Pending | -- | -- | -- |
| 07/18/2018 07/18/18 | For Sale | $397,000 | -- | $150 / Sq Ft |
Tax History Compared to Growth
Tax History
| Year | Tax Paid | Tax Assessment Tax Assessment Total Assessment is a certain percentage of the fair market value that is determined by local assessors to be the total taxable value of land and additions on the property. | Land | Improvement |
|---|---|---|---|---|
| 2024 | $1,569 | $311,600 | $40,500 | $271,100 |
| 2023 | $1,691 | $268,800 | $38,600 | $230,200 |
| 2022 | $1,838 | $266,900 | $36,700 | $230,200 |
| 2021 | $1,873 | $253,200 | $35,700 | $217,500 |
| 2020 | $1,775 | $239,500 | $23,000 | $216,500 |
| 2019 | $1,463 | $220,400 | $23,500 | $196,900 |
| 2018 | $1,143 | $174,500 | $23,600 | $150,900 |
| 2017 | $984 | $172,600 | $23,900 | $148,700 |
| 2016 | $1,082 | $172,800 | $24,100 | $148,700 |
| 2014 | $864 | $169,600 | $24,300 | $145,300 |
| 2013 | $864 | $162,900 | $23,800 | $139,100 |
Agents Affiliated with this Home
-

Seller's Agent in 2021
The Mark Skibowski Team
RE/MAX
(574) 527-0660
1 in this area
329 Total Sales
-

Buyer's Agent in 2021
Lisa Goodman
LAKESHORE RLTRS, INCR
(574) 835-0986
74 in this area
87 Total Sales
-

Seller's Agent in 2018
Lori Roberts
Rochester Realty, LLC
(574) 842-4663
28 in this area
61 Total Sales
Map
Source: Indiana Regional MLS
MLS Number: 202109697
APN: 25-07-16-300-004.000-008
- 0 U S 31 Unit 202523718
- 2296 Sycamore Dr
- Integrity 2000 Plan at Old Orchard Estates - Integrity
- Integrity 1830 Plan at Old Orchard Estates - Integrity
- Integrity 2280 Plan at Old Orchard Estates - Integrity
- Integrity 1530 Plan at Old Orchard Estates - Integrity
- Integrity 2060 Plan at Old Orchard Estates - Integrity
- Integrity 1610 Plan at Old Orchard Estates - Integrity
- Integrity 2080 Plan at Old Orchard Estates - Integrity
- Integrity 1605 Plan at Old Orchard Estates - Integrity
- Integrity 2190 Plan at Old Orchard Estates - Integrity
- 1414 Spear St
- 222 Apache Dr
- 1506 Arrowhead Dr
- 0 SW Larue St Unit 201618617
- 286 Apache Dr
- 2723 Westside Rd
- 1535 Monroe St
- 379 Apache Dr
- 2014 Fords Ct
