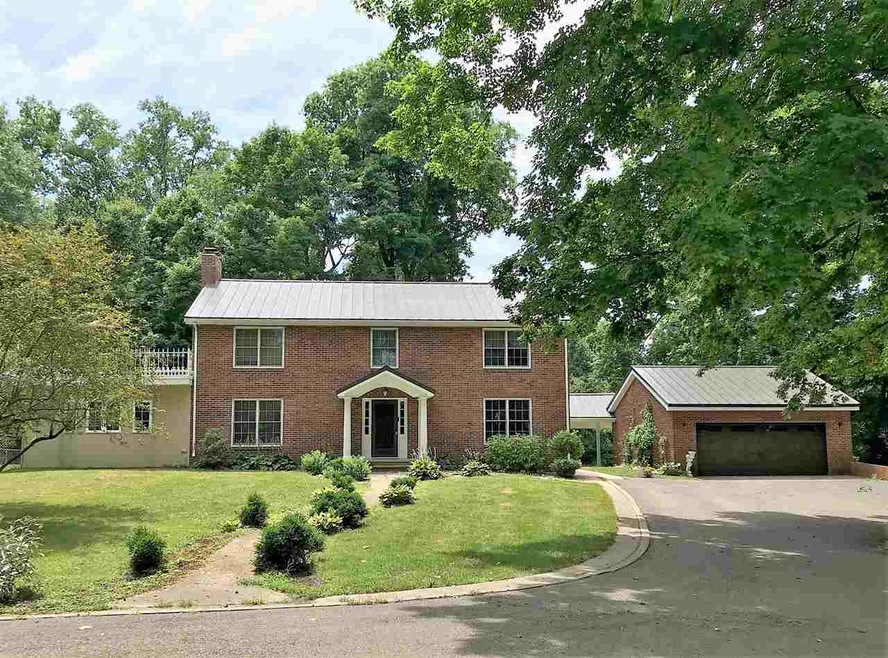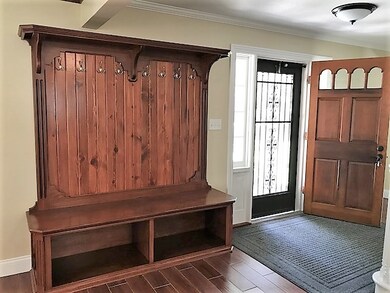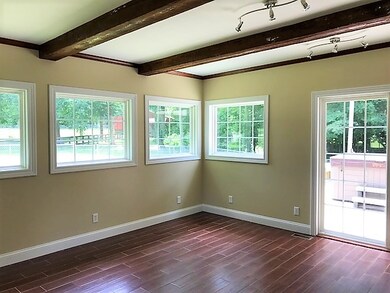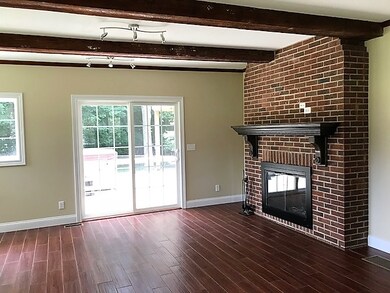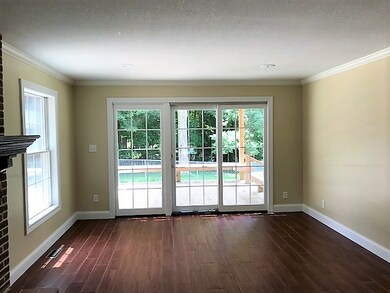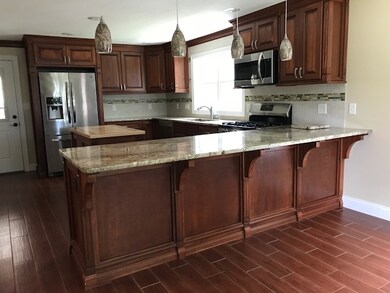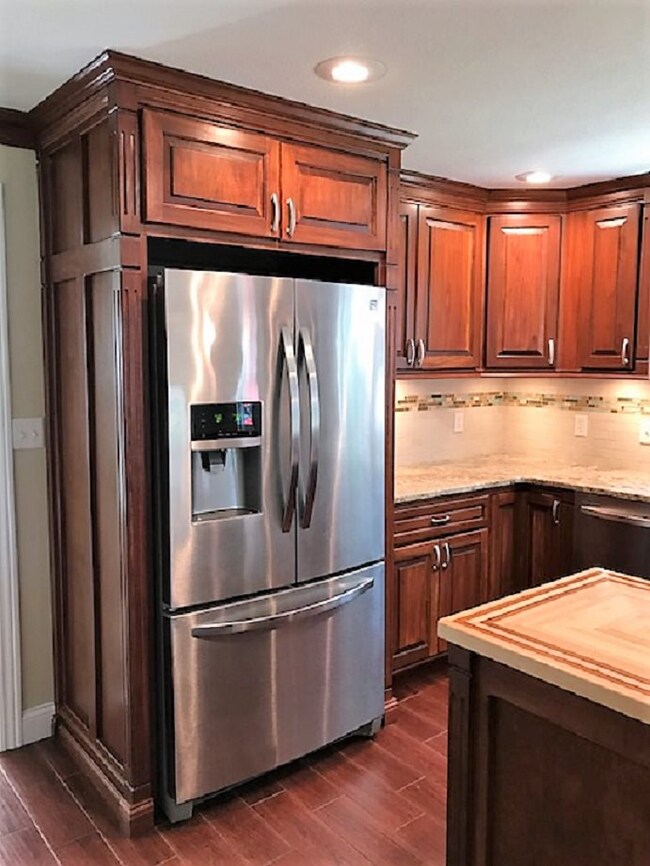
2766 Southway 31 Rochester, IN 46975
Highlights
- Horse Facilities
- Partially Wooded Lot
- Circular Driveway
- Living Room with Fireplace
- Stone Countertops
- Balcony
About This Home
As of May 2021Premier historic property on 10 acres is located just 2 minutes from town! Professionally refurbished by the custom home builder Carr Construction, this house boasts 4 bedrooms, 3 full bathrooms, custom kitchen with granite countertops, 2 sided fireplace, wiring for a generator, 2 car insulated and heated garage, 42x70 pole building with two horse stalls and 2 acres of pasture land, 4+ acres of woods with trails, elegant circular drive entrance, upper and lower decks, and new Pella windows and doors.
Home Details
Home Type
- Single Family
Est. Annual Taxes
- $984
Year Built
- Built in 1952
Lot Details
- 10 Acre Lot
- Wood Fence
- Chain Link Fence
- Partially Wooded Lot
- Historic Home
Parking
- 2 Car Attached Garage
- Circular Driveway
Home Design
- Brick Exterior Construction
- Poured Concrete
- Metal Roof
Interior Spaces
- 2-Story Property
- Crown Molding
- Wood Burning Fireplace
- Living Room with Fireplace
- 2 Fireplaces
- Partially Finished Basement
- 1 Bedroom in Basement
- Prewired Security
Kitchen
- Stone Countertops
- Built-In or Custom Kitchen Cabinets
Flooring
- Carpet
- Tile
Bedrooms and Bathrooms
- 4 Bedrooms
- En-Suite Primary Bedroom
Outdoor Features
- Balcony
- Covered Deck
Schools
- Columbia / Riddle Elementary School
- Rochester Middle School
- Rochester High School
Farming
- Pasture
Utilities
- Forced Air Heating and Cooling System
- High-Efficiency Furnace
- Heating System Uses Gas
- Private Company Owned Well
- Well
- Septic System
Listing and Financial Details
- Assessor Parcel Number 25-07-16-300-004.000-008
Community Details
Recreation
- Horse Facilities
Security
- Security Service
Ownership History
Purchase Details
Home Financials for this Owner
Home Financials are based on the most recent Mortgage that was taken out on this home.Purchase Details
Home Financials for this Owner
Home Financials are based on the most recent Mortgage that was taken out on this home.Map
Similar Homes in Rochester, IN
Home Values in the Area
Average Home Value in this Area
Purchase History
| Date | Type | Sale Price | Title Company |
|---|---|---|---|
| Deed | $442,000 | -- | |
| Deed | $386,500 | -- |
Mortgage History
| Date | Status | Loan Amount | Loan Type |
|---|---|---|---|
| Closed | -- | No Value Available |
Property History
| Date | Event | Price | Change | Sq Ft Price |
|---|---|---|---|---|
| 05/14/2021 05/14/21 | Sold | $433,500 | -3.5% | $164 / Sq Ft |
| 03/25/2021 03/25/21 | For Sale | $449,000 | +15.1% | $170 / Sq Ft |
| 09/13/2018 09/13/18 | Sold | $390,000 | -1.8% | $147 / Sq Ft |
| 09/12/2018 09/12/18 | Pending | -- | -- | -- |
| 07/18/2018 07/18/18 | For Sale | $397,000 | -- | $150 / Sq Ft |
Tax History
| Year | Tax Paid | Tax Assessment Tax Assessment Total Assessment is a certain percentage of the fair market value that is determined by local assessors to be the total taxable value of land and additions on the property. | Land | Improvement |
|---|---|---|---|---|
| 2024 | $1,569 | $311,600 | $40,500 | $271,100 |
| 2023 | $1,691 | $268,800 | $38,600 | $230,200 |
| 2022 | $1,838 | $266,900 | $36,700 | $230,200 |
| 2021 | $1,873 | $253,200 | $35,700 | $217,500 |
| 2020 | $1,775 | $239,500 | $23,000 | $216,500 |
| 2019 | $1,463 | $220,400 | $23,500 | $196,900 |
| 2018 | $1,143 | $174,500 | $23,600 | $150,900 |
| 2017 | $984 | $172,600 | $23,900 | $148,700 |
| 2016 | $1,082 | $172,800 | $24,100 | $148,700 |
| 2014 | $864 | $169,600 | $24,300 | $145,300 |
| 2013 | $864 | $162,900 | $23,800 | $139,100 |
Source: Indiana Regional MLS
MLS Number: 201831897
APN: 25-07-16-300-004.000-008
- 2296 Sycamore Dr
- 2145 Sycamore Dr
- 1295 Mitchell Dr
- 807 Lowell Rd
- 2460 Main St
- 222 Apache Dr
- 0 SW Larue St Unit 201618617
- 1504 Arrowhead Dr
- 286 Apache Dr
- TBD W 18th St
- 1535 Monroe St
- 0 E 18th St
- 379 Apache Dr
- 2014 Fords Ct
- 376 Apache Dr
- 1419 Ewing Rd
- 1895 E Schoolview Dr
- 401 Apache Dr
- 463 Apache Dr
- 1203 Hill St
