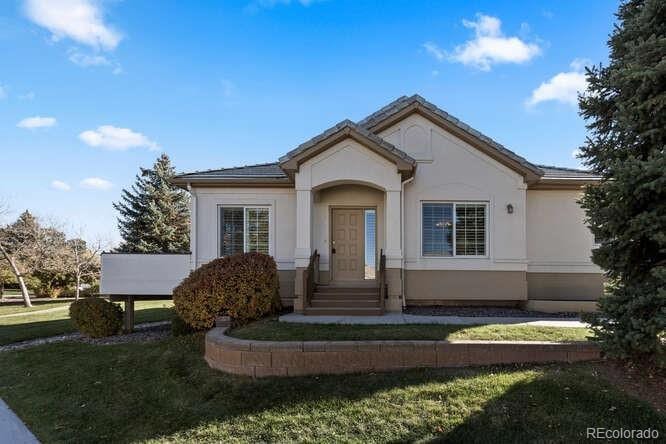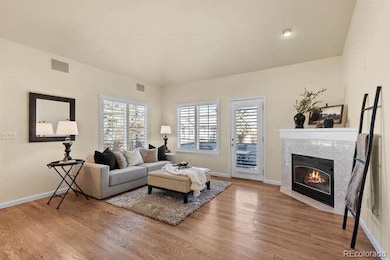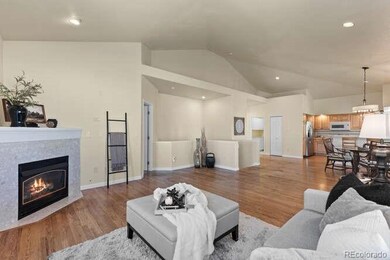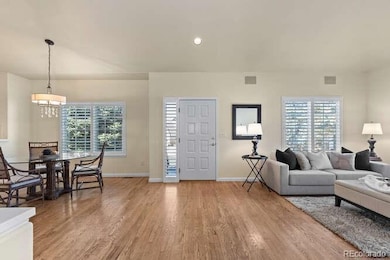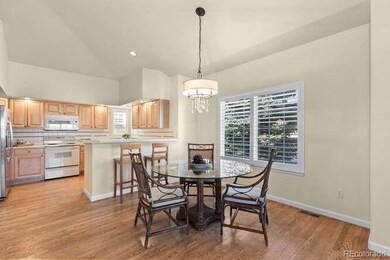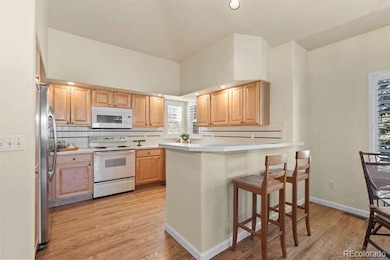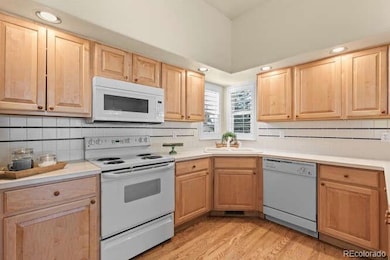2766 W 107th Ct Unit B Denver, CO 80234
Estimated payment $4,060/month
Highlights
- Primary Bedroom Suite
- Clubhouse
- Vaulted Ceiling
- Open Floorplan
- Deck
- Traditional Architecture
About This Home
Fresh, light, and low-maintenance—this updated Heritage Greens at Legacy Ridge duplex-style ranch blends privacy, convenience, and charm. One of the only two-unit homes in the community, it offers gorgeous hardwood floors, vaulted ceilings, fresh paint, and plantation shutters throughout the main level. The open living area feels bright and inviting, while the dedicated office features French doors and built-in desk and shelving—perfect for remote work or reading. The spacious primary suite includes brand-new carpet and an updated five-piece ensuite bath with double vanity and walk-in shower. Enjoy a truly easy lifestyle in Heritage Greens at Legacy Ridge—where all exterior and roof maintenance is handled by the HOA, giving you more time to relax and enjoy the community amenities. The beautifully maintained grounds provide easy access to the clubhouse, pool, tennis, and pickleball courts, creating an active and social neighborhood atmosphere. Close to the Legacy Ridge Golf Course, one of Westminster’s most beloved public courses, offering scenic views and a convenient way to enjoy Colorado’s outdoors. This rare duplex-style ranch offers a perfect lock-and-leave option with low-maintenance living, resort-style amenities, and a prime location near shopping, dining, and everyday conveniences. Move-in ready, freshly staged, and full of natural light—this Heritage Greens at Legacy Ridge home is ready to welcome you!
Listing Agent
eXp Realty, LLC Brokerage Email: katie@byers-group.com,303-564-9491 License #100086864 Listed on: 10/31/2025

Co-Listing Agent
eXp Realty, LLC Brokerage Email: katie@byers-group.com,303-564-9491 License #40044131
Home Details
Home Type
- Single Family
Est. Annual Taxes
- $3,590
Year Built
- Built in 1998 | Remodeled
Lot Details
- 7,281 Sq Ft Lot
- 1 Common Wall
- Northwest Facing Home
- Landscaped
- Corner Lot
- Front and Back Yard Sprinklers
HOA Fees
Parking
- 2 Car Attached Garage
Home Design
- Traditional Architecture
- Frame Construction
- Concrete Roof
- Stucco
Interior Spaces
- 1-Story Property
- Open Floorplan
- Vaulted Ceiling
- Gas Log Fireplace
- Double Pane Windows
- Plantation Shutters
- Family Room with Fireplace
- Home Office
- Finished Basement
- 2 Bedrooms in Basement
Kitchen
- Eat-In Kitchen
- Range
- Microwave
- Dishwasher
- Disposal
Flooring
- Wood
- Carpet
- Linoleum
Bedrooms and Bathrooms
- 3 Bedrooms | 1 Main Level Bedroom
- Primary Bedroom Suite
- En-Suite Bathroom
- Walk-In Closet
Laundry
- Laundry Room
- Dryer
- Washer
Home Security
- Carbon Monoxide Detectors
- Fire and Smoke Detector
Outdoor Features
- Deck
Schools
- Westview Elementary School
- Silver Hills Middle School
- Northglenn High School
Utilities
- Forced Air Heating and Cooling System
- Humidifier
- Heating System Uses Natural Gas
- Gas Water Heater
Listing and Financial Details
- Exclusions: Sellers personal property and staging items.
- Property held in a trust
- Assessor Parcel Number R0115747
Community Details
Overview
- Association fees include reserves, ground maintenance, maintenance structure, recycling, road maintenance, sewer, snow removal, trash
- Heritage Greens At Legacy Ridge Association, Phone Number (303) 420-4433
- Legacy Ridge Homeowners Assoc Association, Phone Number (720) 974-4109
- Heritage Greens / Heritage Greens At Legacy Ridge Subdivision
- Community Parking
Amenities
- Clubhouse
Recreation
- Tennis Courts
- Community Playground
- Community Pool
- Park
- Trails
Map
Home Values in the Area
Average Home Value in this Area
Tax History
| Year | Tax Paid | Tax Assessment Tax Assessment Total Assessment is a certain percentage of the fair market value that is determined by local assessors to be the total taxable value of land and additions on the property. | Land | Improvement |
|---|---|---|---|---|
| 2024 | $3,590 | $36,320 | $6,880 | $29,440 |
| 2023 | $3,551 | $40,180 | $6,220 | $33,960 |
| 2022 | $3,115 | $29,640 | $6,390 | $23,250 |
| 2021 | $3,218 | $29,640 | $6,390 | $23,250 |
| 2020 | $3,427 | $32,190 | $6,580 | $25,610 |
| 2019 | $3,433 | $32,190 | $6,580 | $25,610 |
| 2018 | $2,874 | $26,070 | $1,980 | $24,090 |
| 2017 | $2,593 | $26,070 | $1,980 | $24,090 |
| 2016 | $2,588 | $25,220 | $2,190 | $23,030 |
| 2015 | $2,584 | $25,220 | $2,190 | $23,030 |
| 2014 | -- | $22,660 | $2,190 | $20,470 |
Property History
| Date | Event | Price | List to Sale | Price per Sq Ft |
|---|---|---|---|---|
| 10/31/2025 10/31/25 | For Sale | $620,000 | -- | $276 / Sq Ft |
Purchase History
| Date | Type | Sale Price | Title Company |
|---|---|---|---|
| Special Warranty Deed | -- | None Listed On Document | |
| Warranty Deed | $418,000 | Chicago Title Insurance Co |
Source: REcolorado®
MLS Number: 9007035
APN: 1719-08-4-30-065
- 2615 W 107th Place
- 3052 W 107th Place Unit C
- 3043 W 109th Place
- 3061 W 107th Place Unit F
- 3022 W 107th Place Unit D
- 10752 Zuni Dr
- 2432 W 107th Dr
- 3090 W 107th Place Unit C
- 2480 W 107th Dr
- 2502 W 108th Place
- 3086 W 107th Place Unit F
- 2556 W 110th Place
- 11016 Clay Dr
- 10563 Zuni St
- 2562 W 110th Ave
- 10724 Tancred St
- 3147 W 111th Dr
- 11145 Eliot Ct
- 3410 W 106th Place
- 10553 Sperry St
- 2710 Bruchez Pkwy
- 11016 Clay Dr
- 11111 Alcott St
- 2700 W 103rd Ave
- 10251 Zuni St
- 10211 Ura Ln Unit 6208
- 10701 Pecos St
- 2512 W 99th Place
- 2708 W 98th Dr
- 1260 Kennedy Dr
- 2890 W 116th Place
- 11705 Decatur St
- 1705 W 115th Cir
- 4620 W 108th Place
- 3323 W 96th Cir
- 11590 Pecos St
- 10738 Huron St
- 10648 Huron St
- 10691 Melody Dr
- 1420 W 116th Ave
