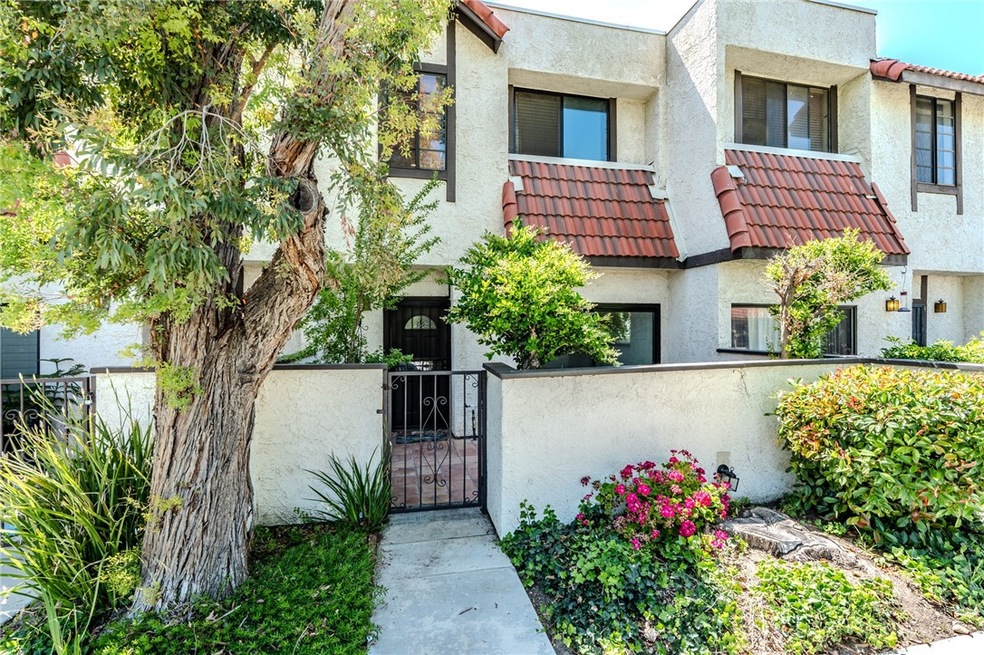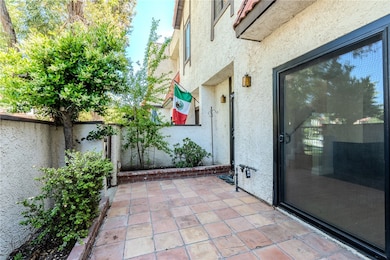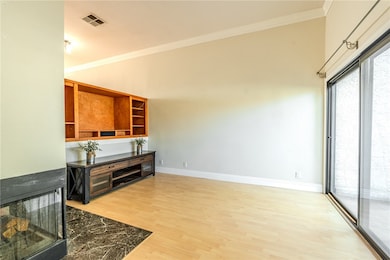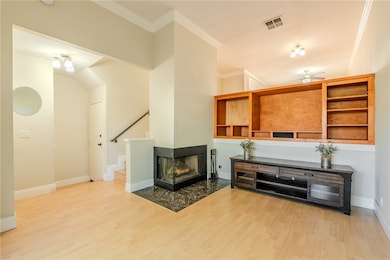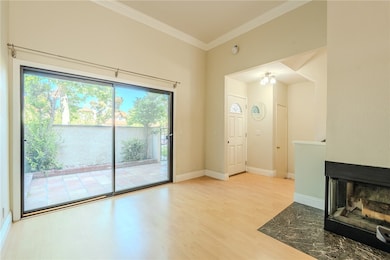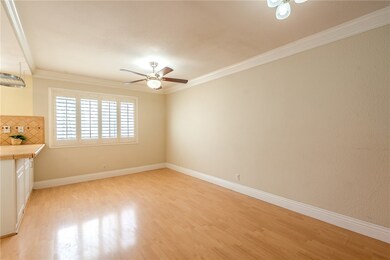
27666 Nugget Dr Unit 3 Canyon Country, CA 91387
Estimated payment $3,502/month
Highlights
- Spa
- 2.57 Acre Lot
- 2 Car Direct Access Garage
- Sierra Vista Junior High School Rated A-
- Park or Greenbelt View
- Laundry Room
About This Home
Schedule you showing today! Discover your perfect home in this stunning tri-level townhome in the Tres Robles community! Featuring 2 bedrooms, 2.5 baths, and approximately 1,127 square feet, this residence is designed for comfort and convenience.
The main level has a cozy living room with a charming fireplace and custom built-in cabinetry. Just up a few steps is the second level featuring an open-concept kitchen and dining area with a ceiling fan, creating an airy, inviting atmosphere—perfect for shared moments and entertaining. A convenient workspace is nestled in the stair landing. The third level offers two spacious bedrooms, both with a connecting bathroom. The primary suite has a walk-in closet and custom organizers, and an ensuite bath boasting a luxurious jetted tub and an updated vanity.
Additional features include dual-pane windows, a private patio overlooking lush greenbelts and mature trees, and an attached 2-car garage. The HOA offers fantastic amenities, including a pool, spa, playground, and covered utilities such as water and trash.
Listing Agent
SCV Country Real Estate Brokerage Phone: 661-476-6672 License #02089850 Listed on: 03/10/2025
Property Details
Home Type
- Condominium
Est. Annual Taxes
- $5,906
Year Built
- Built in 1984
Lot Details
- Two or More Common Walls
- Density is up to 1 Unit/Acre
HOA Fees
- $437 Monthly HOA Fees
Parking
- 2 Car Direct Access Garage
- Parking Available
Interior Spaces
- 1,127 Sq Ft Home
- 2-Story Property
- Ceiling Fan
- Fireplace With Gas Starter
- Living Room with Fireplace
- Storage
- Park or Greenbelt Views
Kitchen
- Gas Range
- Microwave
- Dishwasher
Flooring
- Carpet
- Laminate
Bedrooms and Bathrooms
- 2 Bedrooms
- All Upper Level Bedrooms
- 3 Full Bathrooms
Laundry
- Laundry Room
- Laundry in Garage
Outdoor Features
- Spa
- Exterior Lighting
Utilities
- Central Heating and Cooling System
- Private Sewer
Listing and Financial Details
- Tax Lot 1
- Tax Tract Number 33934
- Assessor Parcel Number 2844031037
Community Details
Overview
- 200 Units
- Tres Robles Lll Association, Phone Number (818) 907-6622
- Ross Morgan & Company HOA
- Tres Robles Subdivision
Recreation
- Community Pool
- Community Spa
Map
Home Values in the Area
Average Home Value in this Area
Tax History
| Year | Tax Paid | Tax Assessment Tax Assessment Total Assessment is a certain percentage of the fair market value that is determined by local assessors to be the total taxable value of land and additions on the property. | Land | Improvement |
|---|---|---|---|---|
| 2024 | $5,906 | $436,743 | $257,108 | $179,635 |
| 2023 | $5,586 | $421,361 | $248,135 | $173,226 |
| 2022 | $5,486 | $413,100 | $243,270 | $169,830 |
| 2021 | $3,873 | $277,846 | $117,815 | $160,031 |
| 2020 | $3,831 | $274,998 | $116,607 | $158,391 |
| 2019 | $3,717 | $269,607 | $114,321 | $155,286 |
| 2018 | $3,659 | $264,322 | $112,080 | $152,242 |
| 2016 | $3,435 | $254,060 | $107,729 | $146,331 |
| 2015 | $3,401 | $241,000 | $102,000 | $139,000 |
| 2014 | $3,312 | $233,500 | $99,000 | $134,500 |
Property History
| Date | Event | Price | Change | Sq Ft Price |
|---|---|---|---|---|
| 07/25/2025 07/25/25 | For Sale | $465,000 | 0.0% | $413 / Sq Ft |
| 07/03/2025 07/03/25 | Pending | -- | -- | -- |
| 06/17/2025 06/17/25 | Price Changed | $465,000 | -2.1% | $413 / Sq Ft |
| 05/13/2025 05/13/25 | Price Changed | $475,000 | -3.1% | $421 / Sq Ft |
| 03/10/2025 03/10/25 | For Sale | $490,000 | 0.0% | $435 / Sq Ft |
| 08/27/2023 08/27/23 | Rented | $2,800 | 0.0% | -- |
| 07/09/2023 07/09/23 | For Rent | $2,800 | 0.0% | -- |
| 04/07/2021 04/07/21 | Sold | $405,000 | 0.0% | $359 / Sq Ft |
| 02/17/2021 02/17/21 | Off Market | $405,000 | -- | -- |
| 02/13/2021 02/13/21 | For Sale | $374,900 | -- | $333 / Sq Ft |
| 02/13/2021 02/13/21 | Pending | -- | -- | -- |
Purchase History
| Date | Type | Sale Price | Title Company |
|---|---|---|---|
| Grant Deed | -- | -- | |
| Interfamily Deed Transfer | -- | California Best Title | |
| Grant Deed | $405,000 | California Best Title | |
| Grant Deed | -- | -- | |
| Interfamily Deed Transfer | -- | Wfg National Title Co Of Ca | |
| Grant Deed | $233,000 | Orange Coast Title Company | |
| Grant Deed | $315,000 | Southland Title | |
| Interfamily Deed Transfer | -- | Southland Title Corporation | |
| Grant Deed | $165,000 | Southland Title Corporation | |
| Grant Deed | $113,000 | Southland Title | |
| Grant Deed | $115,000 | First American Title Company |
Mortgage History
| Date | Status | Loan Amount | Loan Type |
|---|---|---|---|
| Previous Owner | $324,000 | New Conventional | |
| Previous Owner | $212,000 | New Conventional | |
| Previous Owner | $228,779 | FHA | |
| Previous Owner | $30,000 | Unknown | |
| Previous Owner | $25,000 | Credit Line Revolving | |
| Previous Owner | $208,000 | Fannie Mae Freddie Mac | |
| Previous Owner | $25,000 | Credit Line Revolving | |
| Previous Owner | $155,000 | Purchase Money Mortgage | |
| Previous Owner | $172,000 | VA | |
| Previous Owner | $20,000 | Stand Alone Second | |
| Previous Owner | $168,300 | VA | |
| Previous Owner | $107,350 | No Value Available | |
| Previous Owner | $109,750 | FHA |
Similar Homes in the area
Source: California Regional Multiple Listing Service (CRMLS)
MLS Number: SR25049005
APN: 2844-031-037
- 27614 Nugget Dr Unit 3
- 27616 Nugget Dr Unit 5
- 17910 River Cir Unit 5
- 17910 River Cir Unit 1
- 18145 Soledad Canyon Rd Unit 62
- 18145 Soledad Canyon Rd Unit 81
- 18145 Soledad Canyon Rd Unit 73
- 18204 Soledad Canyon Rd Unit 50
- 18204 Soledad Canyon Rd
- 18204 Soledad Canyon Rd Unit 39
- 18204 Soledad Canyon Rd Unit 21
- 18204 Soledad Canyon Rd Unit 56A
- 18035 Soledad Canyon Rd Unit 45
- 18035 Soledad Canyon Rd Unit 38
- 18223 Soledad Canyon Rd Unit 15
- 18223 Soledad Canyon Rd Unit 29
- 18323 Soledad Canyon Rd Unit 5
- 18015 Sundowner Way Unit 647
- 18165 Sundowner Way Unit 914
- 18105 Sundowner Way Unit 978
- 17619 Lynne Ct
- 27303 Sara St
- 18005 W Annes Cir
- 18362 Soledad Canyon Rd
- 18085 Sundowner Way
- 27940 Solamint Rd
- 17814 Blackbrush Dr
- 18149 Sundowner Way Unit 933
- 18122 Sundowner Way Unit 1108
- 27520 Sierra Hwy
- 17350 Humphreys Pkwy
- 27949 Tyler Ln
- 27979 Sarabande Ln Unit 242
- 18207 Flynn Dr Unit 164
- 18414 W Jakes Way
- 17430 Dusty Willow Ct
- 18554 Olympian Ct
- 27105 Silver Oak Ln
- 17127 Marble Ln
- 27465 English Ivy Ln
