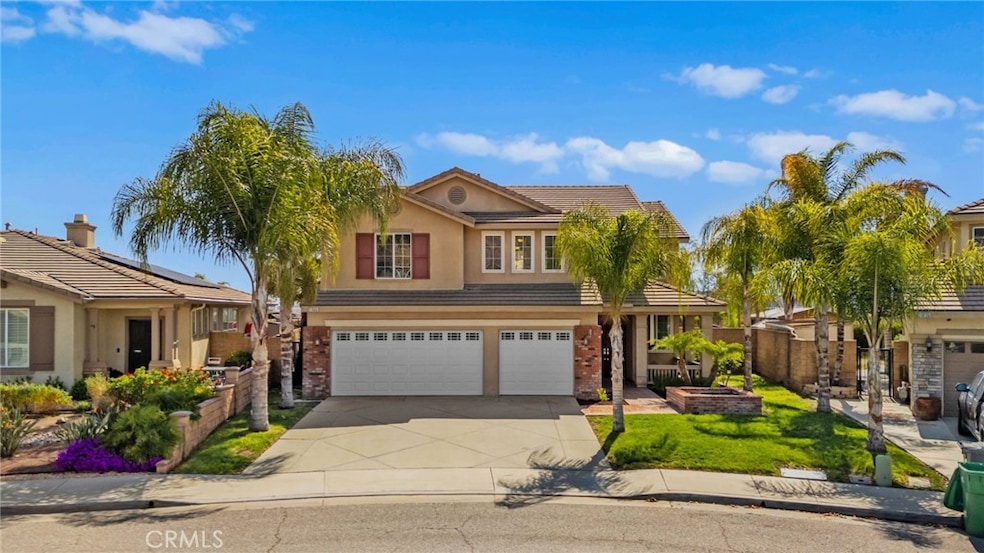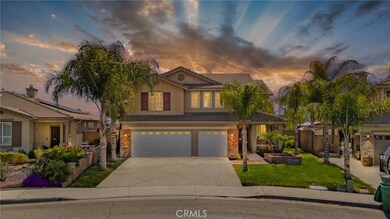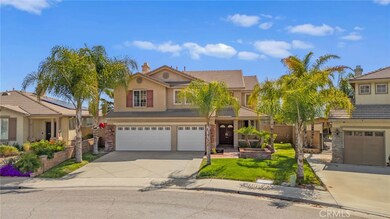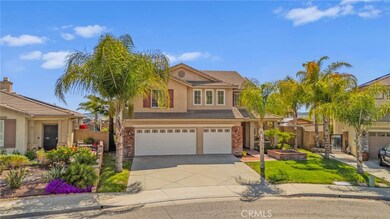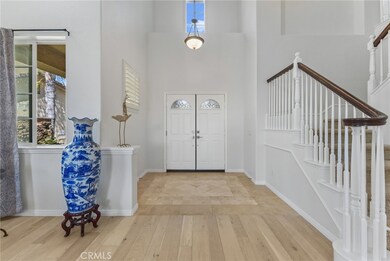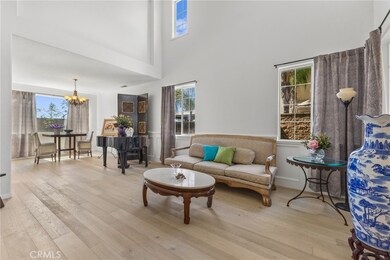27669 Bluff Vista Way Menifee, CA 92584
Estimated payment $3,989/month
Highlights
- Primary Bedroom Suite
- Outdoor Cooking Area
- Soaking Tub
- Great Room
- 3 Car Attached Garage
- Two cooling system units
About This Home
This move-in ready home located in a highly sought after area of Menifee. With over 3,100 square feet of living space and three-car garage this home offers plenty of space. As you enter the front door you are greeted with a two-story foyer. The engineered Harwood as you enter gives the family and dining rooms a touch of elegance. The large main bedroom upstairs offers an en-suite bath with dual sinks, a generous soaking tub, a shower, and a spacious walk-in closet. Additional guest bedrooms, a guest bath, and an oversized bonus area finish out the second floor. The convenience of the interior laundry room with plenty of cabinets and a utility sink complete the well-designed layout. The home is situated in a great location. This home boasts a prime location just outside Menifee Lakes Golf Course, offering easy access to the new shopping center, Loma Linda Medical Center, restaurants, and more.
Listing Agent
Esen Real Estate Services Brokerage Phone: 949-702-0090 License #01875256 Listed on: 03/22/2025
Home Details
Home Type
- Single Family
Est. Annual Taxes
- $5,904
Year Built
- Built in 2005
Lot Details
- 0.26 Acre Lot
- Rectangular Lot
- Density is up to 1 Unit/Acre
HOA Fees
- $65 Monthly HOA Fees
Parking
- 3 Car Attached Garage
Home Design
- Entry on the 1st floor
Interior Spaces
- 3,102 Sq Ft Home
- 2-Story Property
- Formal Entry
- Great Room
- Family Room
- Living Room
- Laundry Room
Bedrooms and Bathrooms
- 4 Bedrooms | 1 Main Level Bedroom
- Primary Bedroom Suite
- 3 Full Bathrooms
- Soaking Tub
Location
- Suburban Location
Utilities
- Two cooling system units
- Central Heating and Cooling System
Listing and Financial Details
- Tax Lot 67
- Tax Tract Number 30938
- Assessor Parcel Number 340431011
- $2,497 per year additional tax assessments
Community Details
Overview
- HOA Name Association
Amenities
- Outdoor Cooking Area
Map
Home Values in the Area
Average Home Value in this Area
Tax History
| Year | Tax Paid | Tax Assessment Tax Assessment Total Assessment is a certain percentage of the fair market value that is determined by local assessors to be the total taxable value of land and additions on the property. | Land | Improvement |
|---|---|---|---|---|
| 2025 | $5,904 | $307,841 | $73,878 | $233,963 |
| 2023 | $5,904 | $295,889 | $71,010 | $224,879 |
| 2022 | $5,881 | $290,088 | $69,618 | $220,470 |
| 2021 | $5,817 | $284,401 | $68,253 | $216,148 |
| 2020 | $5,767 | $281,486 | $67,554 | $213,932 |
| 2019 | $5,658 | $275,968 | $66,230 | $209,738 |
| 2018 | $5,499 | $270,558 | $64,932 | $205,626 |
| 2017 | $5,443 | $265,254 | $63,659 | $201,595 |
| 2016 | $5,321 | $260,054 | $62,411 | $197,643 |
| 2015 | $5,276 | $256,150 | $61,475 | $194,675 |
| 2014 | $5,192 | $251,134 | $60,272 | $190,862 |
Property History
| Date | Event | Price | Change | Sq Ft Price |
|---|---|---|---|---|
| 08/26/2025 08/26/25 | Price Changed | $649,900 | -1.5% | $210 / Sq Ft |
| 08/12/2025 08/12/25 | Price Changed | $659,900 | -0.8% | $213 / Sq Ft |
| 07/22/2025 07/22/25 | Price Changed | $665,000 | -1.5% | $214 / Sq Ft |
| 06/27/2025 06/27/25 | Price Changed | $675,000 | -2.1% | $218 / Sq Ft |
| 06/15/2025 06/15/25 | For Sale | $689,500 | 0.0% | $222 / Sq Ft |
| 04/28/2025 04/28/25 | Pending | -- | -- | -- |
| 03/22/2025 03/22/25 | For Sale | $689,500 | 0.0% | $222 / Sq Ft |
| 06/15/2013 06/15/13 | Rented | $1,985 | -5.5% | -- |
| 06/15/2013 06/15/13 | Under Contract | -- | -- | -- |
| 05/09/2013 05/09/13 | For Rent | $2,100 | 0.0% | -- |
| 05/08/2013 05/08/13 | Sold | $250,000 | -19.1% | $81 / Sq Ft |
| 03/15/2013 03/15/13 | Pending | -- | -- | -- |
| 03/12/2013 03/12/13 | For Sale | $309,000 | -- | $100 / Sq Ft |
Purchase History
| Date | Type | Sale Price | Title Company |
|---|---|---|---|
| Interfamily Deed Transfer | -- | None Available | |
| Grant Deed | $250,000 | None Available | |
| Trustee Deed | $233,700 | None Available | |
| Trustee Deed | $261,000 | Accommodation | |
| Grant Deed | $497,500 | Fidelity National Title Buil |
Mortgage History
| Date | Status | Loan Amount | Loan Type |
|---|---|---|---|
| Open | $200,000 | New Conventional | |
| Previous Owner | $497,490 | Balloon |
Source: California Regional Multiple Listing Service (CRMLS)
MLS Number: OC25063061
APN: 340-431-011
- 30282 Pebble Beach Dr
- 27635 Whisperwood Dr
- 30253 Pebble Beach Dr
- 27547 Terrytown Rd
- 0 Piping Rock Rd
- 29232 Piping Rock Rd
- 30115 Carmel Rd
- 27946 Panorama Hills Dr
- 28006 Panorama Hills Dr
- 29921 Thornhill Dr
- 29492 Emberwood Way
- 27294 Pinehurst Rd
- 29980 Carmel Rd
- 27297 Terrytown Rd
- 27992 Whisperwood Dr
- 27929 Crystal Spring Dr
- 28026 Crystal Spring Dr
- Northcross Plan at Riverwalk Village at Town Center
- Norbury Plan at Riverwalk Village at Town Center
- Northrop Plan at Riverwalk Village at Town Center
- 29780 Thornhill Dr
- 29701 Thornhill Dr
- 26971 Pinehurst Rd
- 28377 Encanto Dr
- 28500 Bradley Rd
- 29891 Greens Ct
- 26632 Oakmont Dr
- 26621 Oakmont Dr
- 30056 Via Amante
- 28056 Calle Vallarta
- 30300 Antelope Rd
- 26800 Hanford St
- 30476 Cleary St
- 29075 Silver Star Dr
- 29721 Oakbridge Dr
- 27015 Hemingway Ct
- 27757 Aspel Rd
- 27221 Sun City Blvd
- 29167 Moraga St
- 30659 Lajoe St
