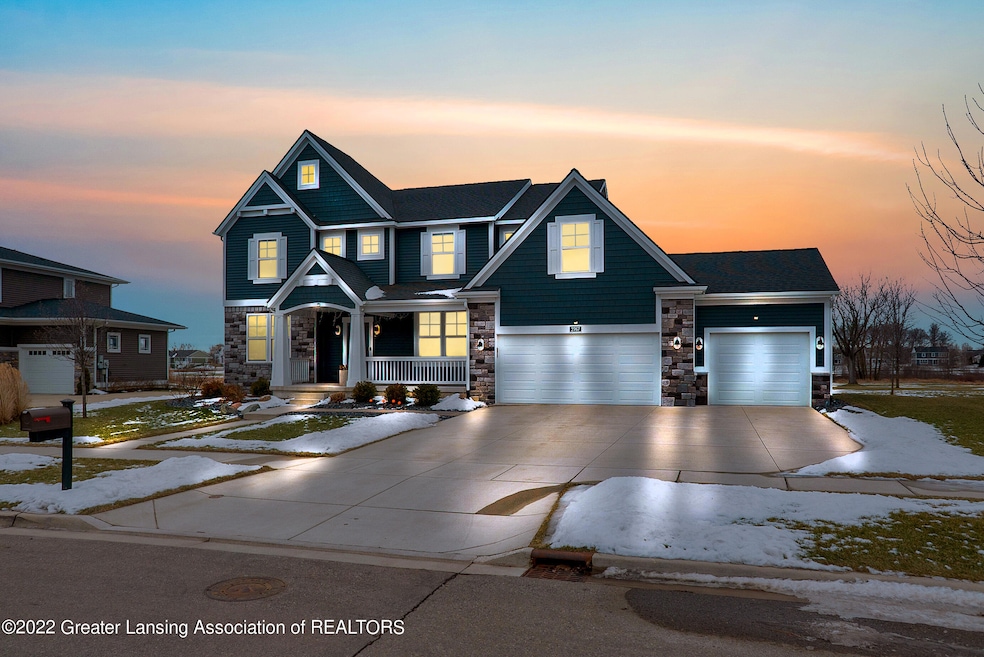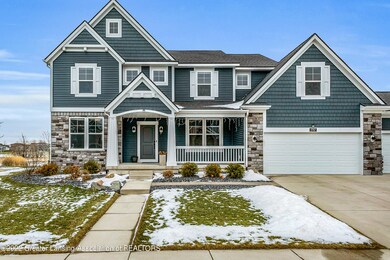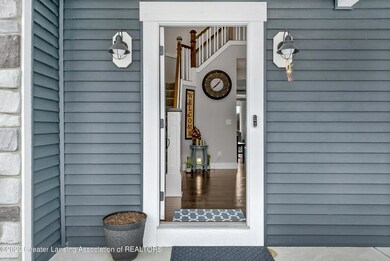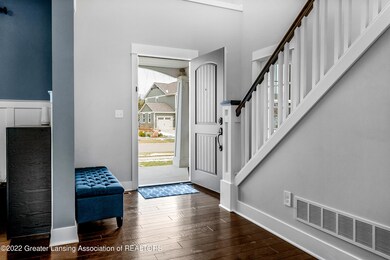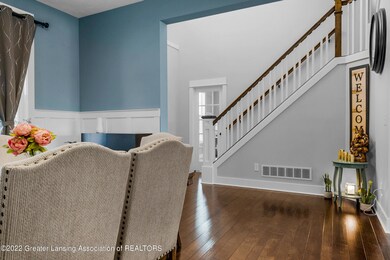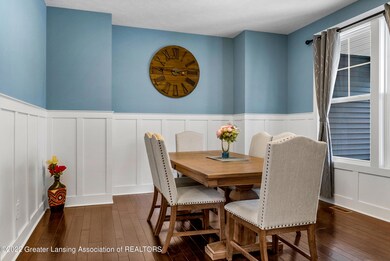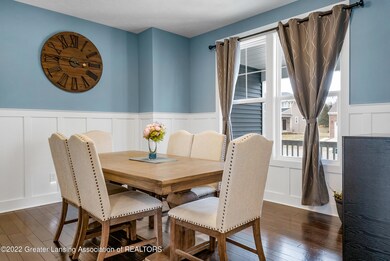
2767 Carnoustie Dr Unit 25 Okemos, MI 48864
Estimated Value: $759,977 - $785,000
Highlights
- On Golf Course
- Panoramic View
- Deck
- Bennett Woods Elementary School Rated A
- Open Floorplan
- Wood Flooring
About This Home
As of April 2022Grandview in Okemos – Almost brand-new approx. 4,000 sq. ft. five bedroom, three and a half bath two story on the College Fields golf course. Turnkey condition including loads of upgrades and beautiful pre-finished flooring through most of the main floor. Two story foyer entry. Enjoy the fabulous tall wainscotting that enhances the formal dining room. French doors incase the 1st floor study. The Southern exposure filters in sun light to the 4-seasons sunroom/hearth room with deck access and fabulous views. The over-sized kitchen area includes a real walk-in pantry, large center island, eating bar, quartz countertops plus lovely subway back splash, loads of cabinets & countertops, plus a 5-burner gas range with hood exhaust (seller reserves the 5-door refrigerator). Convenient tiled mud room with three car garage, and yes, the Tesla charger remains! Special eating area plus a dramatic family room including floor to ceiling windows, stacked fireplace, plus built ins. 4 generous bedrooms on the second floor with walk-in closets. The primary suite has fabulous views and privacy next to the 2nd floor laundry with the washer & dryer staying, two walk-in's and a large tiled shower, whirlpool tub, plus double sinks. It's time to play in the look-out lower level! Space for media (screen, projector, & stereo equipment reserved), exercise room, play space, plus a 5th bedroom & full bath, loads of storage too! Sprinkler system. Upgraded landscaping. Walking distance to the Bennett Woods elementary, high school, parks, plus bike trails. Seller asks for occupancy on or after 4/30/2022. Close to MSU, eateries, and highway access. Live the dream! Seller reserves: Theater equipment, speakers, projector screen, and refrigerator in kitchen.
Last Agent to Sell the Property
Coldwell Banker Professionals -Okemos License #6501128440 Listed on: 01/20/2022

Home Details
Home Type
- Single Family
Year Built
- Built in 2016
Lot Details
- On Golf Course
- Front and Back Yard Sprinklers
- Back and Front Yard
HOA Fees
- $6 Monthly HOA Fees
Parking
- 3 Car Attached Garage
- Front Facing Garage
- Garage Door Opener
Home Design
- Shingle Roof
- Vinyl Siding
- Stone Exterior Construction
- Concrete Perimeter Foundation
Interior Spaces
- 2-Story Property
- Open Floorplan
- Bookcases
- Entrance Foyer
- Living Room with Fireplace
- Formal Dining Room
- Sun or Florida Room
- Panoramic Views
Kitchen
- Gas Oven
- Self-Cleaning Oven
- Gas Range
- Range Hood
- Microwave
- Dishwasher
- Granite Countertops
- Disposal
Flooring
- Wood
- Carpet
- Tile
Bedrooms and Bathrooms
- 5 Bedrooms
- Whirlpool Bathtub
Laundry
- Laundry Room
- Laundry on upper level
- Washer and Dryer
Finished Basement
- Basement Fills Entire Space Under The House
- Sump Pump
- Bedroom in Basement
- Basement Window Egress
Outdoor Features
- Deck
Utilities
- Humidifier
- Forced Air Heating and Cooling System
- Heating System Uses Natural Gas
- Gas Water Heater
- High Speed Internet
- Cable TV Available
Community Details
Overview
- Grandview At College Fields Association
- Grandview Subdivision
Recreation
- Golf Course Community
Ownership History
Purchase Details
Home Financials for this Owner
Home Financials are based on the most recent Mortgage that was taken out on this home.Purchase Details
Home Financials for this Owner
Home Financials are based on the most recent Mortgage that was taken out on this home.Purchase Details
Home Financials for this Owner
Home Financials are based on the most recent Mortgage that was taken out on this home.Purchase Details
Home Financials for this Owner
Home Financials are based on the most recent Mortgage that was taken out on this home.Purchase Details
Home Financials for this Owner
Home Financials are based on the most recent Mortgage that was taken out on this home.Purchase Details
Purchase Details
Similar Homes in Okemos, MI
Home Values in the Area
Average Home Value in this Area
Purchase History
| Date | Buyer | Sale Price | Title Company |
|---|---|---|---|
| Fiasky Revocable Trust | -- | None Listed On Document | |
| Fiasky Revocable Trust | -- | None Listed On Document | |
| Fiasky Jennifer Renee | $775,000 | None Listed On Document | |
| Fiasky Jennifer Renee | $775,000 | None Listed On Document | |
| Patel Devin | $632,500 | None Listed On Document | |
| Boinapelly Srivani | $528,000 | None Available | |
| Viscomi Gabe | $467,637 | First American Title Ins Co | |
| Eastbrook Homes Inc | $344,250 | Bell Title Co | |
| Lansing City | -- | -- |
Mortgage History
| Date | Status | Borrower | Loan Amount |
|---|---|---|---|
| Previous Owner | Fiasky Jennifer Renee | $697,500 | |
| Previous Owner | Patel Devin | $500,000 | |
| Previous Owner | Serikar Arun | $456,000 | |
| Previous Owner | Boinapelly Srivani | $475,200 | |
| Previous Owner | Viscomi Gabe | $374,000 |
Property History
| Date | Event | Price | Change | Sq Ft Price |
|---|---|---|---|---|
| 04/05/2022 04/05/22 | Sold | $632,500 | -2.7% | $159 / Sq Ft |
| 02/10/2022 02/10/22 | Pending | -- | -- | -- |
| 01/20/2022 01/20/22 | For Sale | $649,900 | +39.0% | $164 / Sq Ft |
| 11/15/2016 11/15/16 | Sold | $467,637 | 0.0% | $168 / Sq Ft |
| 11/15/2016 11/15/16 | Pending | -- | -- | -- |
| 11/15/2016 11/15/16 | For Sale | $467,637 | -- | $168 / Sq Ft |
Tax History Compared to Growth
Tax History
| Year | Tax Paid | Tax Assessment Tax Assessment Total Assessment is a certain percentage of the fair market value that is determined by local assessors to be the total taxable value of land and additions on the property. | Land | Improvement |
|---|---|---|---|---|
| 2024 | $157 | $314,300 | $43,500 | $270,800 |
| 2023 | $19,230 | $296,800 | $43,500 | $253,300 |
| 2022 | $17,404 | $291,900 | $50,000 | $241,900 |
| 2021 | $17,033 | $283,200 | $50,000 | $233,200 |
| 2020 | $15,984 | $283,200 | $50,000 | $233,200 |
| 2019 | $15,333 | $282,100 | $50,000 | $232,100 |
| 2018 | $15,122 | $242,300 | $50,000 | $192,300 |
| 2017 | $14,494 | $242,300 | $50,000 | $192,300 |
| 2016 | $3,230 | $50,000 | $50,000 | $0 |
| 2015 | $3,230 | $50,000 | $0 | $0 |
| 2014 | $3,230 | $50,000 | $0 | $0 |
Agents Affiliated with this Home
-
Lynne VanDeventer

Seller's Agent in 2022
Lynne VanDeventer
Coldwell Banker Professionals -Okemos
(517) 492-3274
186 in this area
806 Total Sales
-
Constance Benca

Buyer's Agent in 2022
Constance Benca
Coldwell Banker Professionals-E.L.
(517) 749-3116
26 in this area
106 Total Sales
-
T
Seller's Agent in 2016
Tavis Cherry
Coldwell Banker Professionals -Okemos
Map
Source: Greater Lansing Association of Realtors®
MLS Number: 262269
APN: 01-02-32-210-025
- 2803 Ballybunion Way
- 2718 Kittansett Dr
- 2632 Carnoustie Dr
- 0 Carnoustie Dr
- 0 Carnoustie Dr
- 0 Carnoustie Dr
- 0 Carnoustie Dr
- 0 Carnoustie Dr
- 0 Carnoustie Dr
- 2761 Kittansett Dr
- 3893 Baulistrol Dr
- 3842 Fossum Ln
- 2705 Tapestry Dr Unit 53
- 2682 Elderberry Dr Unit 40
- 3979 Dayspring Ct
- 2913 Medinah Dr
- 4084 Hulett Rd
- 3735 Crane Cir
- 3738 Crane Cir
- 3729 Crane Cir
- 2767 Carnoustie Dr Unit 25
- 2759 Carnoustie Dr
- 2775 Carnoustie Dr
- 2751 Carnoustie Dr
- 2772 Carnoustie Dr
- 2778 Carnoustie Dr
- 2766 Carnoustie Dr
- 2809 Ballybunion Dr
- 2813 Ballybunion Way
- 2745 Carnoustie Dr
- 2758 Carnoustie Dr
- 2782 Carnoustie Dr Unit 1828076-51163
- 2782 Carnoustie Dr Unit 1828078-51163
- 2782 Carnoustie Dr Unit 1618101-51163
- 2782 Carnoustie Dr Unit 1828077-51163
- 2782 Carnoustie Dr Unit 1618092-51163
- 2817 Ballybunion Way
- 2750 Carnoustie Dr
- 2737 Carnoustie Dr
- 2830 Ballybunion Dr Unit 6
