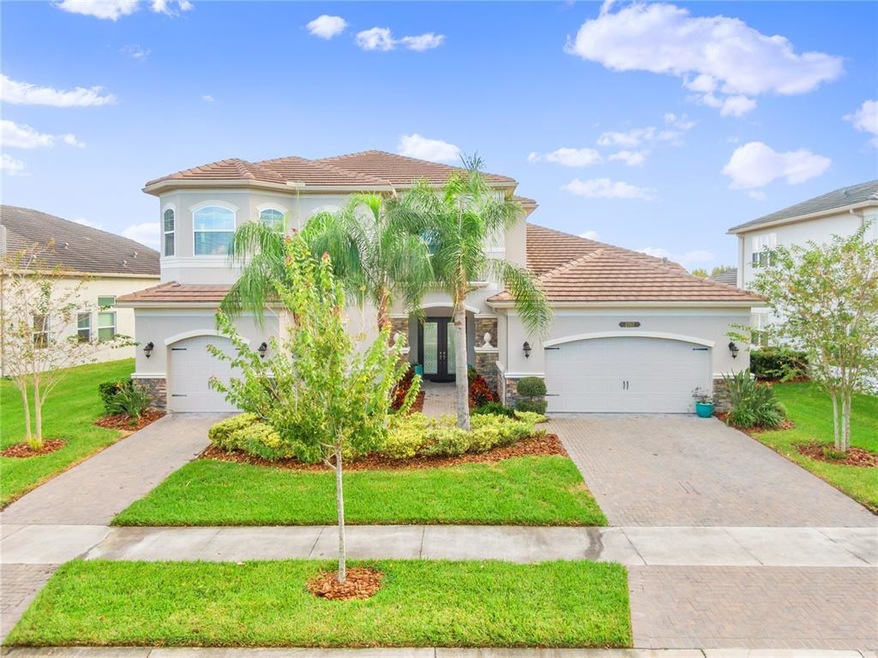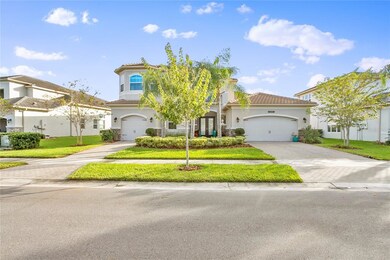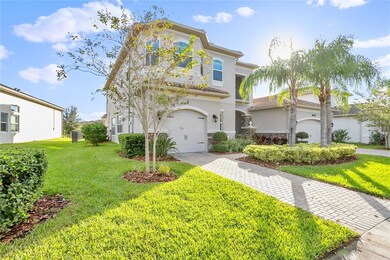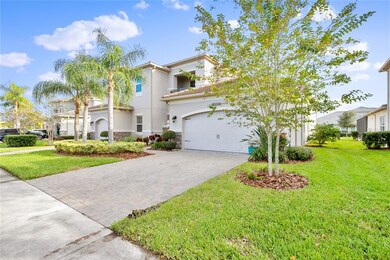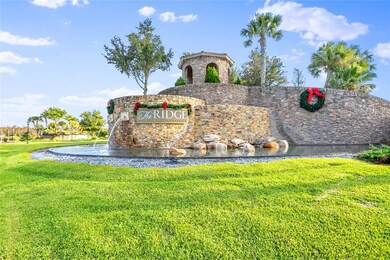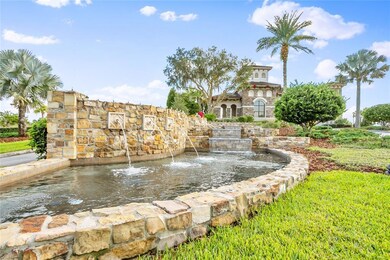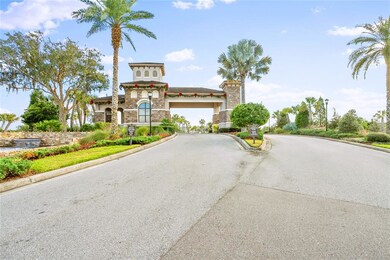
2767 Coco Palm Cir Wesley Chapel, FL 33543
Estimated Value: $1,147,000 - $1,231,000
Highlights
- Fitness Center
- Home Theater
- Pond View
- Dr. John Long Middle School Rated A-
- Gated Community
- Open Floorplan
About This Home
As of December 2021Elegance abounds in this unique & spacious Sebastian floor plan by GL Homes. Imagine yourself living in nearly 4,500 square feet of luxury. In one of the most desirable developments in central Florida Ridge at Wiregrass! This home has a versatile open floorplan with 4 bedrooms, 5 full bathrooms, a half bath, den/office, 3 car garage, and a theater/playroom. High-end finishes include $79K+ in builder options and an additional $20K in extra upgrades. It has a fully fenced-in yard. A custom brick-paved driveway & tile roof completes this immaculate home that is conveniently located close to the community pool.
Once you enter the home you will notice the light and bright Wide-open floor plan with high ceilings and a majestic staircase. The first floor features an office, wet bar, spacious great room, powder room, formal dining room, gourmet kitchen, and owner's suite.
The owner's suite features a His and hers oversized walk-in closets, a walk-in shower, double quartz vanity, and soaking tub. The gourmet kitchen includes quartz countertops, stainless appliances, a gas range, 42" wood cabinets, and an oversized center island.
The staircase takes you to the second floor which features 3 bedrooms and the theater/playroom.
The Ridge at Wiregrass in the catchment area of Wiregrass Ranch High, Wiregrass Elementary & John Long Middle. All top-rated schools!
Residents of The Ridge experience award-winning amenities including a resort-style 12,000 sq. ft clubhouse, pool, lap pool, splash pad, water slide, social hall, fitness center, basketball courts, tennis courts, volleyball courts, playground, indoor sports complex, event room, fire pit & more!
Maintenance-free gated community with a full-time gate guard and lawn mowing, landscape maintenance, fertilization, mulching & exterior pest control all covered by the HOA fees.
This is a must-see!
Home Details
Home Type
- Single Family
Est. Annual Taxes
- $11,191
Year Built
- Built in 2019
Lot Details
- 0.29 Acre Lot
- North Facing Home
- Fenced
- Oversized Lot
- Level Lot
- Irrigation
- Cleared Lot
- Property is zoned MPUD
HOA Fees
- $308 Monthly HOA Fees
Parking
- 3 Car Attached Garage
Home Design
- Contemporary Architecture
- Slab Foundation
- Tile Roof
- Block Exterior
- Stucco
Interior Spaces
- 4,479 Sq Ft Home
- 2-Story Property
- Open Floorplan
- Wet Bar
- Tray Ceiling
- Cathedral Ceiling
- Ceiling Fan
- Blinds
- Sliding Doors
- Great Room
- Family Room
- Breakfast Room
- Formal Dining Room
- Home Theater
- Den
- Bonus Room
- Pond Views
Kitchen
- Eat-In Kitchen
- Built-In Oven
- Range with Range Hood
- Recirculated Exhaust Fan
- Microwave
- Dishwasher
- Solid Surface Countertops
- Disposal
Flooring
- Engineered Wood
- Tile
Bedrooms and Bathrooms
- 4 Bedrooms
- Primary Bedroom on Main
- Split Bedroom Floorplan
- Walk-In Closet
Laundry
- Laundry Room
- Dryer
- Washer
Outdoor Features
- Covered patio or porch
- Rain Gutters
Schools
- Wiregrass Elementary School
- John Long Middle School
- Wiregrass Ranch High School
Utilities
- Central Heating and Cooling System
- Thermostat
- Natural Gas Connected
- Electric Water Heater
Listing and Financial Details
- Homestead Exemption
- Visit Down Payment Resource Website
- Tax Lot 192
- Assessor Parcel Number 20-26-28-001.0-000.00-192.0
- $2,248 per year additional tax assessments
Community Details
Overview
- Association fees include 24-hour guard, community pool, ground maintenance, pool maintenance, recreational facilities, security
- Kw Property Mgmt & Consulting/Jordan Bandera Association, Phone Number (813) 591-1847
- Built by GL Homes
- The Ridge At Wiregrass Ranch Subdivision, Sebastian Floorplan
- The community has rules related to deed restrictions
- Rental Restrictions
Recreation
- Tennis Courts
- Community Basketball Court
- Recreation Facilities
- Fitness Center
- Community Pool
Additional Features
- Clubhouse
- Gated Community
Ownership History
Purchase Details
Home Financials for this Owner
Home Financials are based on the most recent Mortgage that was taken out on this home.Purchase Details
Home Financials for this Owner
Home Financials are based on the most recent Mortgage that was taken out on this home.Purchase Details
Home Financials for this Owner
Home Financials are based on the most recent Mortgage that was taken out on this home.Similar Homes in the area
Home Values in the Area
Average Home Value in this Area
Purchase History
| Date | Buyer | Sale Price | Title Company |
|---|---|---|---|
| Chennadi Sandeep | $1,060,000 | None Listed On Document | |
| Wade Maurice Lamont | $724,900 | Majesty Ttl Svcs A Div Of La | |
| Jabbar Skip Sina | $695,900 | Nova Title Company |
Mortgage History
| Date | Status | Borrower | Loan Amount |
|---|---|---|---|
| Open | Chennadi Sandeep | $997,500 | |
| Previous Owner | Wade Maurice Lamont | $651,600 |
Property History
| Date | Event | Price | Change | Sq Ft Price |
|---|---|---|---|---|
| 12/30/2021 12/30/21 | Sold | $1,060,000 | 0.0% | $237 / Sq Ft |
| 11/15/2021 11/15/21 | Pending | -- | -- | -- |
| 11/03/2021 11/03/21 | For Sale | $1,060,000 | +46.2% | $237 / Sq Ft |
| 09/17/2019 09/17/19 | Sold | $724,900 | 0.0% | $162 / Sq Ft |
| 08/02/2019 08/02/19 | Pending | -- | -- | -- |
| 07/11/2019 07/11/19 | Price Changed | $724,900 | -0.7% | $162 / Sq Ft |
| 06/13/2019 06/13/19 | For Sale | $729,900 | +4.9% | $163 / Sq Ft |
| 05/31/2019 05/31/19 | Sold | $695,900 | 0.0% | $155 / Sq Ft |
| 03/17/2019 03/17/19 | Pending | -- | -- | -- |
| 03/04/2019 03/04/19 | For Sale | $695,900 | -- | $155 / Sq Ft |
Tax History Compared to Growth
Tax History
| Year | Tax Paid | Tax Assessment Tax Assessment Total Assessment is a certain percentage of the fair market value that is determined by local assessors to be the total taxable value of land and additions on the property. | Land | Improvement |
|---|---|---|---|---|
| 2024 | $14,578 | $753,290 | -- | -- |
| 2023 | $14,153 | $731,350 | $0 | $0 |
| 2022 | $12,972 | $710,056 | $100,602 | $609,454 |
| 2021 | $11,318 | $598,590 | $90,180 | $508,410 |
| 2020 | $11,191 | $590,334 | $42,680 | $547,654 |
| 2019 | $11,493 | $584,954 | $42,680 | $542,274 |
| 2018 | $2,810 | $42,680 | $42,680 | $0 |
| 2017 | $2,152 | $42,680 | $42,680 | $0 |
| 2016 | $2,161 | $41,340 | $41,340 | $0 |
| 2015 | $1,569 | $15,238 | $15,238 | $0 |
Agents Affiliated with this Home
-
Vioma Lorenzo

Seller's Agent in 2021
Vioma Lorenzo
DALTON WADE INC
(813) 841-8049
17 in this area
142 Total Sales
-
Alexandra Alvarez

Seller Co-Listing Agent in 2021
Alexandra Alvarez
DALTON WADE INC
(813) 701-4450
11 in this area
103 Total Sales
-
James Adair

Buyer's Agent in 2021
James Adair
KELLER WILLIAMS TAMPA CENTRAL
(813) 453-4957
2 in this area
97 Total Sales
-
Lora Brennan

Seller's Agent in 2019
Lora Brennan
PREMIER SOTHEBYS INTL REALTY
(813) 217-5288
1 in this area
26 Total Sales
-
Kerin Clarkin

Seller's Agent in 2019
Kerin Clarkin
AGILE GROUP REALTY
(516) 909-9213
1 in this area
386 Total Sales
-
Bill Glassner

Seller Co-Listing Agent in 2019
Bill Glassner
AGILE GROUP REALTY
(716) 579-3666
176 Total Sales
Map
Source: Stellar MLS
MLS Number: T3340088
APN: 28-26-20-0010-00000-1920
- 2709 Coco Palm Cir
- 31275 Spruceberry Ct
- 2632 Tarragona Way
- 30280 Southernwood Ct
- 2552 Oakwood Preserve Dr
- 2600 Coco Palm Cir
- 2721 Tarragona Way
- 30200 Southernwood Ct
- 30174 Southernwood Ct
- 2495 Oakwood Preserve Dr
- 2468 Coco Palm Cir
- 31050 Spruceberry Ct
- 2847 Tarragona Way
- 30900 Spruceberry Ct
- 30158 Southwell Ln
- 30045 Southwell Ln
- 34084 Torrent Ln
- 29955 Southwell Ln
- 30715 Tumbleberry St
- 30423 Ceasar Park Dr
- 2767 Coco Palm Cir
- 2781 Coco Palm Cir
- 2745 Coco Palm Cir
- 2674 Oakwood Preserve Dr
- 2731 Coco Palm Cir
- 2764 Coco Palm Cir
- 2660 Oakwood Preserve Dr
- 2782 Coco Palm Cir
- 2752 Coco Palm Cir
- 2593 Tarragona Way
- 2738 Coco Palm Cir
- 31297 Spruceberry Ct
- 2646 Oakwood Preserve Dr
- 2724 Coco Palm Cir
- 2602 Tarragona Way
- 2601 Tarragona Way
- 2697 Coco Palm Cir
- 31263 Spruceberry Ct
- 2628 Oakwood Preserve Dr
- 2609 Tarragona Way
