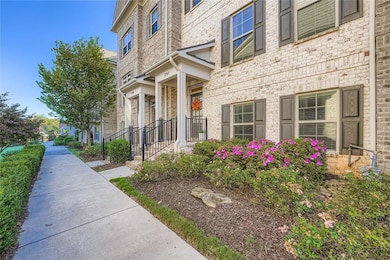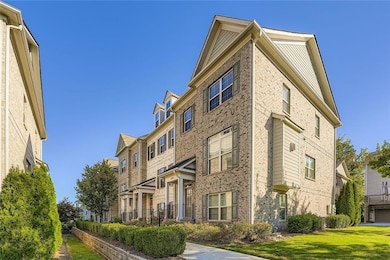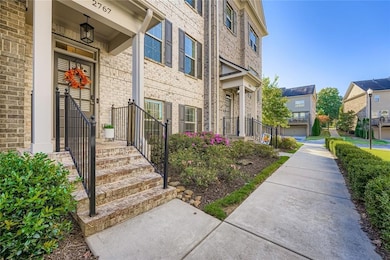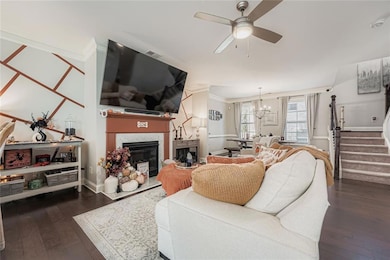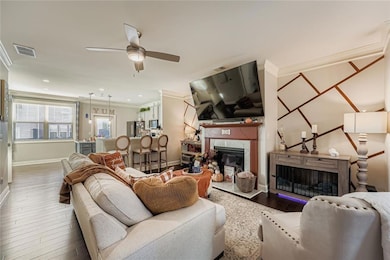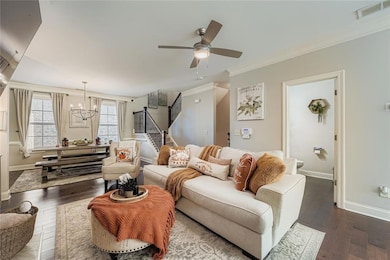2767 Fullers Alley Kennesaw, GA 30144
Estimated payment $3,467/month
Highlights
- Open-Concept Dining Room
- Separate his and hers bathrooms
- Deck
- Kennesaw Elementary School Rated A-
- Craftsman Architecture
- 1-minute walk to Gateway Park
About This Home
AMAZING HOME IN THE HEART OF KENNESAW AND WALKING DISTANCE TO EVERY ESSENTIAL NEED! This 4-bedroom, 3.5 bathroom is home is in downtown Kennesaw and a stone's throw from entertainment, dining, and shopping. Whether it is enjoying the fall colors or watching Kennesaw's famous annual Firework's Show, you are certain to enjoy the many opportunities available to you. This home has hardwood floors, an open kitchen with chef's island & quartz tops, stainless steel appliances, and an open concept for seamless living. This home also has two owner's suites, and two additional bedrooms and bathrooms. There has been no feature left out when this magnificent home was built. See it for yourself. This home is also eligible for 100% Financing with GA Dream, Chenoa, FHA, and several other loan programs. In addition, there are great incentives for interest rates as low as 3% below the current market rate. Do not delay and call us today!
Listing Agent
Keller Williams Realty Signature Partners License #344401 Listed on: 10/18/2025

Townhouse Details
Home Type
- Townhome
Est. Annual Taxes
- $5,580
Year Built
- Built in 2018
Lot Details
- 871 Sq Ft Lot
- Lot Dimensions are 22x45
- Property fronts a private road
- Two or More Common Walls
HOA Fees
- Property has a Home Owners Association
Parking
- 2 Car Attached Garage
- Garage Door Opener
- Driveway
- Deeded Parking
- Assigned Parking
Home Design
- Craftsman Architecture
- Slab Foundation
- Frame Construction
- Composition Roof
- Stone Siding
Interior Spaces
- 2,244 Sq Ft Home
- 3-Story Property
- Crown Molding
- Tray Ceiling
- Ceiling height of 9 feet on the lower level
- Ceiling Fan
- Factory Built Fireplace
- ENERGY STAR Qualified Windows
- Insulated Windows
- Window Treatments
- Entrance Foyer
- Family Room with Fireplace
- Open-Concept Dining Room
- Dining Room Seats More Than Twelve
- Neighborhood Views
Kitchen
- Open to Family Room
- Breakfast Bar
- Gas Oven
- Gas Range
- Microwave
- Dishwasher
- Kitchen Island
- Solid Surface Countertops
- Disposal
Flooring
- Wood
- Carpet
- Ceramic Tile
Bedrooms and Bathrooms
- Oversized primary bedroom
- Separate his and hers bathrooms
- In-Law or Guest Suite
- Dual Vanity Sinks in Primary Bathroom
- Low Flow Plumbing Fixtures
- Separate Shower in Primary Bathroom
- Soaking Tub
Laundry
- Laundry Room
- Laundry on upper level
Home Security
Accessible Home Design
- Accessible Bedroom
Eco-Friendly Details
- ENERGY STAR Qualified Appliances
- Energy-Efficient Construction
- Energy-Efficient HVAC
- Energy-Efficient Lighting
- Energy-Efficient Doors
- ENERGY STAR Qualified Equipment
Outdoor Features
- Deck
- Covered Patio or Porch
- Rain Gutters
Schools
- Lewis - Cobb Elementary School
- Awtrey Middle School
- North Cobb High School
Utilities
- Forced Air Zoned Heating and Cooling System
- Heating System Uses Natural Gas
- Underground Utilities
- 110 Volts
- Private Water Source
- ENERGY STAR Qualified Water Heater
- Gas Water Heater
- High Speed Internet
- Phone Available
- Cable TV Available
Listing and Financial Details
- Assessor Parcel Number 20013803420
Community Details
Overview
- $500 Initiation Fee
- Terraces At Depot Park Subdivision
- FHA/VA Approved Complex
- Rental Restrictions
Security
- Carbon Monoxide Detectors
- Fire and Smoke Detector
Map
Home Values in the Area
Average Home Value in this Area
Tax History
| Year | Tax Paid | Tax Assessment Tax Assessment Total Assessment is a certain percentage of the fair market value that is determined by local assessors to be the total taxable value of land and additions on the property. | Land | Improvement |
|---|---|---|---|---|
| 2025 | $5,580 | $185,188 | $38,000 | $147,188 |
| 2024 | $5,583 | $185,188 | $38,000 | $147,188 |
| 2023 | $5,059 | $167,800 | $38,000 | $129,800 |
| 2022 | $3,758 | $123,824 | $30,000 | $93,824 |
| 2021 | $3,758 | $123,824 | $30,000 | $93,824 |
| 2020 | $3,758 | $123,824 | $30,000 | $93,824 |
| 2019 | $3,046 | $100,368 | $30,000 | $70,368 |
| 2018 | $668 | $22,000 | $22,000 | $0 |
Property History
| Date | Event | Price | List to Sale | Price per Sq Ft |
|---|---|---|---|---|
| 10/18/2025 10/18/25 | For Sale | $535,000 | -- | $238 / Sq Ft |
Purchase History
| Date | Type | Sale Price | Title Company |
|---|---|---|---|
| Warranty Deed | $325,000 | -- | |
| Warranty Deed | $280,000 | -- |
Mortgage History
| Date | Status | Loan Amount | Loan Type |
|---|---|---|---|
| Open | $319,113 | FHA |
Source: First Multiple Listing Service (FMLS)
MLS Number: 7665358
APN: 20-0138-0-342-0
- 2905 Fullers Alley
- 1975 Flying Scotsman Dr Unit 18
- 1980 Flying Scotsman Dr Unit 10
- 1979 Deco Dr
- 1987 Deco Dr
- 1991 Deco Dr
- 1998 Pine Hill Cir NW
- 1957 Flying Scotsman Dr Unit 23
- 1955 Flying Scotsman Dr Unit 24
- 1980 Deco Dr
- 1915 Deco Dr
- 1995 Deco Dr
- 1923 Deco Dr
- 1976 Deco Dr
- 1931 Deco Dr
- 1996 Deco Dr
- Kaufman Plan at Townes at South Main
- Kincade Plan at Townes at South Main
- 2930 Dallas St NW
- 2105 Remy Ct
- 2860 Boone Dr Bldg Unit A
- 2825 S Main St NW
- 2555 Cobb Pkwy N
- 2805 Pine Hill Dr NW
- 2652 S Main St
- 2891 Lewis St NW
- 2926 Pine Hill Dr NW
- 3035 Shirley Dr NW
- 2106 Irvin Ct
- 2104 Irvin Ct
- 2357 Whispering Dr NW
- 2806 Vintage Wood Way NW
- 1700 English Ivey Ln NW
- 2998 Cori Ct NW
- 2733 General Schwarzkopf Ct NW
- 2819 Pine Valley Way NW
- 1021 Coker Cir NW
- 1043 Coker Cir NW
- 1045 Coker Cir NW Unit 2
- 4001 Scarlett Ln NW

