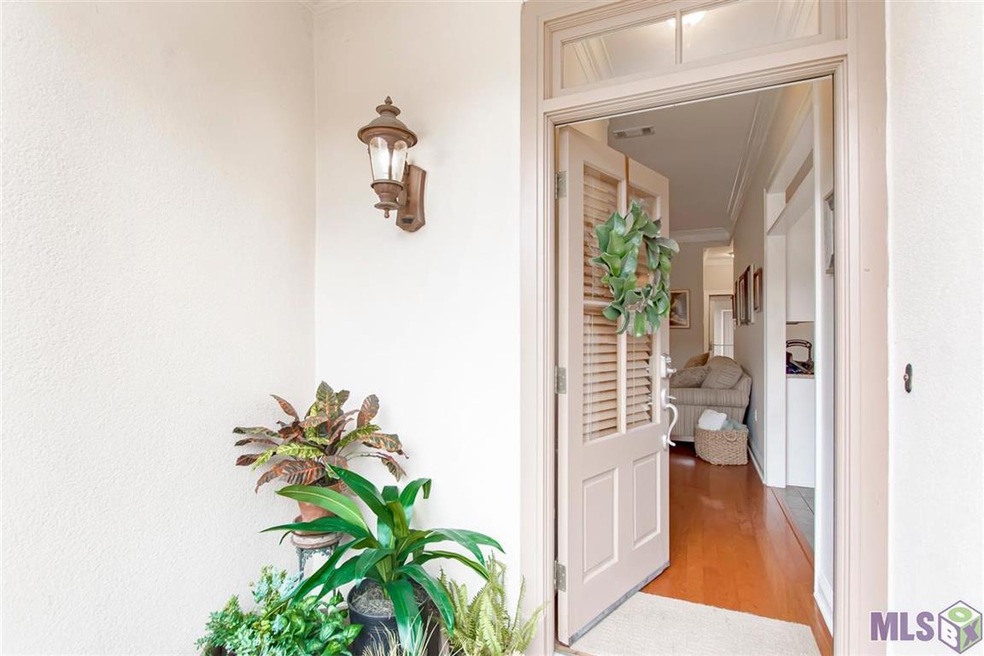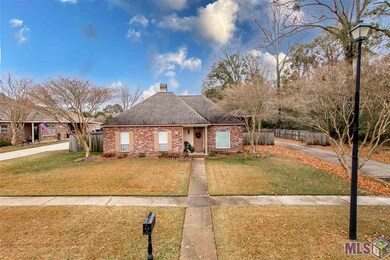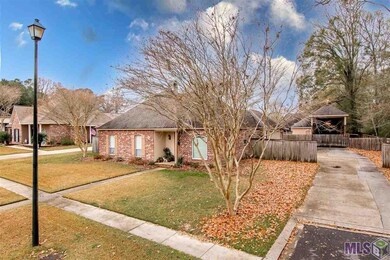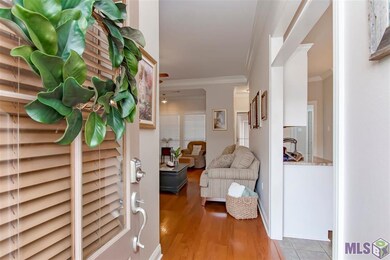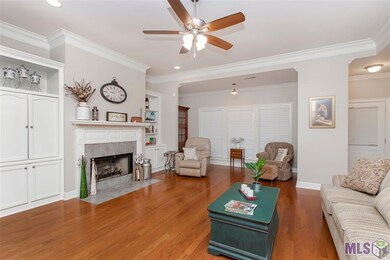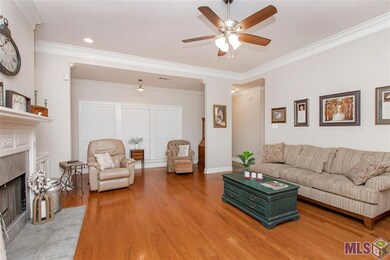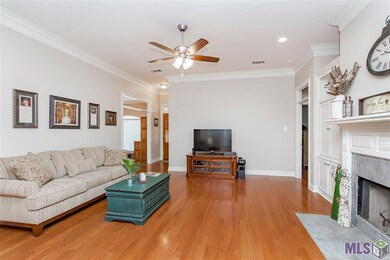
2767 Peachtree Ln Zachary, LA 70791
Highlights
- RV or Boat Parking
- 0.45 Acre Lot
- Wood Flooring
- Northwestern Elementary School Rated A
- Traditional Architecture
- Granite Countertops
About This Home
As of October 2023This could be the one you’ve been dreaming of calling HOME! Tucked away on a quiet dead end street on nearly a half-acre lot within Zachary’s most desirable Old East Place Subdivision. this well maintained 3 bedroom and 2 full baths home offers more than meets the eye. The spacious Master bedroom boasts newly installed engineered wood flooring and the Master bath features a separate shower, dual vanities and a garden tub. The recently updated light fixtures throughout the home and a generous amount of windows bring a natural warmth to the home. Granite kitchen counter tops, plentiful hard wood cabinets, stainless appliances and a window above the kitchen sink providing a view of the wooded outdoors are special features of the kitchen. The living room offers a gas-log fireplace and the bonus of an extended sitting/study area. The spacious laundry room is an ideal area for a freezer, extra refrigerator or a wine cooler. Exterior amenities include a welcome green canopy of mature trees, a 50 x 16 RV port, a kennel, a 20 x 12 detached workshop and an attached 19 x 6 storage room. The California garage connects with the covered back patio creating additional covered outdoor area for entertaining, as well as the abundance of concrete parking area. One MUST see to fully appreciate!
Last Agent to Sell the Property
Better Homes and Gardens Real Estate - Tiger Town BR License #0099562867

Last Buyer's Agent
Better Homes and Gardens Real Estate - Tiger Town BR License #0099562867

Home Details
Home Type
- Single Family
Est. Annual Taxes
- $3,796
Year Built
- Built in 1998
Lot Details
- 0.45 Acre Lot
- Kennel
- Property is Fully Fenced
- Privacy Fence
- Wood Fence
- Landscaped
- Level Lot
Home Design
- Traditional Architecture
- Gable Roof Shape
- Brick Exterior Construction
- Slab Foundation
- Architectural Shingle Roof
Interior Spaces
- 1,855 Sq Ft Home
- 1-Story Property
- Built-in Bookshelves
- Crown Molding
- Ceiling height of 9 feet or more
- Ceiling Fan
- Gas Log Fireplace
- Window Treatments
- Entrance Foyer
- Living Room
- Combination Kitchen and Dining Room
- Storage Room
- Attic Access Panel
Kitchen
- Oven or Range
- Electric Cooktop
- Microwave
- Dishwasher
- Granite Countertops
- Disposal
Flooring
- Wood
- Ceramic Tile
Bedrooms and Bathrooms
- 3 Bedrooms
- En-Suite Primary Bedroom
- Dual Closets
- Walk-In Closet
- 2 Full Bathrooms
Laundry
- Laundry Room
- Electric Dryer Hookup
Home Security
- Home Security System
- Fire and Smoke Detector
Parking
- 2 Car Garage
- Rear-Facing Garage
- Garage Door Opener
- On-Street Parking
- Off-Street Parking
- RV or Boat Parking
Outdoor Features
- Patio
- Exterior Lighting
- Separate Outdoor Workshop
- Shed
- Porch
Location
- Mineral Rights
Utilities
- Central Heating and Cooling System
- Heating System Uses Gas
- Satellite Dish
- Cable TV Available
Community Details
- Community Playground
- Park
Ownership History
Purchase Details
Home Financials for this Owner
Home Financials are based on the most recent Mortgage that was taken out on this home.Purchase Details
Home Financials for this Owner
Home Financials are based on the most recent Mortgage that was taken out on this home.Purchase Details
Home Financials for this Owner
Home Financials are based on the most recent Mortgage that was taken out on this home.Purchase Details
Home Financials for this Owner
Home Financials are based on the most recent Mortgage that was taken out on this home.Purchase Details
Home Financials for this Owner
Home Financials are based on the most recent Mortgage that was taken out on this home.Purchase Details
Home Financials for this Owner
Home Financials are based on the most recent Mortgage that was taken out on this home.Map
Similar Homes in Zachary, LA
Home Values in the Area
Average Home Value in this Area
Purchase History
| Date | Type | Sale Price | Title Company |
|---|---|---|---|
| Deed | $315,000 | None Listed On Document | |
| Cash Sale Deed | $246,700 | Leader Title Company | |
| Warranty Deed | $235,000 | -- | |
| Warranty Deed | $217,000 | -- | |
| Warranty Deed | $180,000 | -- | |
| Deed | $159,000 | -- |
Mortgage History
| Date | Status | Loan Amount | Loan Type |
|---|---|---|---|
| Closed | $10,764 | New Conventional | |
| Open | $307,620 | FHA | |
| Previous Owner | $197,360 | New Conventional | |
| Previous Owner | $137,000 | New Conventional | |
| Previous Owner | $130,000 | New Conventional | |
| Previous Owner | $173,600 | New Conventional | |
| Previous Owner | $130,000 | New Conventional | |
| Previous Owner | $143,100 | Purchase Money Mortgage |
Property History
| Date | Event | Price | Change | Sq Ft Price |
|---|---|---|---|---|
| 10/27/2023 10/27/23 | Sold | -- | -- | -- |
| 09/10/2023 09/10/23 | Pending | -- | -- | -- |
| 09/08/2023 09/08/23 | For Sale | $309,900 | +25.6% | $167 / Sq Ft |
| 03/10/2021 03/10/21 | Sold | -- | -- | -- |
| 01/28/2021 01/28/21 | Pending | -- | -- | -- |
| 01/21/2021 01/21/21 | For Sale | $246,700 | -- | $133 / Sq Ft |
Tax History
| Year | Tax Paid | Tax Assessment Tax Assessment Total Assessment is a certain percentage of the fair market value that is determined by local assessors to be the total taxable value of land and additions on the property. | Land | Improvement |
|---|---|---|---|---|
| 2024 | $3,796 | $29,930 | $6,300 | $23,630 |
| 2023 | $3,796 | $23,440 | $2,500 | $20,940 |
| 2022 | $2,940 | $23,440 | $2,500 | $20,940 |
| 2021 | $2,797 | $22,300 | $2,500 | $19,800 |
| 2020 | $2,823 | $22,300 | $2,500 | $19,800 |
| 2019 | $3,105 | $22,300 | $2,500 | $19,800 |
| 2018 | $3,116 | $22,300 | $2,500 | $19,800 |
| 2017 | $3,116 | $22,300 | $2,500 | $19,800 |
| 2016 | $2,066 | $22,300 | $2,500 | $19,800 |
| 2015 | $2,014 | $22,300 | $2,500 | $19,800 |
| 2014 | $2,007 | $22,300 | $2,500 | $19,800 |
| 2013 | -- | $21,700 | $2,500 | $19,200 |
Source: Greater Baton Rouge Association of REALTORS®
MLS Number: 2021001051
APN: 01140353
- 5842 Sophie Anne Dr
- 5407 Newell St
- 2315 Zelmere St
- 5007 Gloria St
- 2925 Church St
- 2963 Church St
- 3014 Camelia St
- 3024 Camelia St
- 2024 Alice St
- 4919 Albert Blvd E
- 3679 Red Clover Ave
- 3243 Camelia St
- 6342 Surrey Ln
- 6128 Woodside Dr
- 3134 Holly St
- 1985 English Turn
- 2524 Creek Hollow Ave
- 4843 Knight Dr
- 2351 Woodbend Dr
- 5722 Fennwood Dr
