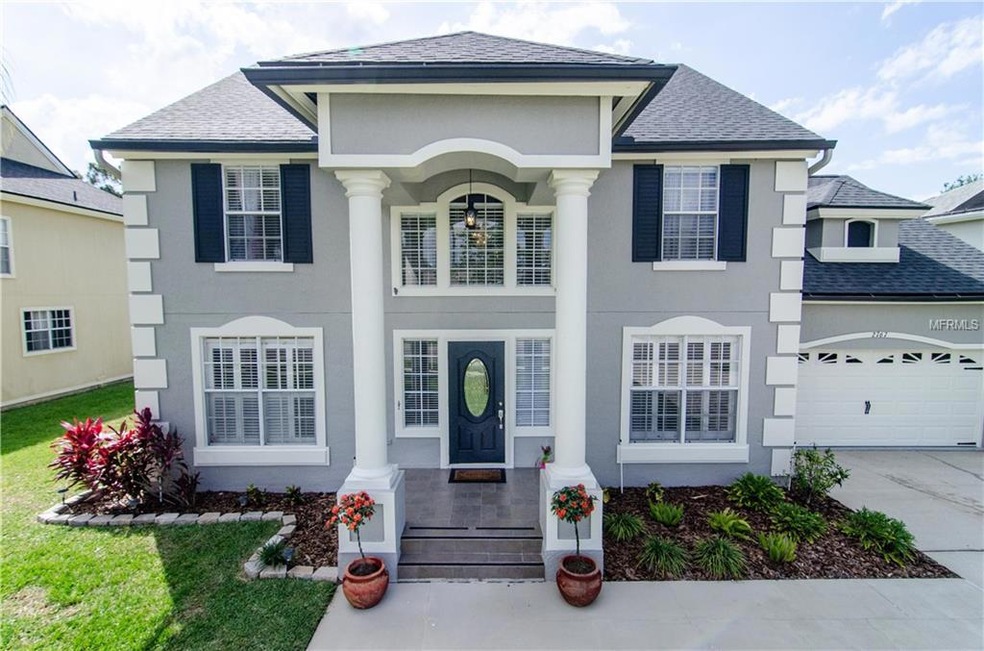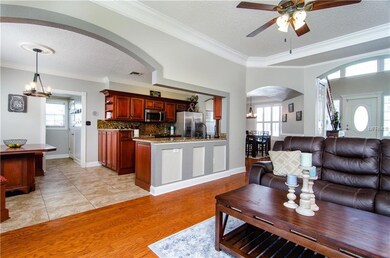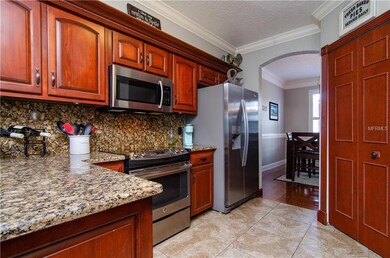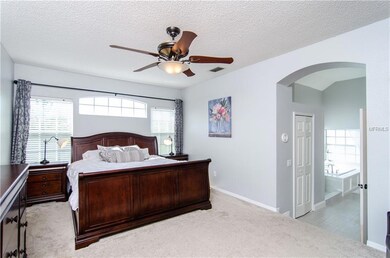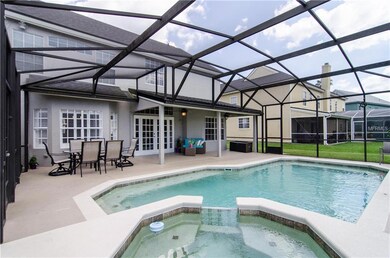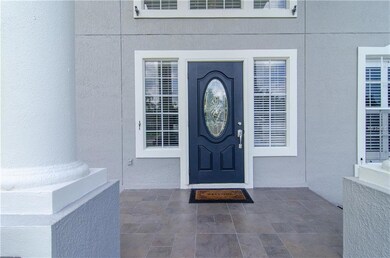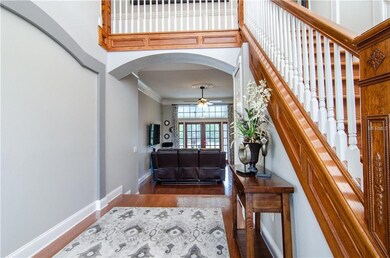
2767 Running Springs Loop Oviedo, FL 32765
Highlights
- Screened Pool
- 22 Acre Lot
- Park or Greenbelt View
- Carillon Elementary School Rated A-
- Wood Flooring
- Bonus Room
About This Home
As of July 2019Come make this your new home in a highly desired neighborhood close to many conveniences, Oviedo Riverside Park and top schools. Real wood floors throughout most of the living spaces and two bedrooms. Carpeting in three bedrooms. Inside laundry room. Master is upstairs, but there is a full bathroom, bedroom and office on the first floor that can be closed off and used as an in-law suite for guests or family members who want their own private space. Office has custom built in bookshelves and desk unit. Kitchen has granite counter tops, solid wood custom cabinets with lots of storage and crown molding. Plantation shutters in downstairs windows and French doors that lead to the back screened in pool, fire pit and conservation area. Two story foyer makes a grand entrance with wooden staircase leading to the second floor with a large bonus room to be used as a playroom or home theatre. Master bathroom was just renovated with Carrera Marble with dual vanities and a separate garden tub and shower. REPLUMBED and NEW ROOF 2015. NEW A/C 2016. NEW CARPETING. REPAINTED inside and out (Climaguard). Transferable termite bond. Lots of details so must see to appreciate.
Last Agent to Sell the Property
KELLER WILLIAMS ADVANTAGE REALTY License #3340733 Listed on: 05/23/2019

Home Details
Home Type
- Single Family
Est. Annual Taxes
- $3,991
Year Built
- Built in 1994
Lot Details
- 22 Acre Lot
- East Facing Home
- Property is zoned PUD
HOA Fees
- $31 Monthly HOA Fees
Parking
- 2 Car Attached Garage
- Driveway
Property Views
- Park or Greenbelt
- Pool
Home Design
- Bi-Level Home
- Planned Development
- Slab Foundation
- Wood Frame Construction
- Shingle Roof
- Stucco
Interior Spaces
- 2,576 Sq Ft Home
- Crown Molding
- High Ceiling
- Ceiling Fan
- Shutters
- Blinds
- French Doors
- Family Room Off Kitchen
- Formal Dining Room
- Den
- Bonus Room
- Inside Utility
- Laundry in unit
Kitchen
- Eat-In Kitchen
- Range
- Microwave
- Dishwasher
- Stone Countertops
- Solid Wood Cabinet
Flooring
- Wood
- Carpet
- Tile
Bedrooms and Bathrooms
- 5 Bedrooms
- Split Bedroom Floorplan
- Walk-In Closet
- 3 Full Bathrooms
Pool
- Screened Pool
- In Ground Pool
- Gunite Pool
- Fence Around Pool
Outdoor Features
- Screened Patio
- Shed
Schools
- Carillon Elementary School
- Jackson Heights Middle School
- Hagerty High School
Utilities
- Central Air
- Heating Available
- Electric Water Heater
Listing and Financial Details
- Down Payment Assistance Available
- Homestead Exemption
- Visit Down Payment Resource Website
- Tax Lot 144
- Assessor Parcel Number 25-21-31-5LN-0000-1440
Community Details
Overview
- Drew Association, Phone Number (321) 315-0501
- Visit Association Website
- Little Creek Ph 1A Subdivision
Recreation
- Community Playground
Ownership History
Purchase Details
Home Financials for this Owner
Home Financials are based on the most recent Mortgage that was taken out on this home.Purchase Details
Home Financials for this Owner
Home Financials are based on the most recent Mortgage that was taken out on this home.Purchase Details
Home Financials for this Owner
Home Financials are based on the most recent Mortgage that was taken out on this home.Purchase Details
Purchase Details
Purchase Details
Home Financials for this Owner
Home Financials are based on the most recent Mortgage that was taken out on this home.Purchase Details
Home Financials for this Owner
Home Financials are based on the most recent Mortgage that was taken out on this home.Similar Homes in Oviedo, FL
Home Values in the Area
Average Home Value in this Area
Purchase History
| Date | Type | Sale Price | Title Company |
|---|---|---|---|
| Warranty Deed | $420,000 | First Service Ttl Of Fl Llc | |
| Warranty Deed | $269,900 | Attorney | |
| Quit Claim Deed | $90,400 | -- | |
| Quit Claim Deed | $100 | -- | |
| Deed | $100 | -- | |
| Warranty Deed | -- | -- | |
| Warranty Deed | $23,000 | -- | |
| Special Warranty Deed | $49,100 | -- |
Mortgage History
| Date | Status | Loan Amount | Loan Type |
|---|---|---|---|
| Open | $75,000 | Credit Line Revolving | |
| Open | $121,000 | New Conventional | |
| Closed | $115,000 | New Conventional | |
| Previous Owner | $258,405 | New Conventional | |
| Previous Owner | $264,500 | New Conventional | |
| Previous Owner | $90,000 | Credit Line Revolving | |
| Previous Owner | $298,400 | Fannie Mae Freddie Mac | |
| Previous Owner | $203,000 | New Conventional | |
| Previous Owner | $180,800 | New Conventional | |
| Previous Owner | $131,700 | No Value Available |
Property History
| Date | Event | Price | Change | Sq Ft Price |
|---|---|---|---|---|
| 07/03/2019 07/03/19 | Sold | $420,000 | -1.2% | $163 / Sq Ft |
| 05/28/2019 05/28/19 | Pending | -- | -- | -- |
| 05/23/2019 05/23/19 | For Sale | $425,000 | +57.5% | $165 / Sq Ft |
| 09/10/2015 09/10/15 | Off Market | $269,900 | -- | -- |
| 06/08/2015 06/08/15 | Sold | $269,900 | 0.0% | $105 / Sq Ft |
| 04/09/2015 04/09/15 | Pending | -- | -- | -- |
| 03/05/2015 03/05/15 | For Sale | $269,900 | 0.0% | $105 / Sq Ft |
| 02/28/2015 02/28/15 | Pending | -- | -- | -- |
| 02/10/2015 02/10/15 | Price Changed | $269,900 | +0.9% | $105 / Sq Ft |
| 02/06/2015 02/06/15 | For Sale | $267,500 | 0.0% | $104 / Sq Ft |
| 12/08/2014 12/08/14 | Pending | -- | -- | -- |
| 12/02/2014 12/02/14 | Price Changed | $267,500 | -2.7% | $104 / Sq Ft |
| 11/10/2014 11/10/14 | Price Changed | $275,000 | -1.8% | $107 / Sq Ft |
| 11/03/2014 11/03/14 | Price Changed | $280,000 | -3.4% | $109 / Sq Ft |
| 10/20/2014 10/20/14 | Price Changed | $290,000 | -3.3% | $113 / Sq Ft |
| 10/06/2014 10/06/14 | Price Changed | $300,000 | -4.8% | $116 / Sq Ft |
| 09/18/2014 09/18/14 | Price Changed | $315,000 | 0.0% | $122 / Sq Ft |
| 09/18/2014 09/18/14 | For Sale | $315,000 | +10.5% | $122 / Sq Ft |
| 04/30/2014 04/30/14 | Pending | -- | -- | -- |
| 04/26/2014 04/26/14 | Price Changed | $285,000 | -2.6% | $111 / Sq Ft |
| 04/04/2014 04/04/14 | Price Changed | $292,500 | -2.5% | $114 / Sq Ft |
| 03/26/2014 03/26/14 | Price Changed | $300,000 | -1.3% | $116 / Sq Ft |
| 03/25/2014 03/25/14 | For Sale | $304,000 | 0.0% | $118 / Sq Ft |
| 03/15/2014 03/15/14 | Pending | -- | -- | -- |
| 03/12/2014 03/12/14 | Price Changed | $304,000 | -1.9% | $118 / Sq Ft |
| 01/20/2014 01/20/14 | For Sale | $310,000 | 0.0% | $120 / Sq Ft |
| 01/03/2014 01/03/14 | Pending | -- | -- | -- |
| 12/23/2013 12/23/13 | Price Changed | $310,000 | +3.3% | $120 / Sq Ft |
| 12/23/2013 12/23/13 | For Sale | $300,000 | 0.0% | $116 / Sq Ft |
| 07/26/2013 07/26/13 | Pending | -- | -- | -- |
| 07/17/2013 07/17/13 | For Sale | $300,000 | 0.0% | $116 / Sq Ft |
| 07/01/2013 07/01/13 | Pending | -- | -- | -- |
| 06/29/2013 06/29/13 | For Sale | $300,000 | -- | $116 / Sq Ft |
Tax History Compared to Growth
Tax History
| Year | Tax Paid | Tax Assessment Tax Assessment Total Assessment is a certain percentage of the fair market value that is determined by local assessors to be the total taxable value of land and additions on the property. | Land | Improvement |
|---|---|---|---|---|
| 2024 | $5,415 | $367,232 | -- | -- |
| 2023 | $5,089 | $356,536 | $0 | $0 |
| 2021 | $4,858 | $336,069 | $0 | $0 |
| 2020 | $4,819 | $331,429 | $0 | $0 |
| 2019 | $4,029 | $279,724 | $0 | $0 |
| 2018 | $3,991 | $274,508 | $0 | $0 |
| 2017 | $3,885 | $268,862 | $0 | $0 |
| 2016 | $4,029 | $265,175 | $0 | $0 |
| 2015 | -- | $259,515 | $0 | $0 |
| 2014 | -- | $204,843 | $0 | $0 |
Agents Affiliated with this Home
-
Chuck Morris

Seller's Agent in 2019
Chuck Morris
KELLER WILLIAMS ADVANTAGE REALTY
(407) 687-8300
2 in this area
74 Total Sales
-
Deborah Morris

Seller Co-Listing Agent in 2019
Deborah Morris
KELLER WILLIAMS ADVANTAGE REALTY
(321) 348-0014
1 in this area
55 Total Sales
-
Gina Carbonetti

Buyer's Agent in 2019
Gina Carbonetti
HOME AGAIN REALTY LLC
(407) 928-0036
1 in this area
58 Total Sales
-
Barrett Spray

Seller's Agent in 2015
Barrett Spray
KELLER WILLIAMS ADVANTAGE REALTY
(407) 925-8404
11 in this area
393 Total Sales
Map
Source: Stellar MLS
MLS Number: O5786380
APN: 25-21-31-5LN-0000-1440
- 2853 Strand Cir
- 2843 Strand Cir
- 2674 Sugar Pine Run
- 2318 Bellefield Cove
- 1598 River Birch Ave
- 3121 Buffington Place
- 2628 Cedar Shake Ct
- 2423 Turnberry Dr
- 2111 Turnberry Dr
- 2661 Estuary Loop
- 1764 Carillon Park Dr
- 2265 Turnberry Dr
- 2676 Estuary Loop
- 2356 Kelbrook Ct
- 1016 Ohanlon Ct
- 2351 Kelbrook Ct
- 1025 Whittier Cir
- 1017 Gould Place
- 1027 Whittier Cir
- 1027 Dees Dr
