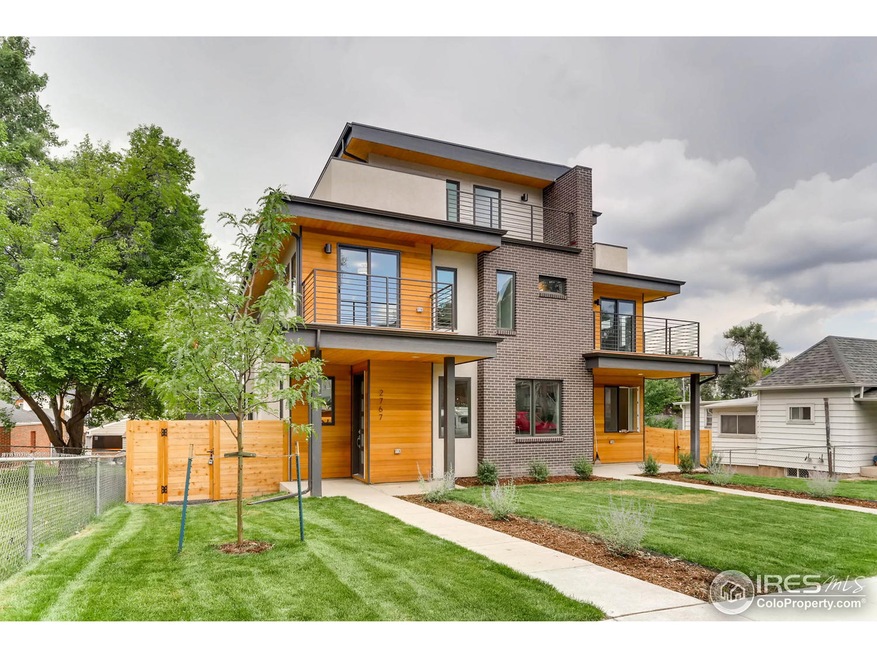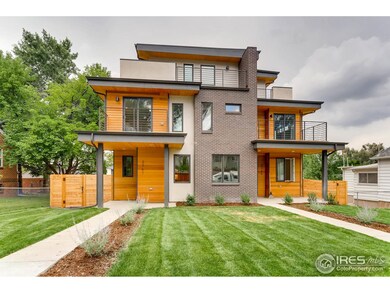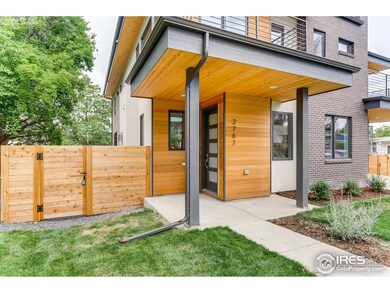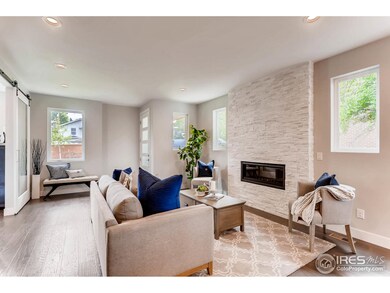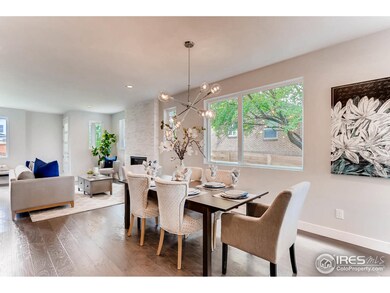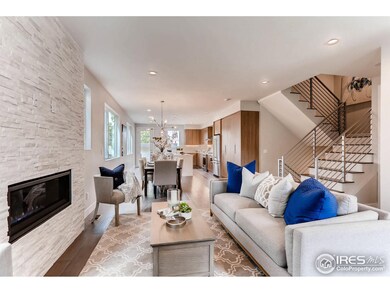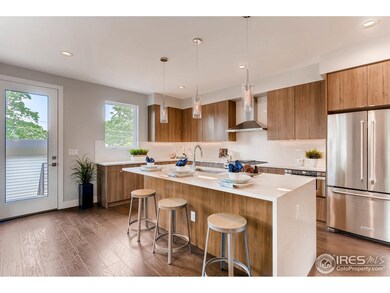
$848,000
- 2 Beds
- 4 Baths
- 2,576 Sq Ft
- 3436 S Race St
- Unit 21
- Englewood, CO
This stunning, recently remodeled townhome is perfectly situated in the desirable Cherry Creek School District, offering unbeatable convenience w/ quick access to I-25, Cherry Creek Shopping Center, Santa Fe Drive, Denver University, and 3 top-rated hospitals. Tucked away in the peaceful & picturesque Kent Village, a charming open gated community, you'll enjoy rambling green spaces, lovely
Joy Van Gilder Slifer Smith and Frampton Real Estate
