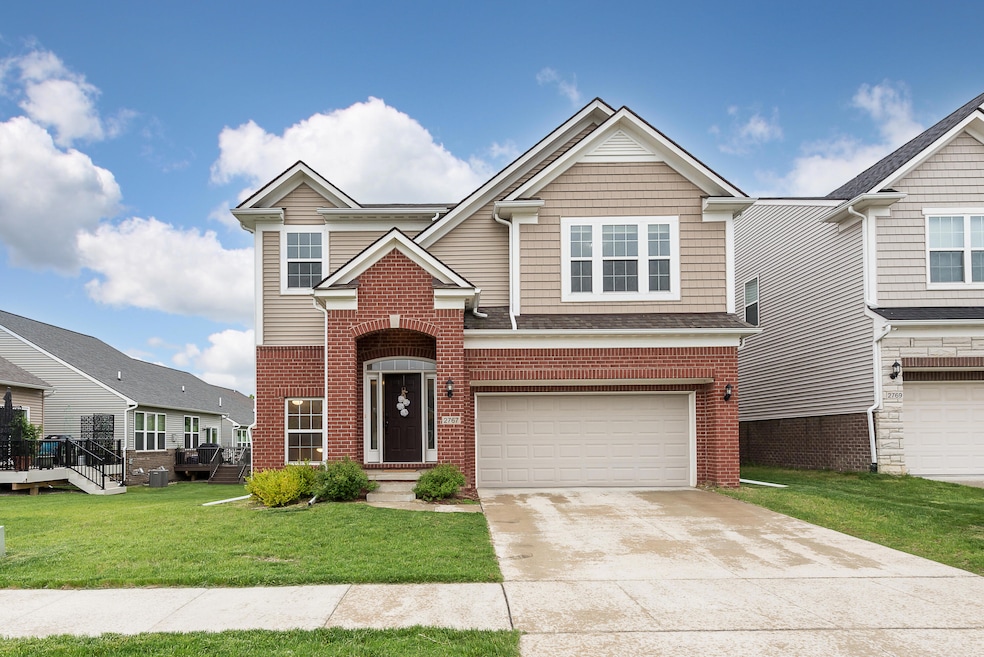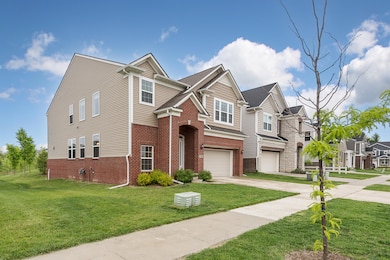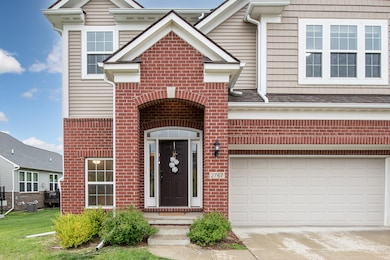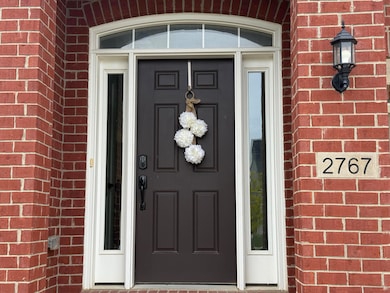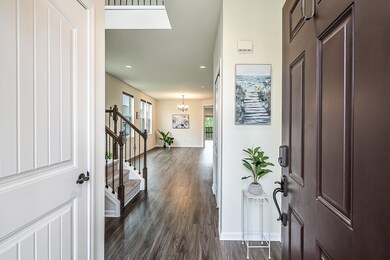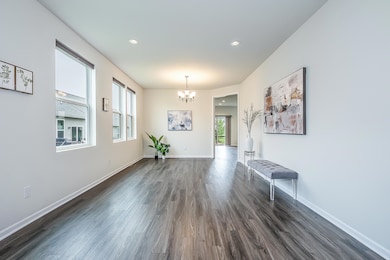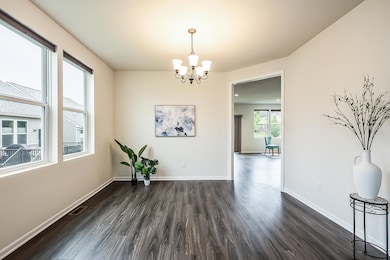
2767 St Regis Way Ann Arbor, MI 48105
Northside NeighborhoodEstimated payment $6,131/month
Highlights
- Colonial Architecture
- Wood Flooring
- Breakfast Area or Nook
- Ann Arbor STEAM at Northside Rated A
- Mud Room
- 2 Car Attached Garage
About This Home
Welcome to this impeccably maintained home, ideally located in the highly sought-after North Sky neighborhood.This move-in-ready residence showcases a modern and elegant design, with fresh interior paint throughout. The popular Everett floor plan offers an generous 3,267 square feet of living space, featuring gleaming hardwood floors throughout the entire first level.The open-concept layout includes a chef's dream kitchen and a large center island, stunning granite countertops thought out, and high-end Whirlpool stainless steel appliances. The bright and inviting living room flows seamlessly into a formal dining area—perfect for both entertaining and everyday living. A cozy fireplace enhances the generously sized family room, creating a warm and welcoming ambiance.A spacious home office provides a quiet, dedicated workspace, while the thoughtfully designed Pulte Planning Center offers a functional area for homework, crafts, or organization. The rear doorway opens to a well-maintained backyard with open green spaces, You'll experience some of the most beautiful reviews in the entire subdivision. Upstairs, a beautiful staircase leads to an oversized loftideal as a second living room, playroom, or entertainment hub. The luxurious primary suite serves as a peaceful retreat, complete with a spa-inspired en-suite bathroom featuring dual vanities, a large shower, and expansive his-and-hers walk-in closets. A conveniently located second-floor laundry room adds ease to daily routines.Three additional generously sized bedrooms share a full bathroom with dual sinks, offering comfort and functionality for family or guests. Additional highlights include a reverse osmosis system, water softener, a full basement with egress window, and rough-in plumbing for a future bathroom.This exceptional home is perfectly positioned directly across from a children's playground, with school bus stops right at your doorstep. Enjoy being just minutes from parks, the University of Michigan, UM Hospital, shopping, restaurants, and with easy access to major highways. Home Energy Score of 4. Download report at osi.a2gov.org/herd.
Home Details
Home Type
- Single Family
Est. Annual Taxes
- $16,407
Year Built
- Built in 2019
Lot Details
- 4,966 Sq Ft Lot
- Lot Dimensions are 45x112x45x112
HOA Fees
- $72 Monthly HOA Fees
Parking
- 2 Car Attached Garage
- Garage Door Opener
Home Design
- Colonial Architecture
- Brick Exterior Construction
- Shingle Roof
- Vinyl Siding
Interior Spaces
- 3,267 Sq Ft Home
- 2-Story Property
- Mud Room
- Family Room with Fireplace
- Fire and Smoke Detector
Kitchen
- Breakfast Area or Nook
- Eat-In Kitchen
- Built-In Electric Oven
- Microwave
- Dishwasher
- Kitchen Island
- Disposal
Flooring
- Wood
- Carpet
Bedrooms and Bathrooms
- 4 Bedrooms
Laundry
- Laundry on upper level
- Dryer
- Washer
- Sink Near Laundry
Basement
- Sump Pump
- Natural lighting in basement
Utilities
- Forced Air Heating and Cooling System
- Heating System Uses Natural Gas
- Hot Water Heating System
- Natural Gas Water Heater
- Water Softener is Owned
Community Details
Overview
- Association Phone (734) 661-4834
Recreation
- Community Playground
Map
Home Values in the Area
Average Home Value in this Area
Tax History
| Year | Tax Paid | Tax Assessment Tax Assessment Total Assessment is a certain percentage of the fair market value that is determined by local assessors to be the total taxable value of land and additions on the property. | Land | Improvement |
|---|---|---|---|---|
| 2024 | $15,102 | $331,000 | $0 | $0 |
| 2023 | $15,102 | $291,700 | $0 | $0 |
| 2022 | $14,262 | $280,400 | $0 | $0 |
| 2021 | $14,867 | $313,900 | $0 | $0 |
| 2020 | $14,567 | $285,800 | $0 | $0 |
| 2019 | $1,908 | $30,000 | $30,000 | $0 |
| 2018 | $1,917 | $30,000 | $0 | $0 |
Property History
| Date | Event | Price | Change | Sq Ft Price |
|---|---|---|---|---|
| 05/22/2025 05/22/25 | For Sale | $839,900 | +50.4% | $257 / Sq Ft |
| 12/23/2019 12/23/19 | Sold | $558,305 | 0.0% | $201 / Sq Ft |
| 12/20/2019 12/20/19 | Pending | -- | -- | -- |
| 12/20/2019 12/20/19 | For Sale | $558,305 | -- | $201 / Sq Ft |
Purchase History
| Date | Type | Sale Price | Title Company |
|---|---|---|---|
| Deed | -- | None Listed On Document | |
| Warranty Deed | $558,305 | None Available |
Mortgage History
| Date | Status | Loan Amount | Loan Type |
|---|---|---|---|
| Previous Owner | $427,450 | New Conventional | |
| Previous Owner | $439,913 | New Conventional | |
| Previous Owner | $446,644 | New Conventional |
Similar Homes in Ann Arbor, MI
Source: Southwestern Michigan Association of REALTORS®
MLS Number: 25023420
APN: 09-16-202-046
- 2765 Polson St
- 2763 Polson St
- 2774 Polson St
- 2979 Havre St
- 2768 Bristol Ridge Dr Unit 33
- 2770 Bristol Ridge Dr Unit 34
- 2766 Bristol Ridge Dr Unit 32
- 2781 S Knightsbridge Cir Unit 72
- 2748 S Knightsbridge Cir Unit 55
- 2281 Pontiac Trail
- 2486 Whitmore Lake Rd
- 135 Barton Dr
- 877 Starwick Dr
- 3415 Maple Ridge Dr
- 3500 Pontiac Trail
- 3440 Maple Ridge Dr
- 3470 Maple Ridge Dr
- 102 Samara Lane Ct
- 230 Corrie Rd
- 1615 Peach St
