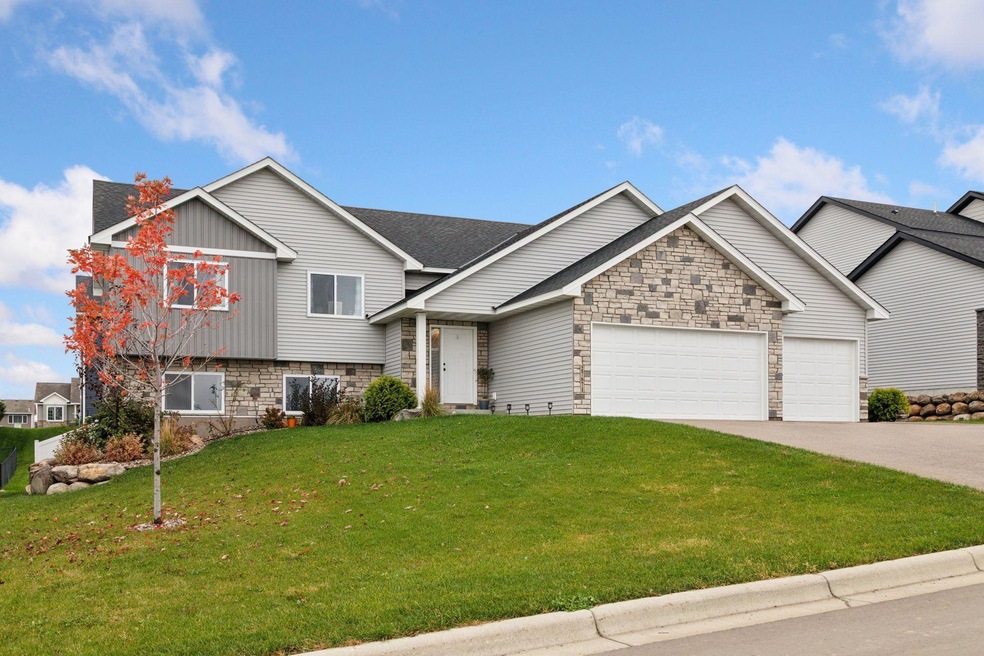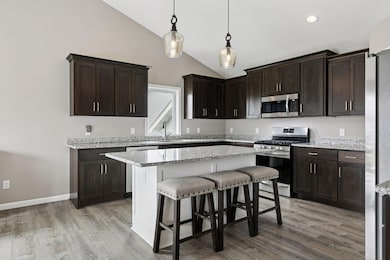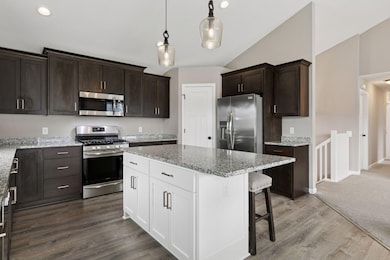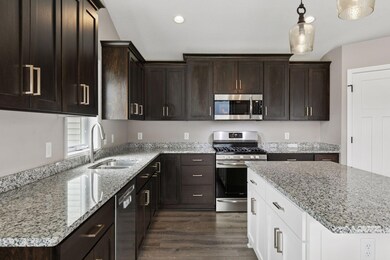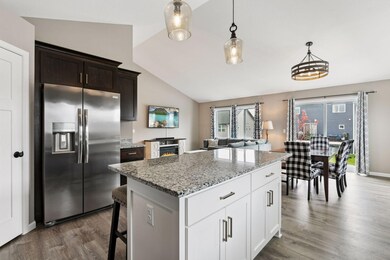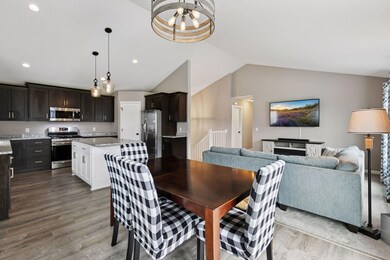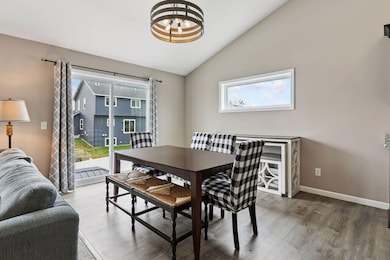27671 Oxford Ln Elko New Market, MN 55020
Estimated payment $3,028/month
Highlights
- Vaulted Ceiling
- Main Floor Primary Bedroom
- No HOA
- John F. Kennedy Elementary School Rated 9+
- 2 Fireplaces
- Walk-In Pantry
About This Home
Move right into this beautiful 5 bedroom, 3 bath home. With its like-new feel, it features a vaulted main level with open kitchen, dining, and living spaces. The kitchen stands out with custom cabinetry, granite counters, stainless steel appliances, and a walk-in pantry. The primary suite includes a walk-in closet and private 3⁄4 bath, with bedrooms two and three also on the main level. The finished walkout lower level expands the living space with a large family room, wet bar, and two additional bedrooms. Outside you’ll find a fully fenced yard with a rock patio pad and gazebo, creating the perfect spot to relax or entertain friends and family. Conveniently located near I-35, schools, and parks, this home offers the feel of new construction with the advantage of being fully finished and move-in ready. The home is in excellent condition—seller has secured their next home and is motivated to sell.
Home Details
Home Type
- Single Family
Est. Annual Taxes
- $5,023
Year Built
- Built in 2022
Lot Details
- 8,276 Sq Ft Lot
- Lot Dimensions are 75x112
- Property is Fully Fenced
- Privacy Fence
- Few Trees
Parking
- 3 Car Attached Garage
Home Design
- Bi-Level Home
- Block Exterior
- Vinyl Siding
Interior Spaces
- Wet Bar
- Vaulted Ceiling
- 2 Fireplaces
- Electric Fireplace
- Entrance Foyer
- Family Room
- Living Room
- Dining Room
Kitchen
- Walk-In Pantry
- Range
- Microwave
- Dishwasher
- Stainless Steel Appliances
- ENERGY STAR Qualified Appliances
- Disposal
- The kitchen features windows
Bedrooms and Bathrooms
- 5 Bedrooms
- Primary Bedroom on Main
Laundry
- Laundry Room
- Dryer
- Washer
Basement
- Walk-Out Basement
- Basement Fills Entire Space Under The House
- Sump Pump
- Drain
- Block Basement Construction
- Natural lighting in basement
Eco-Friendly Details
- Air Exchanger
Utilities
- Forced Air Heating and Cooling System
- Vented Exhaust Fan
- Gas Water Heater
- Water Softener is Owned
Community Details
- No Home Owners Association
- Boulder Heights 2Nd Add Subdivision
Listing and Financial Details
- Assessor Parcel Number 230660340
Map
Home Values in the Area
Average Home Value in this Area
Tax History
| Year | Tax Paid | Tax Assessment Tax Assessment Total Assessment is a certain percentage of the fair market value that is determined by local assessors to be the total taxable value of land and additions on the property. | Land | Improvement |
|---|---|---|---|---|
| 2025 | $5,050 | $405,300 | $97,700 | $307,600 |
| 2024 | $5,152 | $381,700 | $97,700 | $284,000 |
| 2023 | $530 | $385,100 | $99,700 | $285,400 |
| 2022 | $156 | $86,700 | $86,700 | $0 |
Property History
| Date | Event | Price | List to Sale | Price per Sq Ft | Prior Sale |
|---|---|---|---|---|---|
| 11/17/2025 11/17/25 | Price Changed | $495,000 | -2.0% | $225 / Sq Ft | |
| 11/10/2025 11/10/25 | Price Changed | $505,000 | -3.8% | $229 / Sq Ft | |
| 10/31/2025 10/31/25 | For Sale | $525,000 | +20.7% | $238 / Sq Ft | |
| 12/09/2022 12/09/22 | Sold | $434,900 | -1.1% | $321 / Sq Ft | View Prior Sale |
| 10/22/2022 10/22/22 | Pending | -- | -- | -- | |
| 10/04/2022 10/04/22 | Price Changed | $439,900 | -2.2% | $325 / Sq Ft | |
| 09/09/2022 09/09/22 | For Sale | $449,900 | -- | $332 / Sq Ft |
Purchase History
| Date | Type | Sale Price | Title Company |
|---|---|---|---|
| Warranty Deed | $434,900 | First American Title | |
| Deed | $90,000 | -- |
Mortgage History
| Date | Status | Loan Amount | Loan Type |
|---|---|---|---|
| Open | $347,920 | New Conventional | |
| Previous Owner | $90,000 | New Conventional |
Source: NorthstarMLS
MLS Number: 6808562
APN: 23-066-034-0
- The Afton Plan at Boulder Heights
- The Meadow Plan at Boulder Heights
- The Wentworth Plan at Boulder Heights
- The Everest Plan at Boulder Heights
- The Birch Plan at Boulder Heights
- The Rockwell Plan at Boulder Heights
- 9581 Lydia Ln
- The Hickory Plan at Boulder Heights
- Vanderbilt Plan at Boulder Heights
- The Springfield Plan at Boulder Heights
- The Arlington Plan at Boulder Heights
- The Poplar Plan at Boulder Heights
- The Mulberry Plan at Boulder Heights
- The Waterford Plan at Boulder Heights
- The Summit Plan at Boulder Heights
- The Calhoun Plan at Boulder Heights
- The Stratford Plan at Boulder Heights
- The Poplar II Plan at Boulder Heights
- The Aspen Plan at Boulder Heights
- The Hemlock Plan at Boulder Heights
- 220 Old Town Rd
- 11656 207th St W
- 21354 Idaho Ave
- 8500 210th St W
- 20390 Dodd Blvd
- 20660 Holyoke Ave Unit 2
- 20464 Iberia Ave
- 19351 Indiana Ave
- 18351 Kenyon Ave
- 18400 Orchard Trail
- 801 Kraewood Dr
- 17956 Jubilee Way
- 710-740 N Highway 3
- 80 West Ave W
- 21401 Dushane Pkwy
- 500 Woodley St W
- 2005 Jefferson Rd
- 116 5th St E
- 1400 Heritage Dr
- 10805 173rd St W
