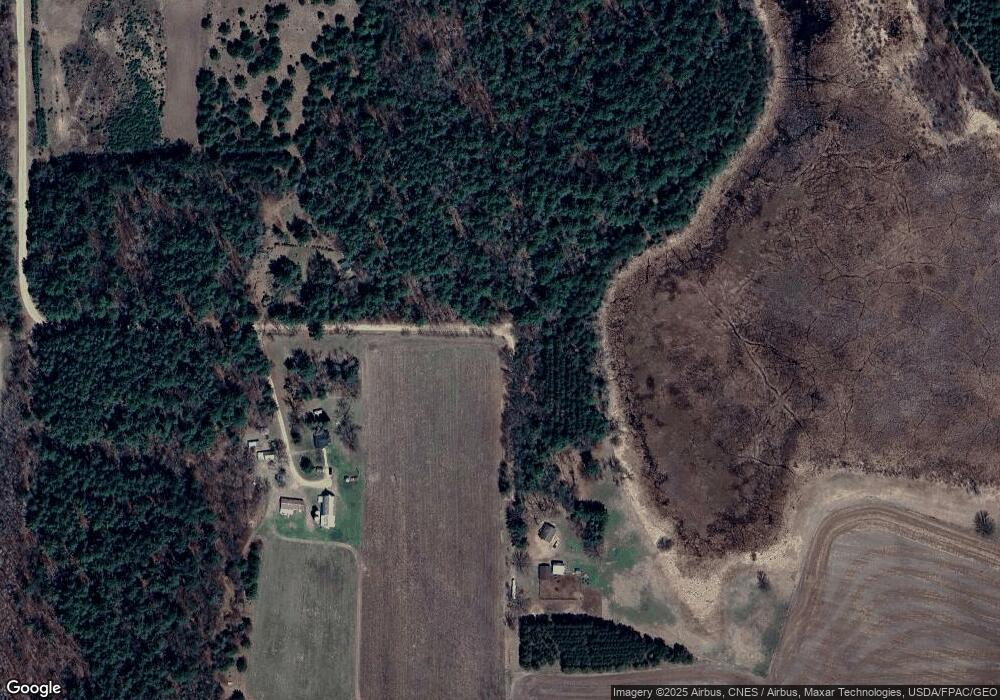27671 Paint Ln Browerville, MN 56438
Estimated Value: $206,000 - $230,000
2
Beds
2
Baths
2,128
Sq Ft
$104/Sq Ft
Est. Value
About This Home
This home is located at 27671 Paint Ln, Browerville, MN 56438 and is currently estimated at $220,433, approximately $103 per square foot. 27671 Paint Ln is a home located in Todd County with nearby schools including Staples Motley Senior High School.
Ownership History
Date
Name
Owned For
Owner Type
Purchase Details
Closed on
Jan 8, 2021
Sold by
Wagner Michael L
Bought by
Butler Jenna and Piecek Barbara A
Current Estimated Value
Home Financials for this Owner
Home Financials are based on the most recent Mortgage that was taken out on this home.
Original Mortgage
$147,250
Interest Rate
2.7%
Mortgage Type
New Conventional
Create a Home Valuation Report for This Property
The Home Valuation Report is an in-depth analysis detailing your home's value as well as a comparison with similar homes in the area
Home Values in the Area
Average Home Value in this Area
Purchase History
| Date | Buyer | Sale Price | Title Company |
|---|---|---|---|
| Butler Jenna | $155,000 | Home Town Abstract Llc | |
| Butler Jenna Jenna | $155,000 | -- |
Source: Public Records
Mortgage History
| Date | Status | Borrower | Loan Amount |
|---|---|---|---|
| Previous Owner | Butler Jenna | $147,250 | |
| Closed | Butler Jenna Jenna | $155,000 |
Source: Public Records
Tax History Compared to Growth
Tax History
| Year | Tax Paid | Tax Assessment Tax Assessment Total Assessment is a certain percentage of the fair market value that is determined by local assessors to be the total taxable value of land and additions on the property. | Land | Improvement |
|---|---|---|---|---|
| 2025 | $1,538 | $214,700 | $38,000 | $176,700 |
| 2024 | $1,630 | $186,600 | $38,000 | $148,600 |
| 2023 | $1,702 | $183,300 | $38,000 | $145,300 |
| 2022 | $1,810 | $170,400 | $34,400 | $136,000 |
| 2021 | $1,584 | $154,000 | $34,400 | $119,600 |
| 2020 | $1,378 | $134,200 | $21,600 | $112,600 |
| 2019 | $1,500 | $118,700 | $22,200 | $96,500 |
| 2018 | $1,518 | $118,800 | $21,300 | $97,500 |
| 2017 | $1,088 | $113,200 | $22,200 | $91,000 |
| 2016 | $1,062 | $111,300 | $22,400 | $88,900 |
| 2015 | $1,110 | $0 | $0 | $0 |
| 2014 | -- | $0 | $0 | $0 |
Source: Public Records
Map
Nearby Homes
- 40889 Penelope Loop
- TBD Penelope Loop
- TBD Partridge Ct
- TBD Pike Ct
- 399xx Oriole Ct
- 39924 Oriole Ct
- TBD Oak Ct
- XXX Pinewood Ct
- lot 54 & 55 Pacer Loop
- lot 56 & 57 Pacer Loop
- 40161 Paradise Dr
- TBD Overland Dr
- 39xxx Osage Dr
- 0 Osage Dr
- 39817 Osage Dr
- Tbd 400th St
- 39906 Pine Island Point Dr
- Block 9 Lot 20 Oak Dr
- Block 9 Lot 19 Oak Dr
- Block 9 Lot 21 Oak Dr
- XXX Paint Ln
- 27891 410th St
- 27891 410th St
- 27755 County 26
- 27447 County 26
- 27447 County 26
- 27447 27447 County 26
- 27891 27891 410th-Street-
- 27684 County 26
- 42012 275th Ave
- 27476 County 26
- 27476 County 26
- 28367 County 26
- 27892 County 26
- XXX 275th Ave
- 27350 County 26
- 28218 County 26
- 27354 County 26
- 27298 County 26
- 50XXX 285th Ave
