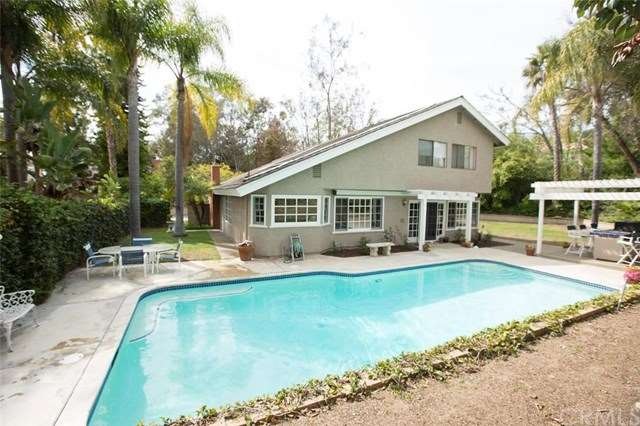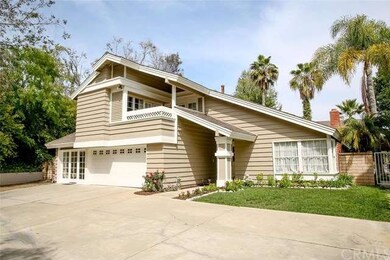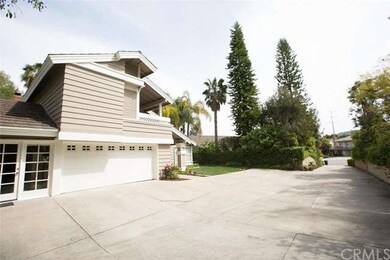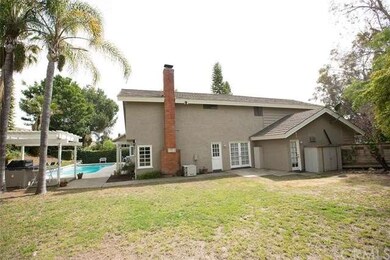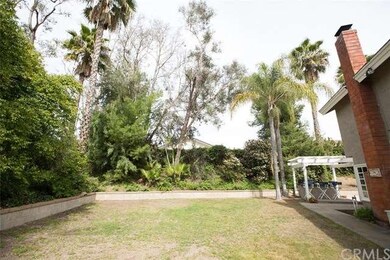
27671 Paseo Barona San Juan Capistrano, CA 92675
Highlights
- Solar Heated In Ground Pool
- RV Access or Parking
- View of Trees or Woods
- Harold Ambuehl Elementary School Rated A-
- Primary Bedroom Suite
- 14,000 Sq Ft lot
About This Home
As of March 2022This Stunning Pool Home sits on a HUGE Private 14,000 sq ft Flag Lot surrounded by trees! One of the largest lots in the tract on a cul-de-sac. Home features 4 Bedrooms, 3 Full Baths. 4th Bedroom downstairs can also be used for an Office/Den. Master Bedroom Suite with private balcony, french doors lead to a Large Soaking tub and shower area, Walk in Closet and duel sinks. Kitchen & Breakfast Nook open to the Family Room that features a Fireplace and direct access to the expansive Backyard. Spacious Formal Dining Room and Living Room with plenty of windows offering natural light! Quality upgrades Include: French Doors, Gorgeous Brazilian Cherry wood floors, entire home has been re-piped and replaced with Copper, Newer Carpeting & Closet Organizers. You will enjoy entertaining in this private backyard with BBQ and Bar Area, 2 large side yards and Sparkling Pool! Long driveway allows for ample parking with a 3 car garage. The 3rd car has been converted to an office space (permitted) with french doors and A/C which makes for a perfect at home office space. NO HOA and NO Mello-Roos! Within 5 miles of Dana Point Harbor, close to Historic Down Town, riding trails, hiking, Marbella golf course nearby and much more!
Last Agent to Sell the Property
Sumer Celaya
HomeSmart, Evergreen Realty License #01969169 Listed on: 04/04/2016
Home Details
Home Type
- Single Family
Est. Annual Taxes
- $17,297
Year Built
- Built in 1979
Lot Details
- 0.32 Acre Lot
- Cul-De-Sac
- Block Wall Fence
- Paved or Partially Paved Lot
- Flag Lot
- Private Yard
- Lawn
- Back and Front Yard
Parking
- 3 Car Direct Access Garage
- Parking Available
- Side Facing Garage
- Two Garage Doors
- Garage Door Opener
- Driveway
- RV Access or Parking
Property Views
- Woods
- Pool
Home Design
- Cape Cod Architecture
- Slab Foundation
- Shake Roof
- Copper Plumbing
Interior Spaces
- 2,881 Sq Ft Home
- Open Floorplan
- Wet Bar
- Built-In Features
- Bar
- Cathedral Ceiling
- Wood Burning Fireplace
- Gas Fireplace
- Double Pane Windows
- Insulated Windows
- Blinds
- Garden Windows
- Window Screens
- Double Door Entry
- French Doors
- Sliding Doors
- Insulated Doors
- Family Room with Fireplace
- Family Room Off Kitchen
- Living Room with Fireplace
- Dining Room
- Home Office
Kitchen
- Breakfast Area or Nook
- Convection Oven
- Gas Oven
- Gas Cooktop
- Dishwasher
- Tile Countertops
- Disposal
Flooring
- Wood
- Carpet
- Tile
Bedrooms and Bathrooms
- 4 Bedrooms
- Retreat
- Main Floor Bedroom
- Primary Bedroom Suite
- Converted Bedroom
- Walk-In Closet
- 3 Full Bathrooms
Laundry
- Laundry Room
- Washer and Gas Dryer Hookup
Home Security
- Alarm System
- Carbon Monoxide Detectors
- Fire and Smoke Detector
Pool
- Solar Heated In Ground Pool
- Fence Around Pool
Outdoor Features
- Deck
- Patio
- Terrace
- Shed
- Outdoor Grill
- Front Porch
Location
- Property is near a park
Utilities
- Central Heating and Cooling System
- Central Water Heater
- Cable TV Available
Community Details
- No Home Owners Association
Listing and Financial Details
- Tax Lot 74
- Tax Tract Number 7673
- Assessor Parcel Number 66619206
Ownership History
Purchase Details
Home Financials for this Owner
Home Financials are based on the most recent Mortgage that was taken out on this home.Purchase Details
Home Financials for this Owner
Home Financials are based on the most recent Mortgage that was taken out on this home.Purchase Details
Purchase Details
Home Financials for this Owner
Home Financials are based on the most recent Mortgage that was taken out on this home.Purchase Details
Home Financials for this Owner
Home Financials are based on the most recent Mortgage that was taken out on this home.Purchase Details
Home Financials for this Owner
Home Financials are based on the most recent Mortgage that was taken out on this home.Purchase Details
Similar Homes in San Juan Capistrano, CA
Home Values in the Area
Average Home Value in this Area
Purchase History
| Date | Type | Sale Price | Title Company |
|---|---|---|---|
| Grant Deed | $1,550,000 | Corinthian Title | |
| Grant Deed | $1,050,000 | Ticor Title Orange County | |
| Interfamily Deed Transfer | -- | None Available | |
| Grant Deed | $862,000 | First American Title Co | |
| Grant Deed | $465,000 | Gateway Title Company | |
| Interfamily Deed Transfer | -- | Southland Title Corporation | |
| Quit Claim Deed | -- | -- |
Mortgage History
| Date | Status | Loan Amount | Loan Type |
|---|---|---|---|
| Open | $1,085,000 | New Conventional | |
| Previous Owner | $945,000 | New Conventional | |
| Previous Owner | $625,500 | New Conventional | |
| Previous Owner | $328,720 | New Conventional | |
| Previous Owner | $250,000 | Credit Line Revolving | |
| Previous Owner | $377,000 | Unknown | |
| Previous Owner | $60,000 | Credit Line Revolving | |
| Previous Owner | $377,000 | Unknown | |
| Previous Owner | $380,000 | Unknown | |
| Previous Owner | $36,500 | Credit Line Revolving | |
| Previous Owner | $5,500 | Unknown | |
| Previous Owner | $372,000 | No Value Available | |
| Previous Owner | $138,550 | No Value Available | |
| Closed | $46,500 | No Value Available |
Property History
| Date | Event | Price | Change | Sq Ft Price |
|---|---|---|---|---|
| 03/04/2022 03/04/22 | Sold | $1,550,000 | +6.9% | $538 / Sq Ft |
| 01/24/2022 01/24/22 | Pending | -- | -- | -- |
| 01/16/2022 01/16/22 | For Sale | $1,450,000 | +68.2% | $503 / Sq Ft |
| 06/10/2016 06/10/16 | Sold | $862,000 | -0.8% | $299 / Sq Ft |
| 04/21/2016 04/21/16 | Pending | -- | -- | -- |
| 04/04/2016 04/04/16 | For Sale | $869,000 | -- | $302 / Sq Ft |
Tax History Compared to Growth
Tax History
| Year | Tax Paid | Tax Assessment Tax Assessment Total Assessment is a certain percentage of the fair market value that is determined by local assessors to be the total taxable value of land and additions on the property. | Land | Improvement |
|---|---|---|---|---|
| 2024 | $17,297 | $1,612,620 | $1,304,422 | $308,198 |
| 2023 | $16,893 | $1,581,000 | $1,278,845 | $302,155 |
| 2022 | $11,393 | $1,071,000 | $784,651 | $286,349 |
| 2021 | $10,084 | $942,721 | $689,498 | $253,223 |
| 2020 | $9,998 | $933,055 | $682,428 | $250,627 |
| 2019 | $9,820 | $914,760 | $669,047 | $245,713 |
| 2018 | $9,650 | $896,824 | $655,928 | $240,896 |
| 2017 | $9,565 | $879,240 | $643,067 | $236,173 |
| 2016 | $6,566 | $591,892 | $341,921 | $249,971 |
| 2015 | $6,471 | $583,002 | $336,785 | $246,217 |
| 2014 | $6,363 | $571,582 | $330,188 | $241,394 |
Agents Affiliated with this Home
-

Seller's Agent in 2022
Jacqueline Bahu
Luxre Realty, Inc.
(503) 793-8919
1 in this area
17 Total Sales
-

Buyer's Agent in 2022
Doris Medina
Berkshire Hathaway HomeServices California Properties
(562) 860-2625
1 in this area
2 Total Sales
-
S
Seller's Agent in 2016
Sumer Celaya
HomeSmart, Evergreen Realty
-

Buyer's Agent in 2016
Mitch Berry
Keller Williams Realty Irvine
(714) 471-1176
29 Total Sales
Map
Source: California Regional Multiple Listing Service (CRMLS)
MLS Number: OC16070525
APN: 666-192-06
- 27681 Paseo Esteban
- 31231 Calle Del Campo
- 31422 Windsong Dr
- 27626 Morningstar Ln
- 27551 Brookside Ln
- 27492 Calle de la Rosa
- 30967 Steeplechase Dr
- 27703 Ortega Hwy Unit 147
- 27703 Ortega Hwy Unit 13
- 27703 Ortega Hwy Unit 127
- 27992 Paseo Barranca
- 30927 Steeplechase Dr
- 31521 Paseo Campeon
- 27502 Paseo Boveda
- 31462 Paseo Campeon
- 27371 Via Priorato
- 27591 Rolling Wood Ln
- 31937 Via Encima
- 31841 Paseo la Branza
- 30671 Steeplechase Dr
