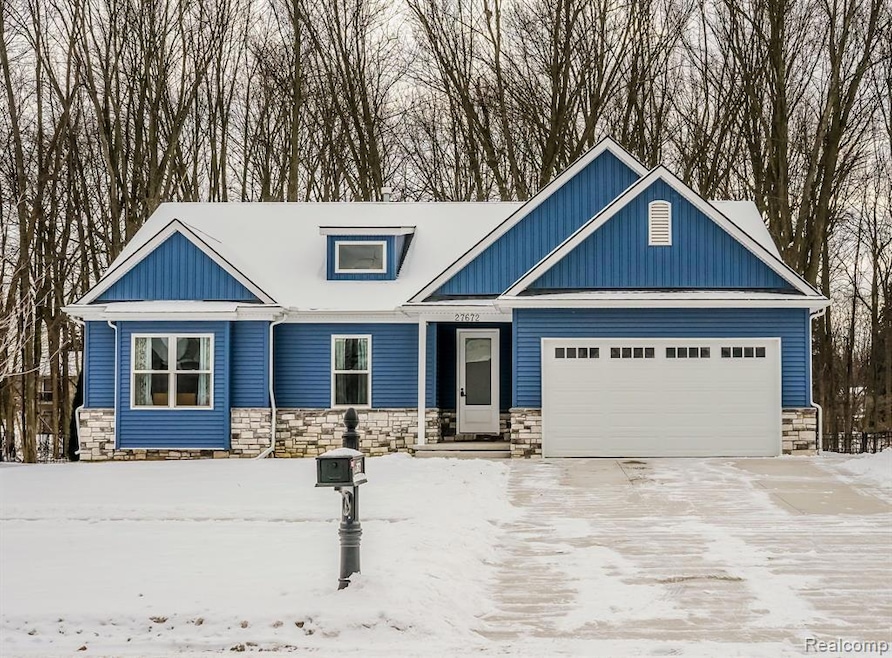Prepare to be amazed by this luxurious 3-bedroom, 2-bath ranch that combines modern elegance with tranquil views. Nestled on a picturesque lot that backs up to protected wetlands, this home offers peace, privacy, and countless upgrades.Step into the open, light-filled layout featuring high-end, indestructible vinyl plank flooring and solid 8-foot doors throughout. The kitchen is an entertainer’s dream, highlighted by a gorgeous quartz waterfall countertop, sleek finishes, and plenty of workspace. Convenient first-floor laundry adds to the home’s effortless functionality.The maintenance-free exterior means more time to relax on the covered porch, unwind on the patio, or soak in the included hot tub—all while enjoying the serenity of your natural surroundings.Other standout features include a full basement for endless possibilities, a spacious 2-car garage, and a tankless water heater for ultimate comfort. This home has been thoughtfully updated with style, durability, and convenience in mind.Sellers are very motivated. Bring us an offer!With its unbeatable location, luxurious upgrades, and breathtaking views, this property is a rare gem. Don’t miss your chance to call it home—schedule your tour today!

