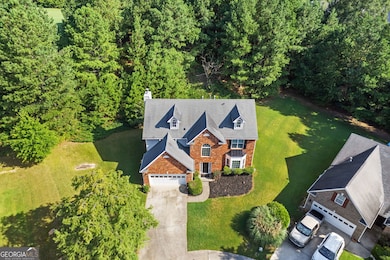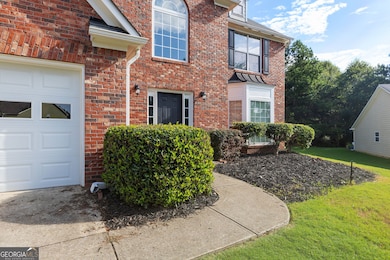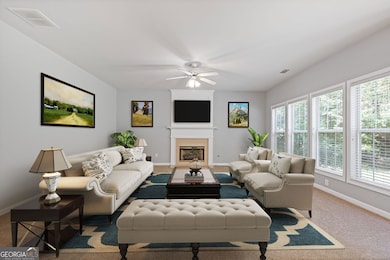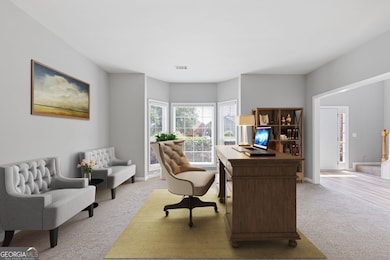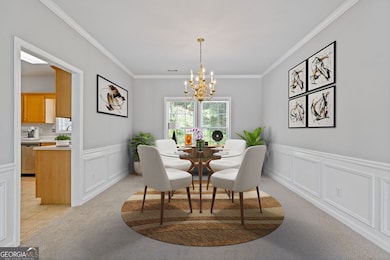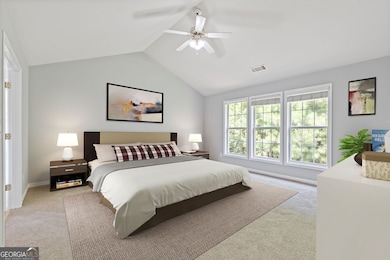2768 Ballyshannon Ct Dacula, GA 30019
Estimated payment $2,609/month
Highlights
- On Golf Course
- Fitness Center
- Private Lot
- Dacula Middle School Rated A-
- Dining Room Seats More Than Twelve
- Vaulted Ceiling
About This Home
Special Incentive: Potential for up to $10,000 in closing cost assistance available when utilizing a preferred lender. For more information or to arrange a viewing, please contact the listing agent today. Spacious 4-bedroom, 2.5-bathroom home spanning 2,617 square feet, perfectly positioned in a cul-de-sac within the desirable Fairmont on the Park subdivision in Dacula, GA. This recently updated home boasts new laminate flooring, plush carpet, and fresh paint throughout. Main Level Features: Open floor plan ideal for entertaining guests. Large kitchen with tile flooring, adjacent to a cozy breakfast nook. Inviting family room featuring a fireplace. Convenient half bath & separate living and dining areas. Upper Level Features: Primary suite with vaulted ceilings, a large walk-in closet, separate shower and tub, and dual sinks. Three additional well-sized bedrooms. Additional full bathroom and a walk-in laundry room for convenience. Community and Location: Fairmont on the Park offers fantastic amenities, including a pool, tennis court, playground, clubhouse, and fitness center. The neighborhood is conveniently located near schools, a variety of restaurants, grocery stores, the Mall of Georgia, and Highway 316.
Home Details
Home Type
- Single Family
Est. Annual Taxes
- $5,845
Year Built
- Built in 2002
Lot Details
- 0.38 Acre Lot
- On Golf Course
- Cul-De-Sac
- Private Lot
- Level Lot
HOA Fees
- $44 Monthly HOA Fees
Home Design
- Traditional Architecture
- Composition Roof
Interior Spaces
- 2,617 Sq Ft Home
- 2-Story Property
- Vaulted Ceiling
- Ceiling Fan
- Factory Built Fireplace
- Entrance Foyer
- Family Room with Fireplace
- Great Room
- Dining Room Seats More Than Twelve
- Den
- Wood Flooring
- Pull Down Stairs to Attic
Kitchen
- Breakfast Area or Nook
- Oven or Range
- Microwave
- Dishwasher
- Kitchen Island
- Disposal
Bedrooms and Bathrooms
- 4 Bedrooms
- Split Bedroom Floorplan
- Walk-In Closet
- Double Vanity
Laundry
- Laundry Room
- Laundry on upper level
Parking
- 2 Car Garage
- Garage Door Opener
Schools
- Dacula Elementary And Middle School
- Dacula High School
Utilities
- Forced Air Zoned Heating and Cooling System
- Heating System Uses Natural Gas
- Gas Water Heater
- High Speed Internet
Additional Features
- Accessible Entrance
- Patio
Listing and Financial Details
- Legal Lot and Block 286 / B
Community Details
Overview
- $570 Initiation Fee
- Association fees include swimming, tennis
- Fairmont On The Park Subdivision
Recreation
- Tennis Courts
- Community Playground
- Fitness Center
- Community Pool
Map
Home Values in the Area
Average Home Value in this Area
Tax History
| Year | Tax Paid | Tax Assessment Tax Assessment Total Assessment is a certain percentage of the fair market value that is determined by local assessors to be the total taxable value of land and additions on the property. | Land | Improvement |
|---|---|---|---|---|
| 2024 | $5,845 | $154,800 | $32,000 | $122,800 |
| 2023 | $5,845 | $144,760 | $26,000 | $118,760 |
| 2022 | $5,454 | $144,760 | $26,000 | $118,760 |
| 2021 | $4,241 | $108,880 | $20,800 | $88,080 |
| 2020 | $3,893 | $98,640 | $20,800 | $77,840 |
| 2019 | $3,606 | $94,480 | $19,200 | $75,280 |
| 2018 | $3,311 | $86,000 | $16,800 | $69,200 |
| 2016 | $2,759 | $76,280 | $14,000 | $62,280 |
| 2015 | $2,579 | $70,280 | $12,000 | $58,280 |
| 2014 | -- | $67,480 | $12,000 | $55,480 |
Property History
| Date | Event | Price | List to Sale | Price per Sq Ft | Prior Sale |
|---|---|---|---|---|---|
| 11/07/2025 11/07/25 | For Sale | $385,000 | -2.5% | -- | |
| 10/10/2025 10/10/25 | Price Changed | $395,000 | -1.0% | $151 / Sq Ft | |
| 09/25/2025 09/25/25 | Price Changed | $399,000 | -3.9% | $152 / Sq Ft | |
| 09/12/2025 09/12/25 | For Sale | $415,000 | +93.0% | $159 / Sq Ft | |
| 01/31/2017 01/31/17 | Sold | $215,000 | 0.0% | $82 / Sq Ft | View Prior Sale |
| 12/28/2016 12/28/16 | Pending | -- | -- | -- | |
| 11/04/2016 11/04/16 | Price Changed | $215,000 | -1.8% | $82 / Sq Ft | |
| 10/13/2016 10/13/16 | Price Changed | $219,000 | -2.7% | $84 / Sq Ft | |
| 09/23/2016 09/23/16 | For Sale | $225,000 | -- | $86 / Sq Ft |
Purchase History
| Date | Type | Sale Price | Title Company |
|---|---|---|---|
| Warranty Deed | $215,000 | -- | |
| Foreclosure Deed | $174,681 | -- | |
| Deed | $190,200 | -- |
Mortgage History
| Date | Status | Loan Amount | Loan Type |
|---|---|---|---|
| Open | $143,000 | New Conventional | |
| Previous Owner | $152,150 | New Conventional |
Source: Georgia MLS
MLS Number: 10603500
APN: 5-306-187
- 2738 Ballyshannon Ct
- 2693 Austin Ridge Dr
- 535 Maeve Ln
- 2481 Merrion Park Ct
- 2827 Riders Ct
- 2793 Austin Ridge Dr
- 2896 Spence Ct
- 2623 Carleton Gold Rd
- 2015 Waycross Ln
- 2304 Pelham Pass
- 2407 Pelham Pass
- 75 Creek View Ln
- 67 Creek Side Place
- 2819 Heritage Oaks Cir Unit 7
- 2652 Carleton Gold Rd
- 2800 Araglin Dr
- 2579 Wimberley Pine Ct
- 3507 Fishpond Cir
- 2751 Spence Ct
- 2523 Kachina Trail NE
- 67 Creek Side Place
- 618 Tradwell Place Unit BASEMENT APT
- 2667 Leon Murphy Dr
- 2725 Freemans Walk Dr
- 72 Flower Petal Way
- 315 Roland Manor Dr
- 714 Clarke Trail
- 490 Roland Manor Dr
- 2522 Whisper Ct
- 1114 Fairview Club Cir
- 1129 Victoria Walk Ln
- 3188 Esatham Run Dr
- 1149 Victoria Walk Ln
- 1234 Soapstone Rd
- 1080 Victoria Walk Ln
- 2135 Beckenham Place
- 909 Walking Stick Trail NE
- 2698 Argento Cir

