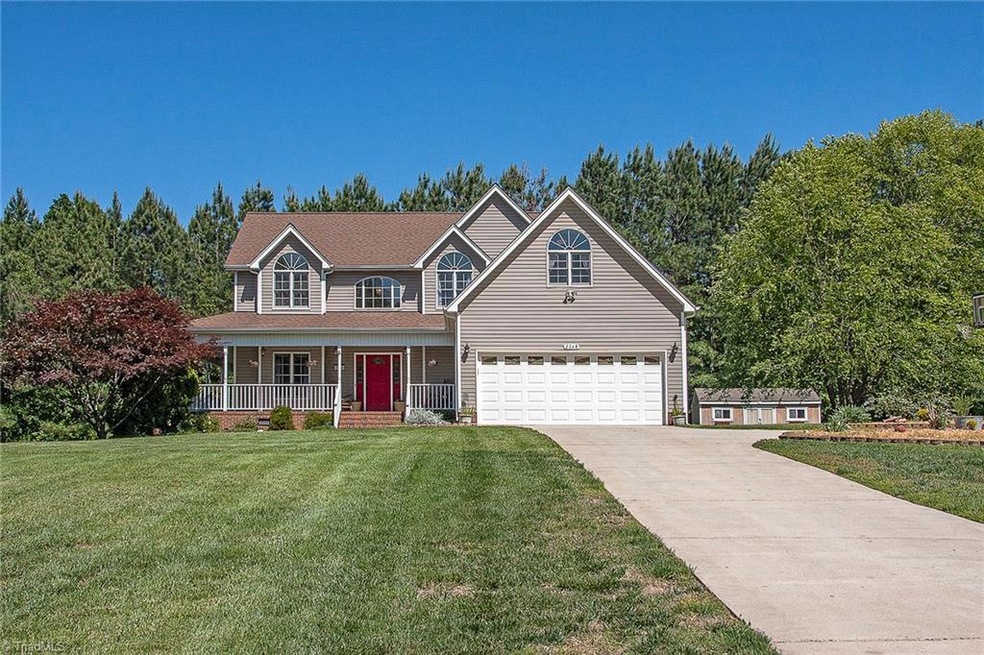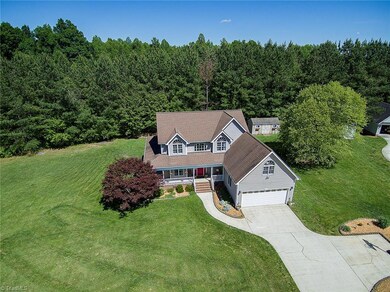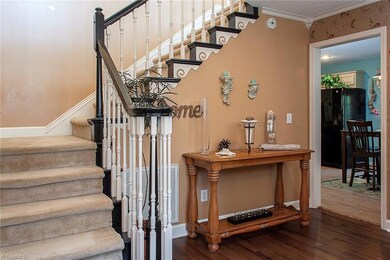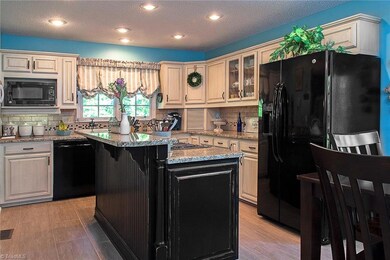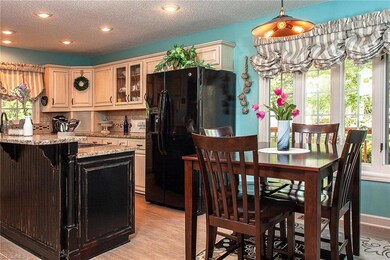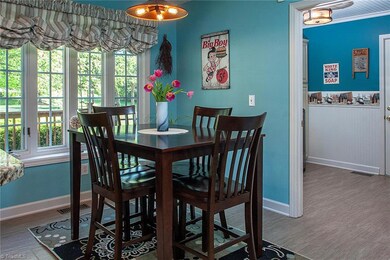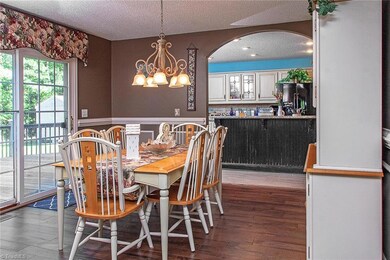
$460,000
- 3 Beds
- 2 Baths
- 1,800 Sq Ft
- 7126 Whitetail Dr
- Julian, NC
Welcome to refined living in this stunning new construction home just 5 minutes from the Toyota Factory! Nestled on over an acre, this thoughtfully designed home offers 3 spacious bedrooms, 2 luxurious bathrooms, and a dedicated office—perfect for work or relaxation. Enjoy the extended use of your lot thanks to off-site septic field lines and a long, private driveway. Step inside to a
Rebeca de Jesus Bacilio Real Broker LLC
