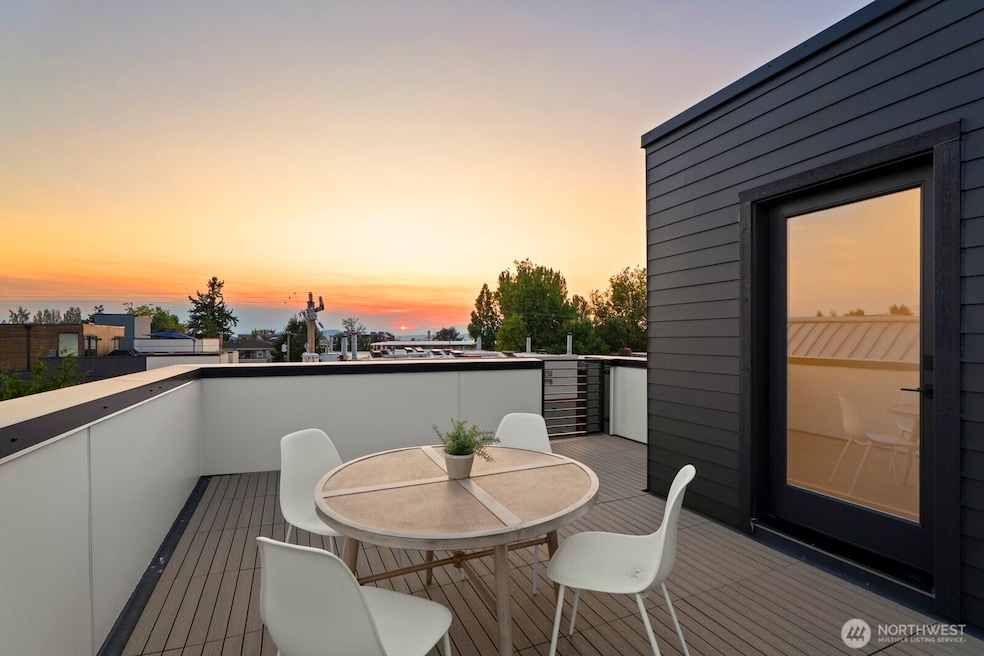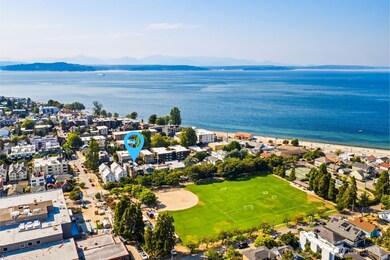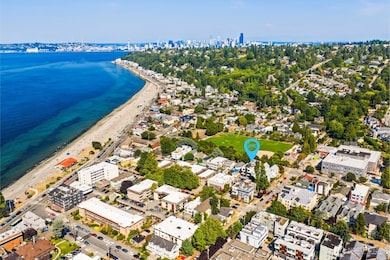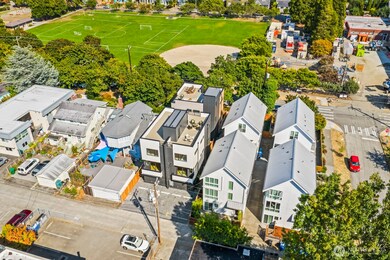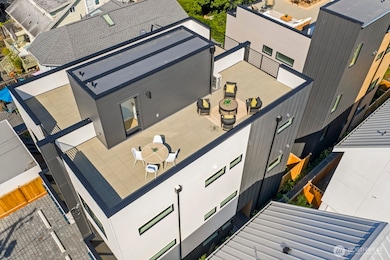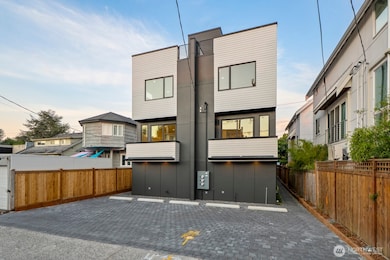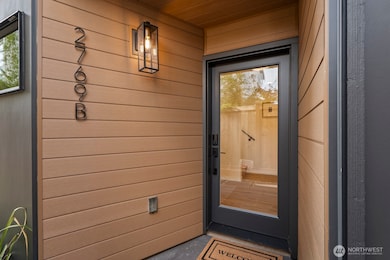2769 59th Ave SW Unit B Seattle, WA 98116
Alki NeighborhoodEstimated payment $7,429/month
Highlights
- Views of a Sound
- New Construction
- No HOA
- Alki Elementary School Rated A-
- Rooftop Deck
- 2-minute walk to Alki Beach Park
About This Home
Welcome to ALKI BOARDWALK - 3 new luxury homes in the iconic Alki Beach community just 1/2 block from the sandy shores of Puget Sound in Seattle's one and only coastal paradise. From kite surfing and beach volleyball to waterfront dining and sunset walks, Alki offers endless recreation and relaxation right outside your door. This new construction home blends sustainable building with showstopping design to create a modern sancutary that is unforgettable. The primary suite is a spa-like retreat with a bathroom that rivals a 5-STAR HOTEL, while the upgraded kitchen makes every meal a joy to prepare. Host friends on the rooftop deck with stunning views of Puget Sound & Olympic Mountains. A/C. E/V-parking. NO HOA. Live a vacation every day!
Source: Northwest Multiple Listing Service (NWMLS)
MLS#: 2430856
Home Details
Home Type
- Single Family
Est. Annual Taxes
- $10,107
Year Built
- Built in 2025 | New Construction
Lot Details
- 1,480 Sq Ft Lot
- Property is Fully Fenced
- Level Lot
Parking
- Off-Street Parking
Property Views
- Views of a Sound
- Mountain
- Territorial
Home Design
- Flat Roof Shape
- Poured Concrete
- Metal Construction or Metal Frame
- Cement Board or Planked
- Vinyl Construction Material
Interior Spaces
- 1,902 Sq Ft Home
- Multi-Level Property
- Dining Room
Kitchen
- Stove
- Microwave
- Dishwasher
- Disposal
Flooring
- Carpet
- Laminate
- Ceramic Tile
- Travertine
Bedrooms and Bathrooms
- Walk-In Closet
- Bathroom on Main Level
Outdoor Features
- Rooftop Deck
- Patio
Additional Homes
- Number of ADU Units: 0
Utilities
- Ductless Heating Or Cooling System
- High Speed Internet
Community Details
- No Home Owners Association
- Alki Subdivision
- Electric Vehicle Charging Station
Listing and Financial Details
- Assessor Parcel Number 0148000065
Map
Home Values in the Area
Average Home Value in this Area
Tax History
| Year | Tax Paid | Tax Assessment Tax Assessment Total Assessment is a certain percentage of the fair market value that is determined by local assessors to be the total taxable value of land and additions on the property. | Land | Improvement |
|---|---|---|---|---|
| 2024 | $10,107 | $1,024,000 | $843,000 | $181,000 |
| 2023 | $9,497 | $989,000 | $779,000 | $210,000 |
| 2022 | $8,236 | $1,050,000 | $755,000 | $295,000 |
| 2021 | $6,589 | $878,000 | $696,000 | $182,000 |
| 2020 | $6,477 | $658,000 | $502,000 | $156,000 |
| 2018 | $5,877 | $648,000 | $501,000 | $147,000 |
| 2017 | $5,612 | $576,000 | $455,000 | $121,000 |
| 2016 | $5,384 | $571,000 | $434,000 | $137,000 |
| 2015 | $5,121 | $536,000 | $408,000 | $128,000 |
| 2014 | -- | $523,000 | $300,000 | $223,000 |
| 2013 | -- | $450,000 | $261,000 | $189,000 |
Property History
| Date | Event | Price | List to Sale | Price per Sq Ft |
|---|---|---|---|---|
| 09/10/2025 09/10/25 | For Sale | $1,249,900 | -- | $657 / Sq Ft |
Purchase History
| Date | Type | Sale Price | Title Company |
|---|---|---|---|
| Warranty Deed | $1,667,500 | Old Republic Title | |
| Warranty Deed | $1,100,000 | Old Republic Title | |
| Warranty Deed | $990,000 | Wfg National Title Insurance | |
| Warranty Deed | $975,000 | Chicago Title | |
| Interfamily Deed Transfer | -- | None Available | |
| Warranty Deed | $500,000 | Commonwealth L | |
| Warranty Deed | $275,000 | Evergreen Title Company Inc |
Mortgage History
| Date | Status | Loan Amount | Loan Type |
|---|---|---|---|
| Previous Owner | $2,400,000 | Construction | |
| Previous Owner | $780,000 | New Conventional | |
| Previous Owner | $667,000 | New Conventional | |
| Previous Owner | $400,000 | Purchase Money Mortgage | |
| Previous Owner | $220,000 | Purchase Money Mortgage |
Source: Northwest Multiple Listing Service (NWMLS)
MLS Number: 2430856
APN: 014800-0065
- 2737 59th Ave SW
- 6008 SW Stevens St
- 2630 58th Ave SW Unit 1-4
- 2810 Alki Ave SW
- 3022 63rd Ave SW Unit 302
- 3028 63rd Ave SW
- 3053 62nd Ave SW
- 5625 SW Hanford St
- 2514 57th Ave SW Unit 102
- 3020 64th Ave SW Unit B
- 3003 Alki Ave SW
- 3007 Alki Ave SW
- 3636 Beach Dr SW Unit A
- 2306 Bonair Place SW
- 3204 Alki Ave SW Unit 1
- 2667 51st Ave SW
- 37 XX 59th Ave SW
- 2665 51st Ave SW
- 3717 Beach Dr SW Unit 214
- 3717 Beach Dr SW Unit 113
- 4027 Beach Dr SW Unit 2
- 4027 Beach Dr SW
- 4222 Beach Dr SW Unit 303
- 4433 42nd Ave SW
- 4400 SW Alaska St
- 4508 California Ave SW
- 4505 42nd Ave SW
- 4502 42nd Ave SW
- 4540 42nd Ave SW
- 1027 Harbor Ave SW Unit 303
- 4730 California Ave SW
- 4100 SW Edmunds St
- 4555 39th Ave SW
- 4744 41st Ave SW
- 4122 36th Ave SW
- 4745 40th Ave
- 5001 California Ave SW Unit 212
- 4550 38th Ave SW
- 4722 Fauntleroy Way SW
- 4755 Fauntleroy Way SW
