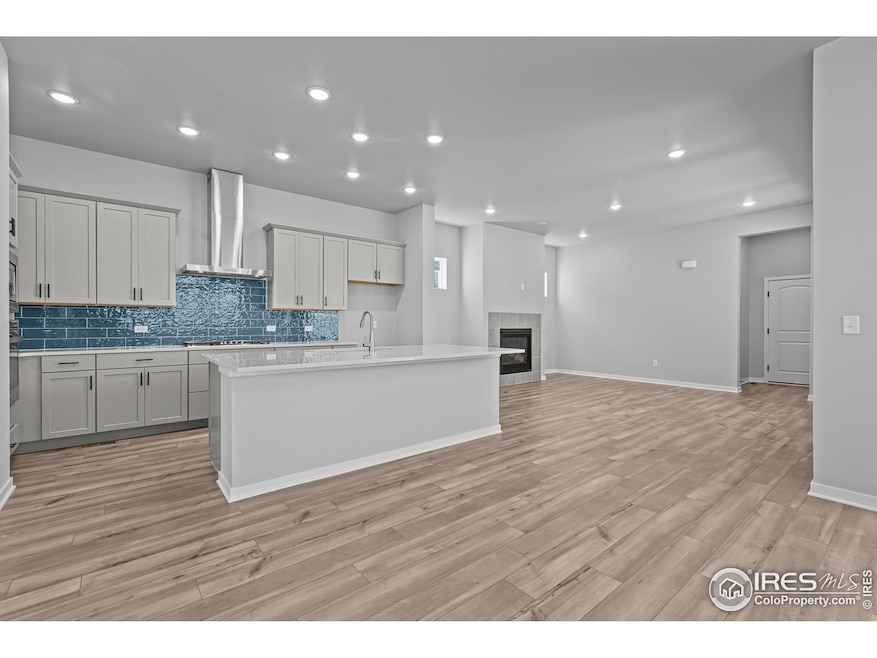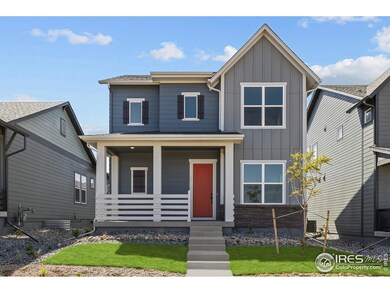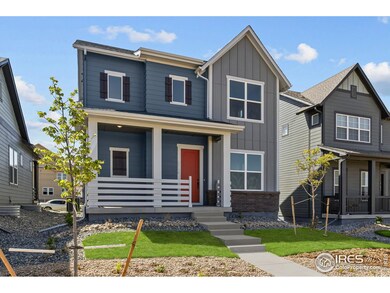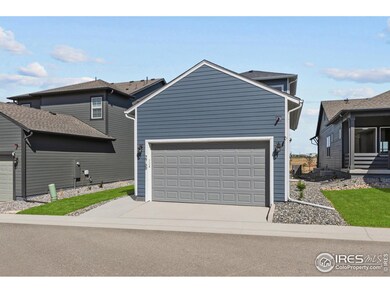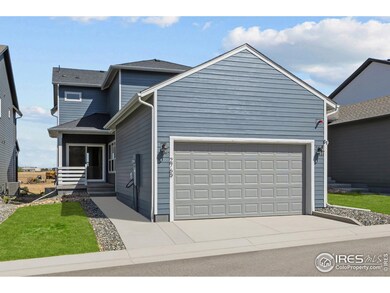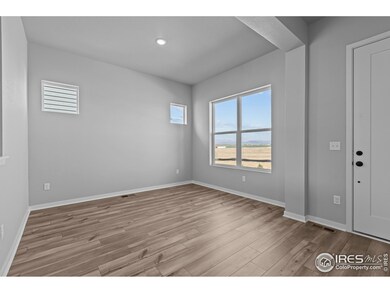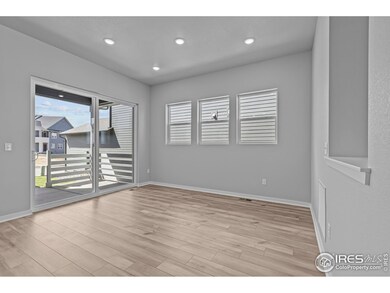2769 Blue Iris Dr Loveland, CO 80538
Estimated payment $3,574/month
Highlights
- New Construction
- Clubhouse
- Cottage
- Mountain View
- Loft
- Home Office
About This Home
Move in Ready! Welcome to the Carriageway model, a stunning 2,261 sq. ft. home offering breathtaking views of the majestic Colorado Front Range mountains. This spacious residence features 3 bedrooms, 2.5 bathrooms, and a two-car garage, providing the perfect blend of comfort, style, and functionality.Step inside and discover an inviting open floor plan that is ideal for both everyday living and entertaining. The heart of the home is the gourmet kitchen, showcasing the exquisite Falls Designer Package. This includes Harbor Mist cabinetry, elegant quartz countertops, and 42" upper cabinets that offer ample storage space, creating the perfect setting for culinary creativity.The great room is both spacious and cozy, with a beautiful fireplace serving as a focal point, adding warmth and charm to the space. Large windows throughout the home allow natural light to pour in, while framing the incredible mountain views that stretch across the horizon.Enjoy the outdoors in style on the covered patio, perfect for relaxing with a cup of coffee or hosting family and friends. Whether you're admiring the view or unwinding after a long day, this outdoor space will quickly become a favorite. With its luxurious finishes, thoughtful layout, and panoramic mountain views, the Carriageway is truly a place you'll want to call home. Don't miss the opportunity to own this exceptional property! Through preferred lender, builder is offering loan incentive on this home. Terms apply, see sales team for more information!
Home Details
Home Type
- Single Family
Est. Annual Taxes
- $4,650
Year Built
- Built in 2025 | New Construction
Lot Details
- 3,989 Sq Ft Lot
- Property fronts an alley
- Northwest Facing Home
- Sloped Lot
HOA Fees
- $103 Monthly HOA Fees
Parking
- 2 Car Attached Garage
- Alley Access
- Tandem Parking
- Garage Door Opener
Home Design
- Cottage
- Wood Frame Construction
- Fiberglass Roof
Interior Spaces
- 3,440 Sq Ft Home
- 2-Story Property
- Fireplace
- Double Pane Windows
- Family Room
- Home Office
- Loft
- Mountain Views
- Unfinished Basement
- Basement Fills Entire Space Under The House
- Fire and Smoke Detector
Kitchen
- Gas Oven or Range
- Microwave
- Dishwasher
- Kitchen Island
- Disposal
Flooring
- Carpet
- Luxury Vinyl Tile
Bedrooms and Bathrooms
- 4 Bedrooms
Laundry
- Laundry on upper level
- Washer and Dryer Hookup
Eco-Friendly Details
- Energy-Efficient HVAC
- Energy-Efficient Thermostat
Outdoor Features
- Patio
Schools
- Riverview Pk-8 Elementary And Middle School
- Mountain View High School
Utilities
- Forced Air Heating and Cooling System
- Underground Utilities
- High Speed Internet
- Satellite Dish
- Cable TV Available
Listing and Financial Details
- Assessor Parcel Number R1679891
Community Details
Overview
- Association fees include common amenities, snow removal, management
- Kinston Community Association, Phone Number (970) 744-6100
- Built by David Weekley Homes
- Kinston At Centerra Subdivision, Carriageway A Elevation Floorplan
Amenities
- Clubhouse
- Business Center
- Recreation Room
Recreation
- Park
- Hiking Trails
Map
Home Values in the Area
Average Home Value in this Area
Tax History
| Year | Tax Paid | Tax Assessment Tax Assessment Total Assessment is a certain percentage of the fair market value that is determined by local assessors to be the total taxable value of land and additions on the property. | Land | Improvement |
|---|---|---|---|---|
| 2025 | $4,650 | $26,840 | $26,840 | -- |
| 2024 | $255 | $1,507 | $1,507 | -- |
| 2022 | $66 | $409 | $409 | -- |
Property History
| Date | Event | Price | List to Sale | Price per Sq Ft |
|---|---|---|---|---|
| 11/12/2025 11/12/25 | Price Changed | $584,990 | -2.5% | $259 / Sq Ft |
| 09/25/2025 09/25/25 | Price Changed | $599,990 | -1.6% | $265 / Sq Ft |
| 08/06/2025 08/06/25 | Price Changed | $609,990 | -4.2% | $270 / Sq Ft |
| 04/01/2025 04/01/25 | For Sale | $636,834 | -- | $282 / Sq Ft |
Source: IRES MLS
MLS Number: 1041241
APN: 85023-53-003
- 2749 Blue Iris Dr
- 2703 Blue Iris Dr
- 6390 Elk Pass Ln
- 2730 Blue Iris Dr
- 6354 Deerfoot Dr
- 6315 Deerfoot Dr
- 6309 Deerfoot Dr
- 2795 Eddystone Way
- 6328 Deerfoot Dr
- 6351 Deerfoot Dr
- 6355 Elk Pass Ln
- 6345 Deerfoot Dr
- 6375 Elk Pass Ln
- 2693 Silverheels Dr
- 6333 Icegrass Ave
- 6374 Hidden River Ave
- 6362 Hidden River Ave
- 6312 Hidden River Ave
- Arlington Plan at Kinston at Centerra
- Bedford Plan at Kinston at Centerra
- 6205 Longstem Way
- 2105 Hopper Ln
- 3915 Peralta Dr
- 2235 Rocky Mountain Ave
- 4430 Ronald Reagan Blvd
- 4590 Trade St
- 5275 Hahns Peak Dr
- 5150 Ronald Reagan Blvd Unit 1314.1411591
- 5150 Ronald Reagan Blvd Unit 2223.1408049
- 5150 Ronald Reagan Blvd Unit 2304.1411587
- 5150 Ronald Reagan Blvd Unit 1112.1408052
- 5150 Ronald Reagan Blvd Unit 2214.1411590
- 5150 Ronald Reagan Blvd Unit 1316.1408053
- 5150 Ronald Reagan Blvd
- 5150 Ronald Reagan Blvd Unit 2316.1411588
- 5150 Ronald Reagan Blvd Unit 2201.1408051
- 5150 Ronald Reagan Blvd Unit 1308.1411589
- 5070 Exposition Dr
- 4685 Grand Stand Dr
- 6910 Steeplechase Dr
