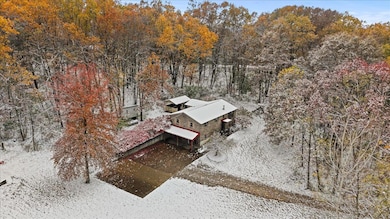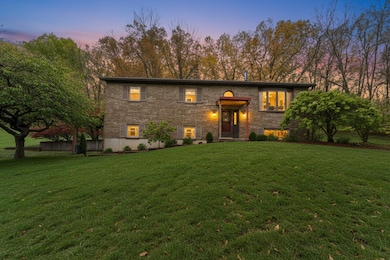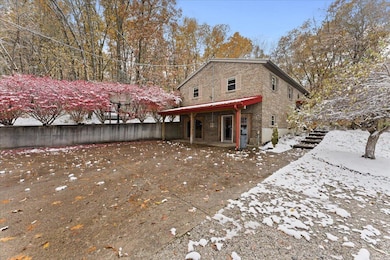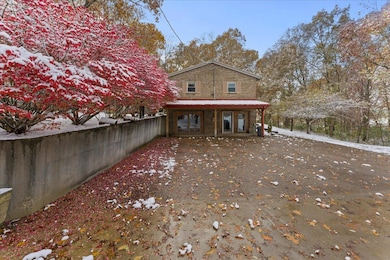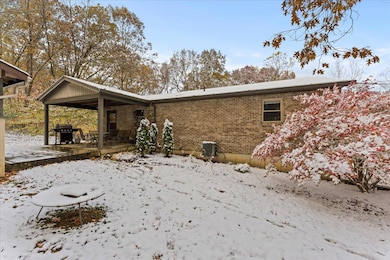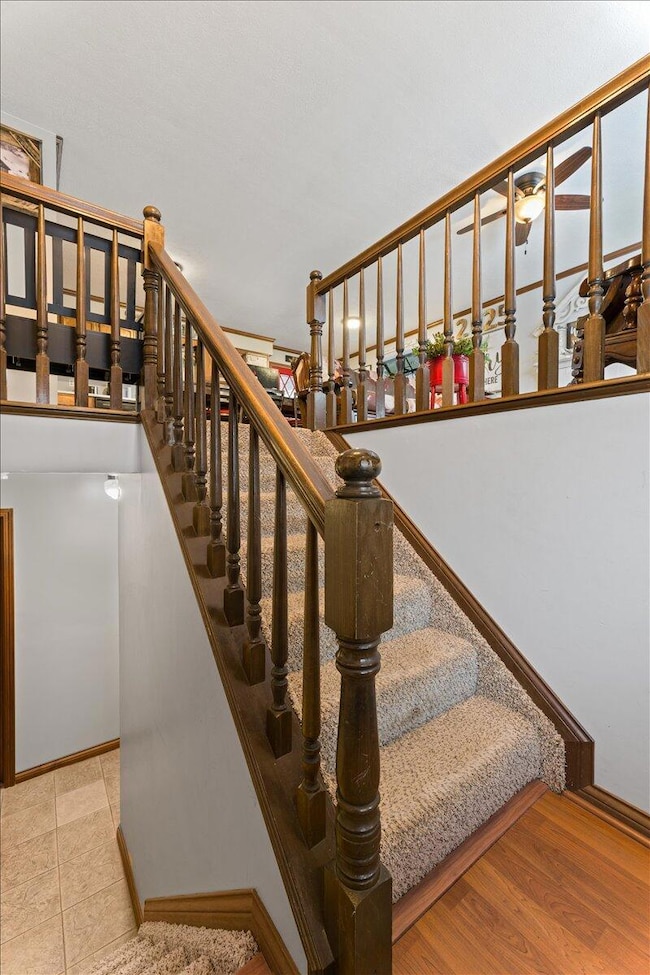2769 California Cross Rd California, KY 41007
Outer Campbell NeighborhoodEstimated payment $2,387/month
Highlights
- Hot Property
- View of Trees or Woods
- Wooded Lot
- Campbell Ridge Elementary School Rated A-
- 2.09 Acre Lot
- Traditional Architecture
About This Home
Country roads take me home~ Just one and a half miles off the AA Highway, this charming brick beauty will steal your heart from the moment you turn down your private gravel drive. Meticulously maintained and thoughtfully updated, this picture perfect home has even served as a successful Airbnb.
With four bedrooms and three full baths, it's truly move-in ready and straight out of a magazine. The newly renovated family room adds warmth and character, perfect for cozy gatherings to flow inside and out. Downspouts are connected to a 12,000-gallon cistern, offering the ultimate off-grid living potential. The seller has only hauled water four times during ownership! Public water is available at the road if you decide to tie in approx $1,400.
Located in unincorporated Campbell County, you'll love the low taxes. The kitchen appliances stay, so you can start cooking and entertaining right away. Need a little extra space to unwind? The she-shed/man cave features a potbelly stove for year-round comfort and charm. The swingset stays, too...just pack your bags and move right in!
Don't wait, this country retreat sitting on over two acres offers charm, peace, and practicality all in one perfect package! Get the keys as soon as you can close.
Home Details
Home Type
- Single Family
Est. Annual Taxes
- $2,395
Year Built
- Built in 1990
Lot Details
- 2.09 Acre Lot
- Lot Dimensions are 199'x443'x214'x698'
- Property fronts a county road
- Lot Has A Rolling Slope
- Cleared Lot
- Wooded Lot
Property Views
- Woods
- Neighborhood
Home Design
- Traditional Architecture
- Bi-Level Home
- Brick Exterior Construction
- Poured Concrete
- Asphalt Roof
- Metal Roof
Interior Spaces
- 1,794 Sq Ft Home
- Built-In Features
- Ceiling Fan
- Fireplace
- Insulated Windows
- Entrance Foyer
- Family Room
- Living Room
- Den
- Storage
- Laundry Room
- Carpet
- Fire and Smoke Detector
Kitchen
- Eat-In Kitchen
- Electric Oven
- Microwave
- Dishwasher
Bedrooms and Bathrooms
- 4 Bedrooms
- En-Suite Bathroom
- 3 Full Bathrooms
Finished Basement
- Walk-Out Basement
- Basement Fills Entire Space Under The House
- Finished Basement Bathroom
- Laundry in Basement
- Basement Storage
Parking
- Driveway
- Off-Street Parking
Outdoor Features
- Covered Patio or Porch
- Shed
- Outbuilding
Schools
- Campbell Ridge Elementary School
- Campbell County Middle School
- Campbell County High School
Utilities
- Forced Air Heating and Cooling System
- Heat Pump System
- Propane
- Cistern
- Septic Tank
- Cable TV Available
Community Details
- No Home Owners Association
Listing and Financial Details
- Assessor Parcel Number 999-99-28-893.00
Map
Home Values in the Area
Average Home Value in this Area
Tax History
| Year | Tax Paid | Tax Assessment Tax Assessment Total Assessment is a certain percentage of the fair market value that is determined by local assessors to be the total taxable value of land and additions on the property. | Land | Improvement |
|---|---|---|---|---|
| 2024 | $2,395 | $195,000 | $30,000 | $165,000 |
| 2023 | $2,340 | $195,000 | $30,000 | $165,000 |
| 2022 | $2,459 | $195,000 | $30,000 | $165,000 |
| 2021 | $2,487 | $195,000 | $30,000 | $165,000 |
| 2020 | $2,523 | $195,000 | $30,000 | $165,000 |
| 2019 | $2,070 | $160,500 | $30,000 | $130,500 |
| 2018 | $2,083 | $160,500 | $30,000 | $130,500 |
| 2017 | $2,061 | $160,500 | $30,000 | $130,500 |
| 2016 | $2,012 | $160,500 | $0 | $0 |
| 2015 | $2,049 | $160,500 | $0 | $0 |
| 2014 | $2,004 | $160,500 | $0 | $0 |
Property History
| Date | Event | Price | List to Sale | Price per Sq Ft |
|---|---|---|---|---|
| 11/13/2025 11/13/25 | For Sale | $415,000 | -- | $231 / Sq Ft |
Purchase History
| Date | Type | Sale Price | Title Company |
|---|---|---|---|
| Warranty Deed | $195,000 | Brb Trust Title Agency Llc |
Mortgage History
| Date | Status | Loan Amount | Loan Type |
|---|---|---|---|
| Open | $191,468 | FHA |
Source: Northern Kentucky Multiple Listing Service
MLS Number: 637979
APN: 999-99-28-893.00
- 00 Peach Grove Rd
- 11479 Burns Rd
- 10019 Timbercreek Ct
- 4046 Washington St
- 10061 Persimmon Grove Pike
- 1502 U S 52
- 1221 Frank Willis Memorial Rd
- 1104 Us Rt 52
- 1321 Parkside Dr Unit 167B
- 1321 Parkside Dr
- 10997 Dairybarn Ln
- 776 Washington St
- 10988 Dairybarn Ln
- 1338 Parkside Dr
- 1325 Parkside Dr
- 1338 Parkside Dr Unit 154B
- 1334 Parkside Dr Unit 154A
- 11024 Farmview Dr
- 1325 Parkside Dr Unit 167A
- Wembley Plan at The Reserve of Parkside - Paired Patio Homes Collection
- 1178 Edgewater Way
- 150 Brentwood Cir
- 901 Baneberry Ln
- 5 S Ridge Dr
- 3 Bobwhite Ct
- 18 Robin Way
- 20 Belwood Ct
- 1762 Culver Ct
- 17 Woodside Park Dr
- 98 Hunters Ct
- 6257 Davjo Ln
- 28 Church St
- 11 Cecelia Dr
- 51 Huntington Ave
- 380 Saint Andrews Dr
- 1510 Redridge Dr
- 370 Saint Andrews Dr
- 6416 Ridgeline Dr
- 1381 W Ohio Pike
- 31 Tall Trees Dr Unit 5E

