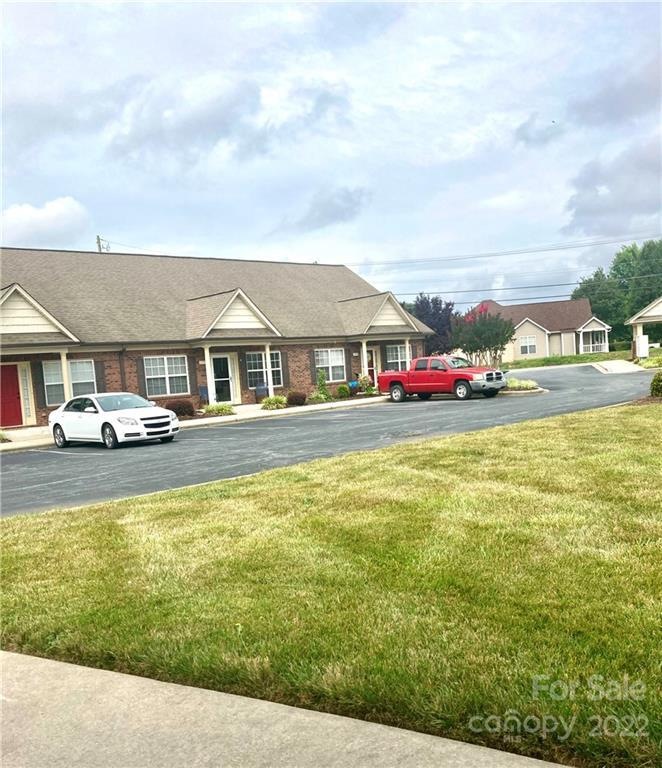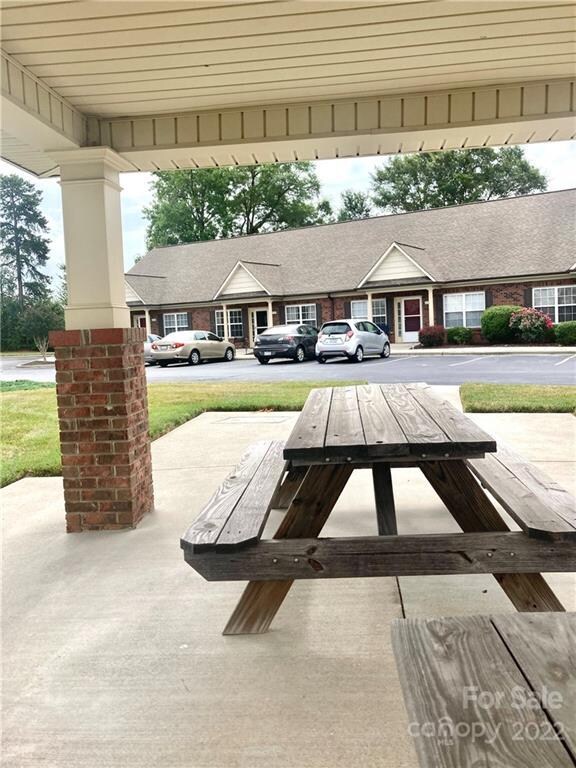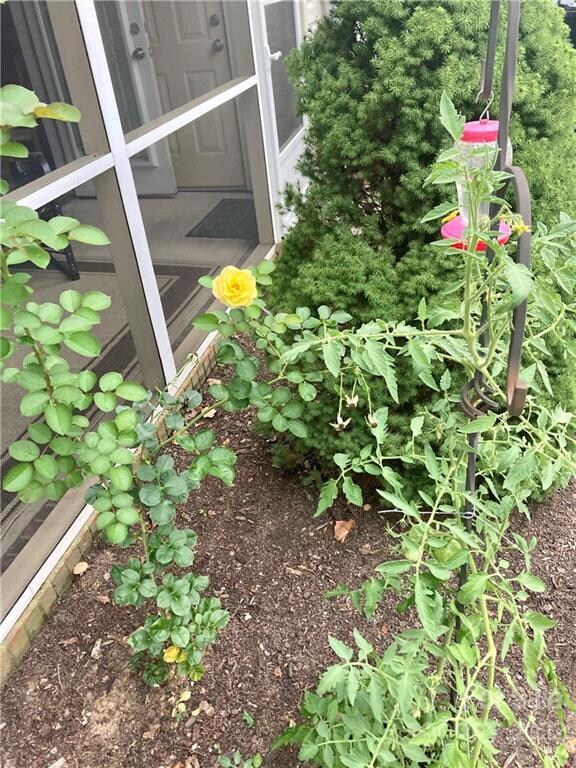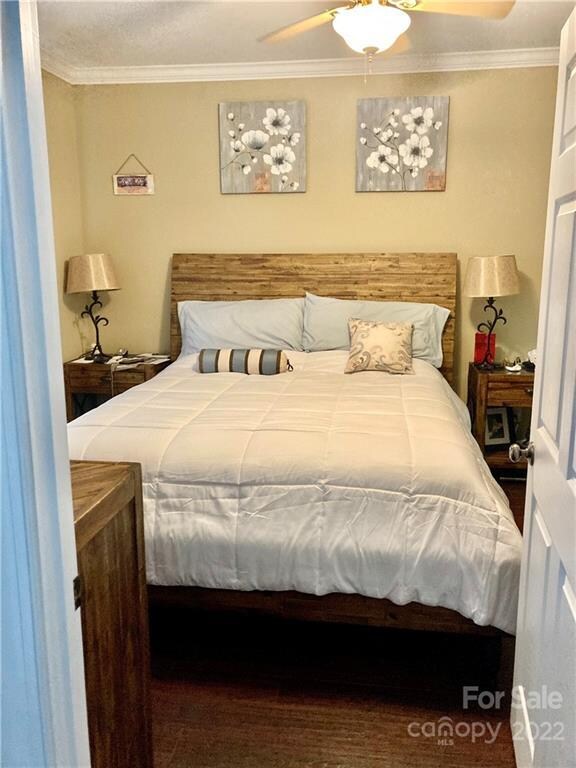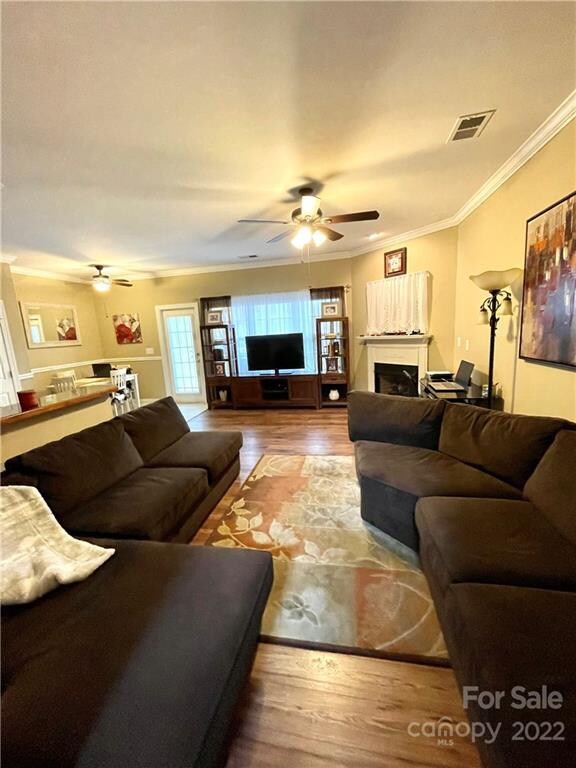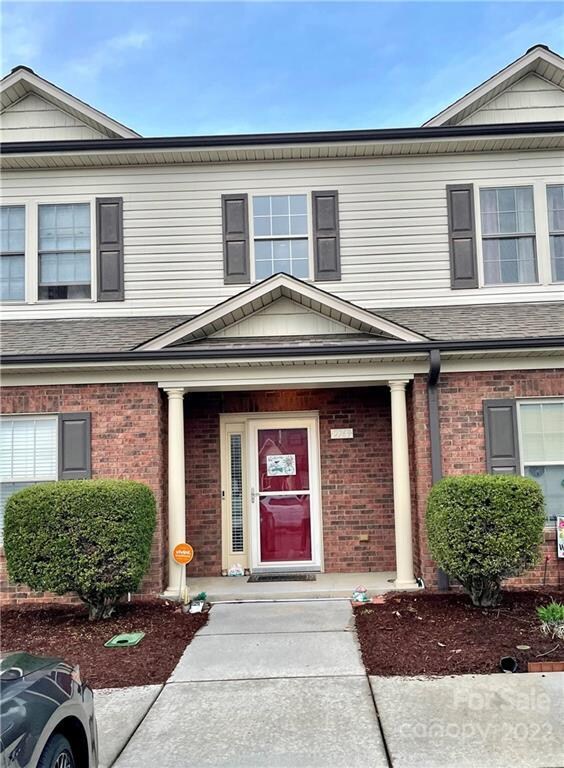
2769 Clover Rd NW Unit 10 Concord, NC 28027
Estimated Value: $273,859 - $293,000
Highlights
- Community Cabanas
- Family Room with Fireplace
- Home Security System
- Open Floorplan
- Lawn
- Laundry Room
About This Home
As of April 2022Find your next home at this cozy 3 bed, 2 bath townhome conveniently located in Concord. Your Primary bedroom is on the main floor. Family Room has a Fireplace/Gas Logs. Prefinished Wood and Tile floors, Spacious Living & Dining, Custom Maple Cabinets and a smooth top Range /Oven finishes out the main floor. Two additional bedrooms are located upstairs with a Jack and Jill full bath. Private Screened Porch with ceiling fans located at the back of this home. Minutes to I 85, Hwy 29, Concord Mills, Charlotte Motor Speedway and Restaurants. New AC installed 2021. Hurry won't last long!!
Last Agent to Sell the Property
David Hernandez
Paradise Realty License #249384 Listed on: 03/09/2022
Last Buyer's Agent
David Hernandez
Paradise Realty License #249384 Listed on: 03/09/2022
Townhouse Details
Home Type
- Townhome
Est. Annual Taxes
- $2,492
Year Built
- Built in 2006
Lot Details
- Lawn
HOA Fees
- $120 Monthly HOA Fees
Parking
- Assigned Parking
Home Design
- Brick Exterior Construction
- Slab Foundation
- Vinyl Siding
Interior Spaces
- Open Floorplan
- Ceiling Fan
- Window Treatments
- Family Room with Fireplace
- Storage Room
- Laundry Room
- Home Security System
Kitchen
- Electric Oven
- Self-Cleaning Oven
- Electric Range
- Microwave
- Dishwasher
- Disposal
Flooring
- Laminate
- Tile
Bedrooms and Bathrooms
- 3 Bedrooms
- 2 Full Bathrooms
Attic
- Attic Fan
- Pull Down Stairs to Attic
Accessible Home Design
- Kitchen Appliances
- Flooring Modification
Schools
- Carl A. Furr Elementary School
Utilities
- Central Heating
- Vented Exhaust Fan
- Natural Gas Connected
- Gas Water Heater
- Cable TV Available
Listing and Financial Details
- Assessor Parcel Number 4599-76-3340-0000
Community Details
Overview
- Clover Ridge Association, Phone Number (704) 956-4315
- Mandatory home owners association
Recreation
- Community Cabanas
- Trails
Ownership History
Purchase Details
Purchase Details
Home Financials for this Owner
Home Financials are based on the most recent Mortgage that was taken out on this home.Purchase Details
Home Financials for this Owner
Home Financials are based on the most recent Mortgage that was taken out on this home.Purchase Details
Home Financials for this Owner
Home Financials are based on the most recent Mortgage that was taken out on this home.Similar Homes in Concord, NC
Home Values in the Area
Average Home Value in this Area
Purchase History
| Date | Buyer | Sale Price | Title Company |
|---|---|---|---|
| Santos Maria V | -- | None Listed On Document | |
| Santos Maria V | -- | None Listed On Document | |
| Marcus Easther Leonie Oluremi | $175,000 | South City Title | |
| Casner Francis | -- | None Available | |
| Green Carol B | $137,000 | None Available |
Mortgage History
| Date | Status | Borrower | Loan Amount |
|---|---|---|---|
| Previous Owner | Marcus Easther Leonie Oluremi | $169,750 | |
| Previous Owner | Casner Francis | $139,455 | |
| Previous Owner | Casner Carol | $113,080 | |
| Previous Owner | Green Carol B | $96,896 | |
| Previous Owner | Green Carol B | $99,900 |
Property History
| Date | Event | Price | Change | Sq Ft Price |
|---|---|---|---|---|
| 04/25/2022 04/25/22 | Sold | $282,065 | +8.5% | $186 / Sq Ft |
| 03/19/2022 03/19/22 | Pending | -- | -- | -- |
| 03/09/2022 03/09/22 | For Sale | $259,900 | +48.5% | $172 / Sq Ft |
| 05/29/2019 05/29/19 | Sold | $175,000 | 0.0% | $116 / Sq Ft |
| 04/27/2019 04/27/19 | Pending | -- | -- | -- |
| 04/11/2019 04/11/19 | Price Changed | $175,000 | -5.4% | $116 / Sq Ft |
| 02/20/2019 02/20/19 | For Sale | $185,000 | -- | $122 / Sq Ft |
Tax History Compared to Growth
Tax History
| Year | Tax Paid | Tax Assessment Tax Assessment Total Assessment is a certain percentage of the fair market value that is determined by local assessors to be the total taxable value of land and additions on the property. | Land | Improvement |
|---|---|---|---|---|
| 2024 | $2,492 | $250,190 | $50,000 | $200,190 |
| 2023 | $2,154 | $176,530 | $41,000 | $135,530 |
| 2022 | $2,154 | $176,530 | $41,000 | $135,530 |
| 2021 | $2,154 | $176,530 | $41,000 | $135,530 |
| 2020 | $2,154 | $176,530 | $41,000 | $135,530 |
| 2019 | $1,539 | $126,180 | $22,500 | $103,680 |
| 2018 | $1,514 | $126,180 | $22,500 | $103,680 |
| 2017 | $1,489 | $126,180 | $22,500 | $103,680 |
| 2016 | $883 | $133,380 | $22,500 | $110,880 |
| 2015 | $1,574 | $133,380 | $22,500 | $110,880 |
| 2014 | $1,574 | $133,380 | $22,500 | $110,880 |
Agents Affiliated with this Home
-

Seller's Agent in 2022
David Hernandez
Paradise Realty
(704) 858-0602
44 Total Sales
-
Brenda Cline

Seller's Agent in 2019
Brenda Cline
RE/MAX Executives Charlotte, NC
(704) 634-3444
108 Total Sales
-
N
Buyer's Agent in 2019
Non Member
NC_CanopyMLS
Map
Source: Canopy MLS (Canopy Realtor® Association)
MLS Number: 3836981
APN: 4599-76-3340-0000
- 2765 Clover Rd NW
- 2783 Clover Rd NW
- 435 Riverwalk Dr NW
- 4075 Clover Rd NW
- 00 Pitts School Rd
- 2988 Clover Rd NW
- 428 Whitewater Way NW
- 4026 Clover Rd NW
- 2592 Brackley Place NW
- 461 Pier Point Ct NW
- 2511 Brackley Place NW Unit 1013
- 2862 Walsh Dr NW Unit 99
- 5929 Cashion Ct NW
- 396 Pitts School Rd NW
- 5843 Timber Falls Place NW
- 2109 Quail Dr NW
- 159 Pitts School Rd NW
- 4835 Chesney St NW
- 6313 Weddington Rd
- 6561 Weldon Cir NW
- 2769 Clover Rd NW Unit 10
- 2771 Clover Rd NW Unit 11
- 2767 Clover Rd NW
- 2773 Clover Rd NW Unit 2773
- 2773 Clover Rd NW Unit 12
- 2773 Clover Rd NW Unit .
- 2763 Clover Rd NW
- 2763 Clover Rd NW Unit 7
- 2761 Clover Rd NW
- 2777 Clover Rd NW
- 2759 Clover Rd NW
- 2775 Clover Rd NW
- 2781 Clover Rd NW
- 2757 Clover Rd NW
- 2755 Clover Rd NW
- 2785 Clover Rd NW Unit 17
- 2785 Clover Rd NW
- 2753 Clover Rd NW
- 2787 Clover Rd NW
- 2751 Clover Rd NW
