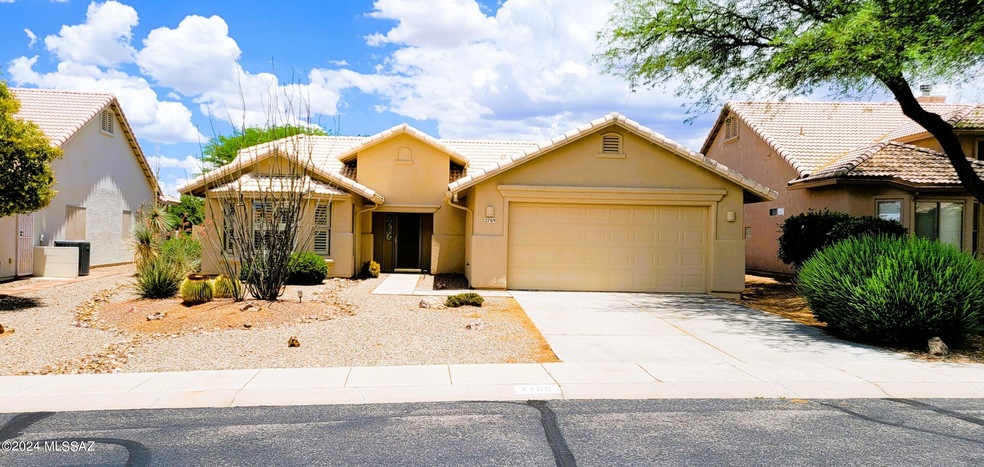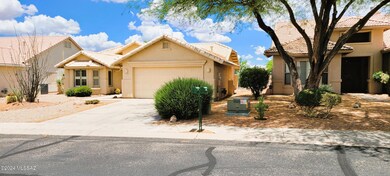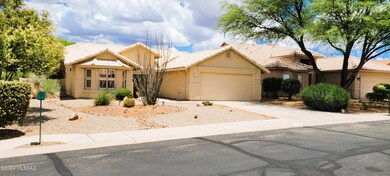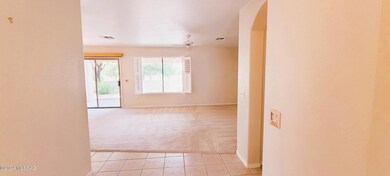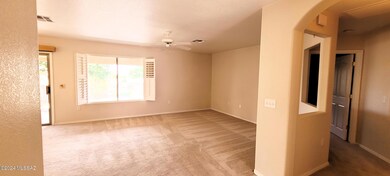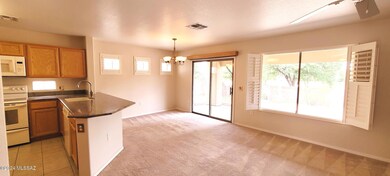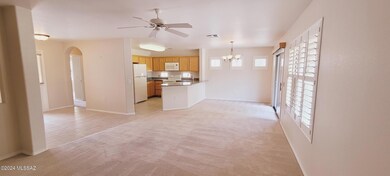
2769 Glengarry Way Sierra Vista, AZ 85650
Pueblo del Sol Country Club Estates NeighborhoodHighlights
- Golf Course Community
- Spa
- Gated Community
- Fitness Center
- Senior Community
- Mountain View
About This Home
As of July 2024Living at it's finest! This beautiful meticulously maintained home located in the highly desired gated community of Winterhaven, offers a spacious open concept with split floor plan and plenty of storage! Granite Counter tops in kitchen & bathrooms, Shutters on windows, all Appliances included, newer and freshly cleaned carpet throughout, beautiful Bay Windows in 2nd bedroom & new paved patio where you will enjoy the beautiful weather that Sierra Vista offers, plus no rear neighbors! Resort style living with all the amenities offered in this active adult community, including minutes away access to two Recreation Centers, two pools, a spa, gym, pool tables and BBQ grills and not to mention enjoy beautiful views of the Huachuca Mountains! Easy Access to I-90 and shopping!
Last Agent to Sell the Property
Alexis Bedoy
United Real Estate Specialists Listed on: 05/23/2024
Home Details
Home Type
- Single Family
Est. Annual Taxes
- $1,251
Year Built
- Built in 2003
Lot Details
- 6,554 Sq Ft Lot
- Lot Dimensions are 113x99x113x58
- West Facing Home
- East or West Exposure
- Gated Home
- Block Wall Fence
- Desert Landscape
- Native Plants
- Paved or Partially Paved Lot
- Front Yard
- Property is zoned Cochise - Call
HOA Fees
- $100 Monthly HOA Fees
Home Design
- Ranch Style House
- Frame With Stucco
- Tile Roof
Interior Spaces
- 1,287 Sq Ft Home
- Ceiling Fan
- Double Pane Windows
- Shutters
- Bay Window
- Family Room Off Kitchen
- Dining Area
- Recreation Room
- Mountain Views
- Fire and Smoke Detector
Kitchen
- Breakfast Bar
- Electric Oven
- Electric Range
- Recirculated Exhaust Fan
- Microwave
- Dishwasher
- Disposal
Flooring
- Carpet
- Pavers
- Ceramic Tile
Bedrooms and Bathrooms
- 2 Bedrooms
- Split Bedroom Floorplan
- Walk-In Closet
- 2 Full Bathrooms
- Solid Surface Bathroom Countertops
- Bathtub with Shower
- Shower Only
- Exhaust Fan In Bathroom
Laundry
- Laundry Room
- Dryer
- Washer
Parking
- 2 Car Garage
- Parking Pad
- Garage Door Opener
Accessible Home Design
- Doors with lever handles
- No Interior Steps
Outdoor Features
- Spa
- Patio
- Exterior Lighting
Schools
- Village Meadows Elementary School
- Joyce Clark Middle School
- Buena High School
Utilities
- Forced Air Heating and Cooling System
- Heating System Uses Natural Gas
- Natural Gas Water Heater
Community Details
Overview
- Senior Community
- Association fees include common area maintenance, gated community, street maintenance
- Winterhaven HOA, Phone Number (520) 297-0797
- Visit Association Website
- Out Of Pima County Subdivision
- The community has rules related to deed restrictions
Amenities
- Clubhouse
- Recreation Room
Recreation
- Golf Course Community
- Fitness Center
- Community Pool
- Community Spa
Security
- Gated Community
Ownership History
Purchase Details
Home Financials for this Owner
Home Financials are based on the most recent Mortgage that was taken out on this home.Purchase Details
Purchase Details
Purchase Details
Purchase Details
Similar Homes in Sierra Vista, AZ
Home Values in the Area
Average Home Value in this Area
Purchase History
| Date | Type | Sale Price | Title Company |
|---|---|---|---|
| Warranty Deed | $270,000 | Pioneer Title Agency | |
| Quit Claim Deed | -- | None Listed On Document | |
| Quit Claim Deed | -- | Pioneer Title Agency | |
| Deed | -- | None Listed On Document | |
| Interfamily Deed Transfer | -- | None Available |
Property History
| Date | Event | Price | Change | Sq Ft Price |
|---|---|---|---|---|
| 07/12/2024 07/12/24 | Sold | $270,000 | -3.6% | $210 / Sq Ft |
| 07/10/2024 07/10/24 | Pending | -- | -- | -- |
| 05/23/2024 05/23/24 | For Sale | $280,000 | -- | $218 / Sq Ft |
Tax History Compared to Growth
Tax History
| Year | Tax Paid | Tax Assessment Tax Assessment Total Assessment is a certain percentage of the fair market value that is determined by local assessors to be the total taxable value of land and additions on the property. | Land | Improvement |
|---|---|---|---|---|
| 2024 | $1,247 | $19,508 | $3,600 | $15,908 |
| 2023 | $1,251 | $16,833 | $3,600 | $13,233 |
| 2022 | $1,151 | $13,903 | $3,600 | $10,303 |
| 2021 | $1,204 | $13,761 | $3,600 | $10,161 |
| 2020 | $1,244 | $0 | $0 | $0 |
| 2019 | $1,207 | $0 | $0 | $0 |
| 2018 | $1,101 | $0 | $0 | $0 |
| 2017 | $1,194 | $0 | $0 | $0 |
| 2016 | $1,170 | $0 | $0 | $0 |
| 2015 | -- | $0 | $0 | $0 |
Agents Affiliated with this Home
-
A
Seller's Agent in 2024
Alexis Bedoy
United Real Estate Specialists
-
Sherry Ethell

Buyer's Agent in 2024
Sherry Ethell
Long Realty
(520) 439-3900
28 in this area
287 Total Sales
Map
Source: MLS of Southern Arizona
MLS Number: 22415700
APN: 105-96-099
- 2815 Glengarry Way
- 2783 Stonehenge Dr
- 2750 Stonehenge Dr
- 2413 Coral Brooke Dr
- 2013 Prairie Grass Dr
- 2601 Coral Brooke Dr
- 2607 Red Sky Way
- 2783 Knollridge Dr
- 2157 Desert Dawn Ct
- 2234 Thunder Meadows Dr
- 2675 Tarina Way
- 2483 Candlewood Dr
- 2181 Thunder Meadows Dr
- 3028 Softwind Dr
- 2003 Valley Sage St
- 2910 Oakmont Dr
- 2978 Glenview Dr
- 3064 Softwind Dr
- 1891 Laguna Nigel Dr
- 2827 Brae Burn St
