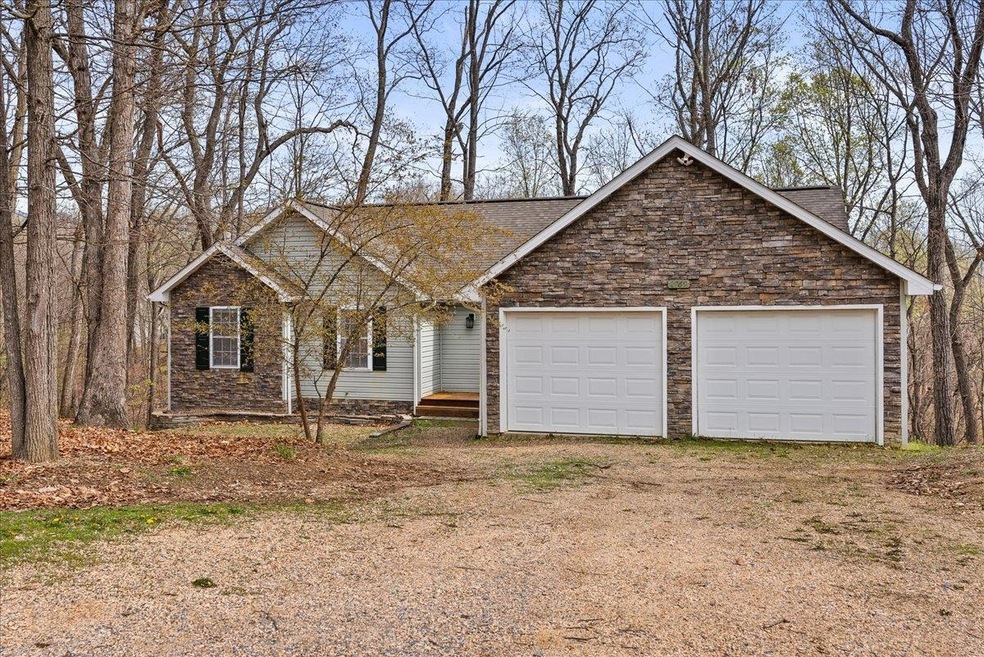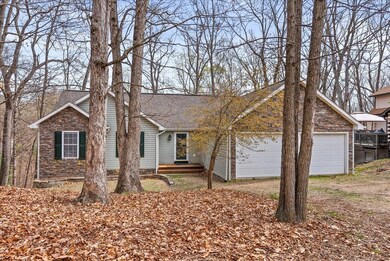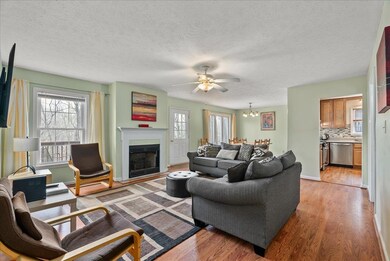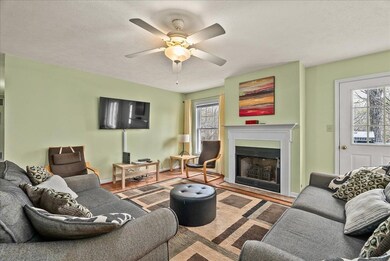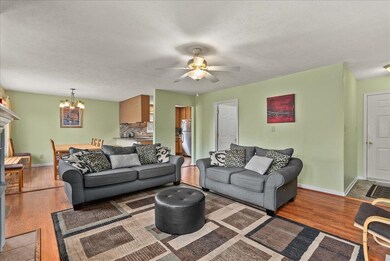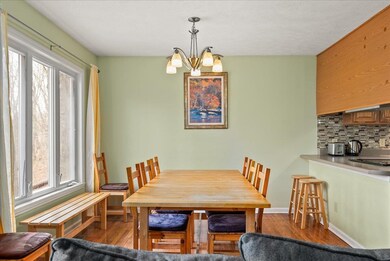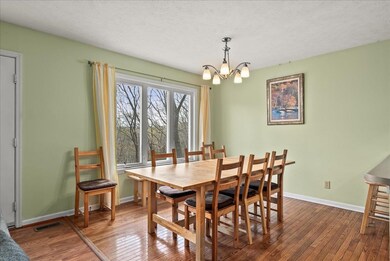
2769 Lanier Ln McGaheysville, VA 22840
Highlights
- Community Lake
- Community Pool
- Riding Trail
- Deck
- Tennis Courts
- Picnic Area
About This Home
As of September 2024Busy Turn Key Vacation Rental in the popular Massanutten Resort. Large 5 Bedroom 4 Bathroom Home that has brought in over $220,000 in Gross income for the Owners since 2021! Sprawling floor plan and 2 primary dedicated suites! An abundance of area to play and relax. Great amenities such as Pool Table, Large Double Deck, Spacious Garage and main floor Living. Great layout for a Primary residence as well! Come See Massanutten; Virginia's enchanting 4-season resort community, spanning over 5400 acres of accessible land, Pools, Tennis courts, Stocked ponds, Recreation centers, and so much more! Located near the majestic GW National Forest. Conveniently located to the Shenandoah Natl Park Entrance, Shenandoah River access points, Great local attractions such as breweries and Dinning options!
Last Agent to Sell the Property
Massanutten Realty License #0225203811 Listed on: 04/10/2024
Home Details
Home Type
- Single Family
Est. Annual Taxes
- $2,195
Year Built
- Built in 2002
Lot Details
- 0.34 Acre Lot
- Native Plants
- Property is zoned R-4 Medium Denisty Residential District
HOA Fees
- $79 Monthly HOA Fees
Parking
- 2 Car Garage
Home Design
- Poured Concrete
- Stone Siding
- Vinyl Siding
Interior Spaces
- 1-Story Property
Bedrooms and Bathrooms
- 5 Bedrooms
- 4 Full Bathrooms
- Primary bathroom on main floor
Laundry
- Dryer
- Washer
Finished Basement
- Heated Basement
- Walk-Out Basement
- Basement Fills Entire Space Under The House
- Basement Windows
Outdoor Features
- Deck
- Playground
Schools
- Mcgaheysville Elementary School
- Elkton Middle School
- East Rockingham High School
Utilities
- Central Air
- Heat Pump System
Additional Features
- Green Features
- Riding Trail
Listing and Financial Details
- Assessor Parcel Number 128C3-1-223
Community Details
Overview
- $71 HOA Transfer Fee
- Massanutten Subdivision
- Community Lake
Amenities
- Picnic Area
Recreation
- Tennis Courts
- Community Playground
- Community Pool
- Trails
Ownership History
Purchase Details
Home Financials for this Owner
Home Financials are based on the most recent Mortgage that was taken out on this home.Purchase Details
Purchase Details
Similar Homes in McGaheysville, VA
Home Values in the Area
Average Home Value in this Area
Purchase History
| Date | Type | Sale Price | Title Company |
|---|---|---|---|
| Bargain Sale Deed | $487,000 | Homeland Title Settlement Agen | |
| Deed | $160,500 | P&W Title Examination | |
| Foreclosure Deed | $169,801 | None Available |
Mortgage History
| Date | Status | Loan Amount | Loan Type |
|---|---|---|---|
| Open | $438,300 | New Conventional |
Property History
| Date | Event | Price | Change | Sq Ft Price |
|---|---|---|---|---|
| 09/04/2024 09/04/24 | Sold | $487,000 | -2.6% | $192 / Sq Ft |
| 07/29/2024 07/29/24 | Pending | -- | -- | -- |
| 04/10/2024 04/10/24 | For Sale | $499,900 | -- | $197 / Sq Ft |
Tax History Compared to Growth
Tax History
| Year | Tax Paid | Tax Assessment Tax Assessment Total Assessment is a certain percentage of the fair market value that is determined by local assessors to be the total taxable value of land and additions on the property. | Land | Improvement |
|---|---|---|---|---|
| 2024 | $2,195 | $322,800 | $45,000 | $277,800 |
| 2023 | $2,195 | $322,800 | $45,000 | $277,800 |
| 2022 | $2,195 | $322,800 | $45,000 | $277,800 |
| 2021 | $1,592 | $215,200 | $45,000 | $170,200 |
| 2020 | $1,592 | $215,200 | $45,000 | $170,200 |
| 2019 | $1,592 | $215,200 | $45,000 | $170,200 |
| 2018 | $1,592 | $215,200 | $45,000 | $170,200 |
| 2017 | $1,573 | $212,600 | $45,000 | $167,600 |
| 2016 | $1,488 | $212,600 | $45,000 | $167,600 |
| 2015 | $1,424 | $212,600 | $45,000 | $167,600 |
| 2014 | $1,361 | $212,600 | $45,000 | $167,600 |
Agents Affiliated with this Home
-
Nick Whitelock

Seller's Agent in 2024
Nick Whitelock
Massanutten Realty
(540) 383-9601
149 in this area
435 Total Sales
-
Christopher Whitelock

Seller Co-Listing Agent in 2024
Christopher Whitelock
Massanutten Realty
(540) 820-4492
77 in this area
114 Total Sales
-
Michael Cook

Buyer's Agent in 2024
Michael Cook
EXP REALTY LLC
(540) 487-3434
13 in this area
55 Total Sales
Map
Source: Harrisonburg-Rockingham Association of REALTORS®
MLS Number: 651555
APN: 128C3-1-L223
- 159 Yancey Ct
- 157 Yancey Ct
- 206 Pleasant Ln
- 392 Passage Ln
- 194 Spotswood Ln
- 358 Alleghany Dr
- 1822 Resort Dr
- 174 Boone Ct
- 115 Pheasant Rd
- 2440 Mountain Dr
- 702 Flower Dr
- 275 Jessamine Place
- 253 Elk Ln
- 155 Jessamine Place
- 136 Bonnie Ct
- 2501 Oak Grove
- 216 Piney Ln
- 423 Flower Dr
- 370 Flower Dr
- 2273 Bloomer Springs Rd
