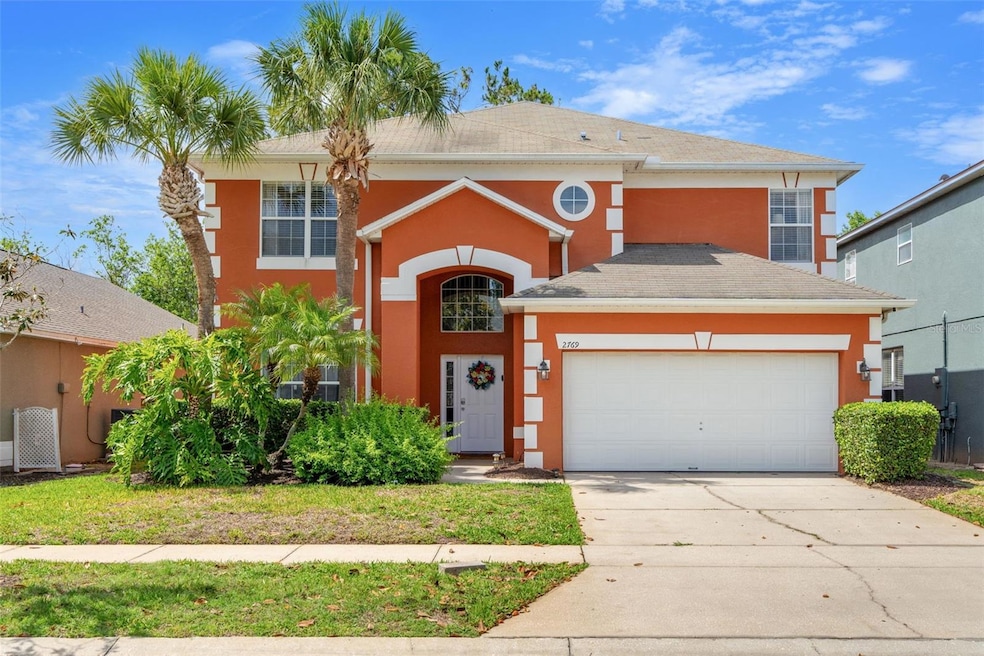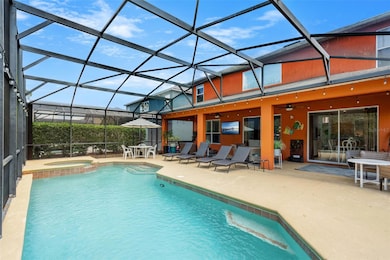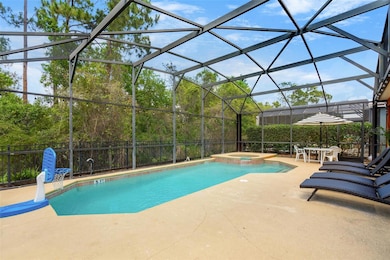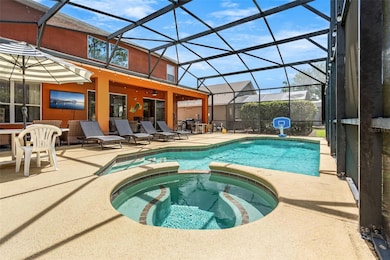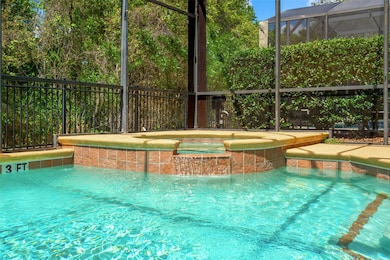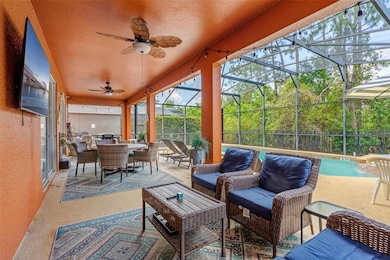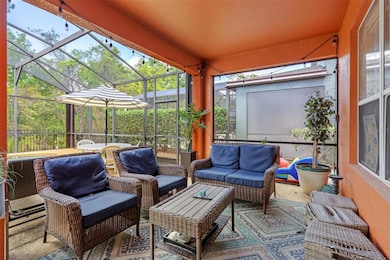2769 Lido Key Dr Kissimmee, FL 34747
Highlights
- Very Popular Property
- Main Floor Primary Bedroom
- High Ceiling
- Screened Pool
- Bonus Room
- Furnished
About This Home
Welcome to 2769 Lido Key Drive, a beautiful fully furnished, TURN KEY 7-bedroom, 4.5 bathroom home located in the gated community of Emerald Island Resort in Kissimmee, Florida. Rare lot with no rear neighbor for ultimate privacy! Built in 2006, this spacious two-story residence offers 2,881 square feet of living space and features two master suites, an open-concept layout with high ceilings, and a well-equipped kitchen with stone countertops and a full suite of appliances. The home’s interior also includes walk-in closets, ceiling fans, and window treatments. Outside, enjoy a private, screened-in heated pool and spa perfect for hosting friends and family. Perfect as a primary residence, vacation retreat, or investment property, the home is zoned for short-term rentals and is just minutes from Walt Disney World. Community amenities include a 24-hour guard-gated entrance, clubhouse, fitness center, sauna, tennis courts, playground, and pool.
Home Details
Home Type
- Single Family
Est. Annual Taxes
- $6,692
Year Built
- Built in 2006
Lot Details
- 5,489 Sq Ft Lot
- Southeast Facing Home
- Irrigation Equipment
Parking
- 2 Car Attached Garage
Home Design
- Bi-Level Home
Interior Spaces
- 2,881 Sq Ft Home
- Furnished
- High Ceiling
- Ceiling Fan
- Window Treatments
- Great Room
- Family Room Off Kitchen
- Combination Dining and Living Room
- Bonus Room
- Laundry Room
Kitchen
- Eat-In Kitchen
- Convection Oven
- Microwave
- Dishwasher
- Stone Countertops
- Disposal
Flooring
- Laminate
- Ceramic Tile
Bedrooms and Bathrooms
- 7 Bedrooms
- Primary Bedroom on Main
- Walk-In Closet
Pool
- Screened Pool
- Heated In Ground Pool
- Gunite Pool
- Fence Around Pool
- Child Gate Fence
Outdoor Features
- Rain Gutters
Utilities
- Zoned Heating and Cooling System
- Electric Water Heater
- Cable TV Available
Listing and Financial Details
- Residential Lease
- Security Deposit $3,900
- Property Available on 7/11/25
- Tenant pays for cleaning fee
- The owner pays for cable TV, grounds care, internet, pool maintenance
- $150 Application Fee
- 1-Month Minimum Lease Term
- Assessor Parcel Number 09-25-27-3059-0001-1980
Community Details
Overview
- Property has a Home Owners Association
- Emerald Island Resort Ph 5B Subdivision
Pet Policy
- Pets Allowed
Map
Source: Stellar MLS
MLS Number: O6326177
APN: 09-25-27-3059-0001-1980
- 2793 Lido Key Dr
- 2787 Lido Key Dr
- 2747 Lido Key Dr
- 2705 Grand Harbour Ct
- 8500 Palm Harbour Dr
- 8646 La Isla Dr
- 2803 Lido Key Ct
- 2805 Lido Key Ct
- 2718 Lido Key Dr
- 8631 La Isla Dr
- 8515 Sunrise Key Dr
- 8427 Secret Key Cove
- 2958 Sunset Vista Blvd
- 8458 Secret Key Cove
- 8462 Secret Key Cove
- 8622 La Isla Dr
- 8471 Secret Key Cove
- 2632 Emerald Island Blvd
- 2918 Sunset Vista Blvd
- 8595 Sunrise Key Dr
- 2713 Fiesta Key Dr Unit ID1039558P
- 8512 Palm Harbor Dr Unit ID1042210P
- 8544 Sunrise Key Dr
- 8520 Sunrise Key Dr
- 8522 Sunrise Key Dr Unit ID1038604P
- 2620 Emerald Island Blvd Unit ID1039577P
- 8582 Sunrise Key Dr Unit ID1042223P
- 8591 Sunrise Key Dr Unit ID1038613P
- 8411 Secret Key Cove Unit ID1039604P
- 2736 Sun Key Place Unit ID1039597P
- 8491 Oasis Key Cove
- 2753 Sun Key Place Unit ID1018190P
- 8543 La Isla Dr Unit ID1038602P
- 3124 Yellow Lantana Ln
- 8544 Bay Lilly Loop
- 8575 Bay Lilly Loop
- 3004 White Orchid Rd
- 3013 Red Ginger Rd Unit ID1018212P
- 3016 Red Ginger Rd
- 3080 Yellow Lantana Ln Unit ID1039602P
