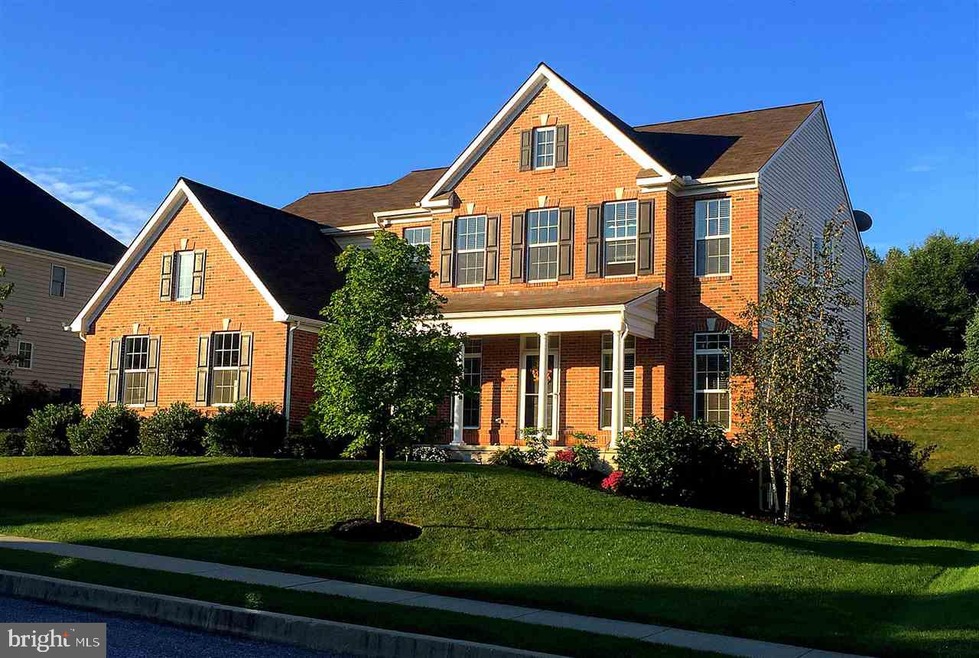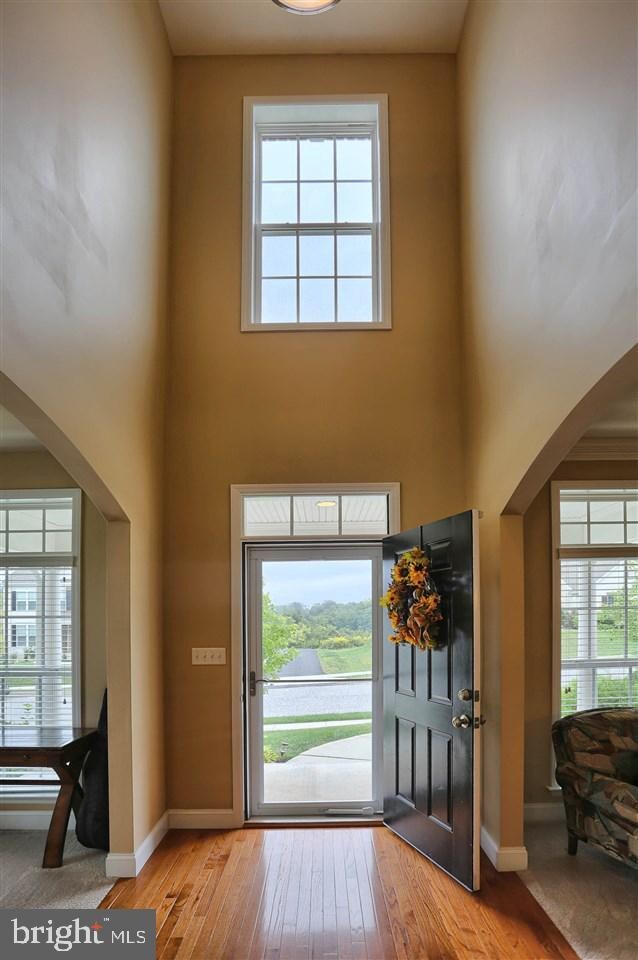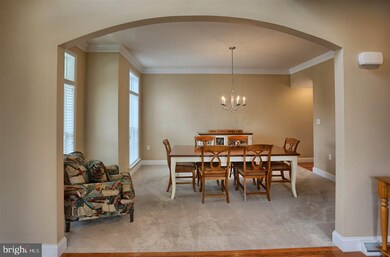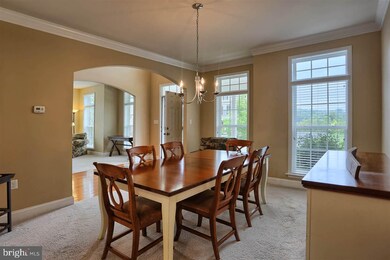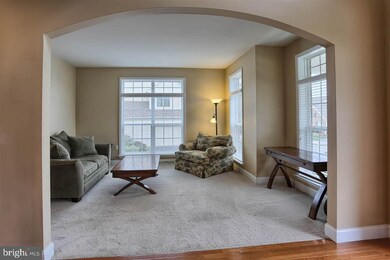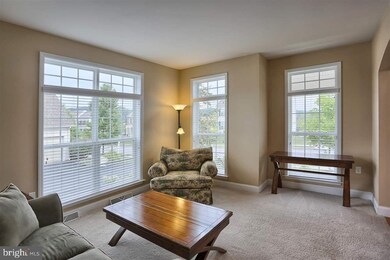
2769 Meadow Cross Way East York, PA 17402
Highlights
- Colonial Architecture
- No HOA
- Den
- Dallastown Area Senior High School Rated A-
- Game Room
- Breakfast Area or Nook
About This Home
As of June 2025The picture perfect home for those who love open airy floorplans & want great "kid spaces"! As you enter, this home wins you over with great archways, custom trim & shining hardwood! Two rooms for offices & a second floor media room! Need more? Check out the pavers patio with built in grill! All of this and still just a few minutes off I83!
Last Agent to Sell the Property
Berkshire Hathaway HomeServices Homesale Realty License #RS202848L Listed on: 09/22/2016

Last Buyer's Agent
Berkshire Hathaway HomeServices Homesale Realty License #RS288100

Home Details
Home Type
- Single Family
Est. Annual Taxes
- $12,788
Year Built
- Built in 2012
Lot Details
- 0.48 Acre Lot
- Sloped Lot
- Cleared Lot
Parking
- 3 Car Attached Garage
- Garage Door Opener
Home Design
- Colonial Architecture
- Contemporary Architecture
- Brick Exterior Construction
- Poured Concrete
- Shingle Roof
- Asphalt Roof
- Vinyl Siding
- Stick Built Home
Interior Spaces
- Property has 2 Levels
- Family Room
- Living Room
- Formal Dining Room
- Den
- Game Room
- Fire and Smoke Detector
- Basement
Kitchen
- Breakfast Area or Nook
- Oven
- Built-In Microwave
- Kitchen Island
Bedrooms and Bathrooms
- 4 Bedrooms
- 2.5 Bathrooms
Laundry
- Dryer
- Washer
Outdoor Features
- Patio
- Porch
Utilities
- Forced Air Heating and Cooling System
Community Details
- No Home Owners Association
- Springwood Subdivision
Listing and Financial Details
- Assessor Parcel Number 67540005401240000000
Ownership History
Purchase Details
Home Financials for this Owner
Home Financials are based on the most recent Mortgage that was taken out on this home.Purchase Details
Home Financials for this Owner
Home Financials are based on the most recent Mortgage that was taken out on this home.Purchase Details
Purchase Details
Home Financials for this Owner
Home Financials are based on the most recent Mortgage that was taken out on this home.Similar Homes in the area
Home Values in the Area
Average Home Value in this Area
Purchase History
| Date | Type | Sale Price | Title Company |
|---|---|---|---|
| Deed | $604,000 | Diversified Settlement Service | |
| Deed | $604,000 | Diversified Settlement Service | |
| Deed | $604,000 | Diversified Settlement Service | |
| Deed | $604,000 | Diversified Settlement Service | |
| Deed | $385,000 | None Available | |
| Deed | $385,000 | None Available | |
| Deed | $385,000 | None Available | |
| Deed | $385,000 | None Available | |
| Deed | $405,000 | None Available | |
| Deed | $405,000 | None Available |
Mortgage History
| Date | Status | Loan Amount | Loan Type |
|---|---|---|---|
| Previous Owner | $235,000 | Commercial | |
| Previous Owner | $100,000 | New Conventional | |
| Previous Owner | $384,750 | New Conventional | |
| Previous Owner | $96,816 | Future Advance Clause Open End Mortgage | |
| Previous Owner | $2,407,166 | Future Advance Clause Open End Mortgage |
Property History
| Date | Event | Price | Change | Sq Ft Price |
|---|---|---|---|---|
| 06/10/2025 06/10/25 | Sold | $604,000 | -3.4% | $176 / Sq Ft |
| 05/10/2025 05/10/25 | Pending | -- | -- | -- |
| 04/15/2025 04/15/25 | For Sale | $625,000 | 0.0% | $182 / Sq Ft |
| 04/08/2025 04/08/25 | Price Changed | $625,000 | +62.3% | $182 / Sq Ft |
| 12/08/2016 12/08/16 | Sold | $385,000 | -6.8% | $112 / Sq Ft |
| 10/14/2016 10/14/16 | Pending | -- | -- | -- |
| 09/22/2016 09/22/16 | For Sale | $412,900 | -- | $120 / Sq Ft |
Tax History Compared to Growth
Tax History
| Year | Tax Paid | Tax Assessment Tax Assessment Total Assessment is a certain percentage of the fair market value that is determined by local assessors to be the total taxable value of land and additions on the property. | Land | Improvement |
|---|---|---|---|---|
| 2025 | $12,788 | $372,550 | $66,350 | $306,200 |
| 2024 | $12,602 | $372,550 | $66,350 | $306,200 |
| 2023 | $12,602 | $372,550 | $66,350 | $306,200 |
| 2022 | $12,190 | $372,550 | $66,350 | $306,200 |
| 2021 | $11,612 | $372,550 | $66,350 | $306,200 |
| 2020 | $11,612 | $372,550 | $66,350 | $306,200 |
| 2019 | $11,575 | $372,550 | $66,350 | $306,200 |
| 2018 | $11,497 | $372,550 | $66,350 | $306,200 |
| 2017 | $11,039 | $372,550 | $66,350 | $306,200 |
| 2016 | $0 | $372,550 | $66,350 | $306,200 |
| 2015 | -- | $372,550 | $66,350 | $306,200 |
| 2014 | -- | $372,550 | $66,350 | $306,200 |
Agents Affiliated with this Home
-
Mack Farquhar

Seller's Agent in 2025
Mack Farquhar
RE/MAX
(717) 781-3618
170 Total Sales
-
datacorrect BrightMLS
d
Buyer's Agent in 2025
datacorrect BrightMLS
Non Subscribing Office
-
Mark Carr

Seller's Agent in 2016
Mark Carr
Berkshire Hathaway HomeServices Homesale Realty
(717) 891-1262
145 Total Sales
-
Mike Kosko Team

Buyer's Agent in 2016
Mike Kosko Team
Berkshire Hathaway HomeServices Homesale Realty
(717) 487-7955
21 Total Sales
Map
Source: Bright MLS
MLS Number: 1003021307
APN: 54-000-54-0124.00-00000
- 704 Goddard Dr
- 2720 Foxshire Dr Unit 110
- 2764 Hunters Crest Dr Unit 3
- Lot 4 St. Michaels Chestnut Hill Rd
- 600 Chestnut Hill Rd
- 715 Laura Ln
- Lot 4 Berkeley Chestnut Hill Rd
- Lot 5 St. Michaels Chestnut Hill Rd
- 747 Laura Ln
- 59 Shawna Ave
- Lot 5 Berkeley Model Chestnut Hill Rd
- 2611 Woodspring Dr
- 40 Shawna Ave
- 2991 Legacy Ln
- 2600 Alperton Dr Unit WOODFORD
- 2600 Alperton Dr Unit HARRISON
- 2600 Alperton Dr Unit DEVONSHIRE
- 2600 Alperton Dr Unit SAVANNAH
- 2600 Alperton Dr Unit HAWTHORNE
- 2600 Alperton Dr Unit LACHLAN
