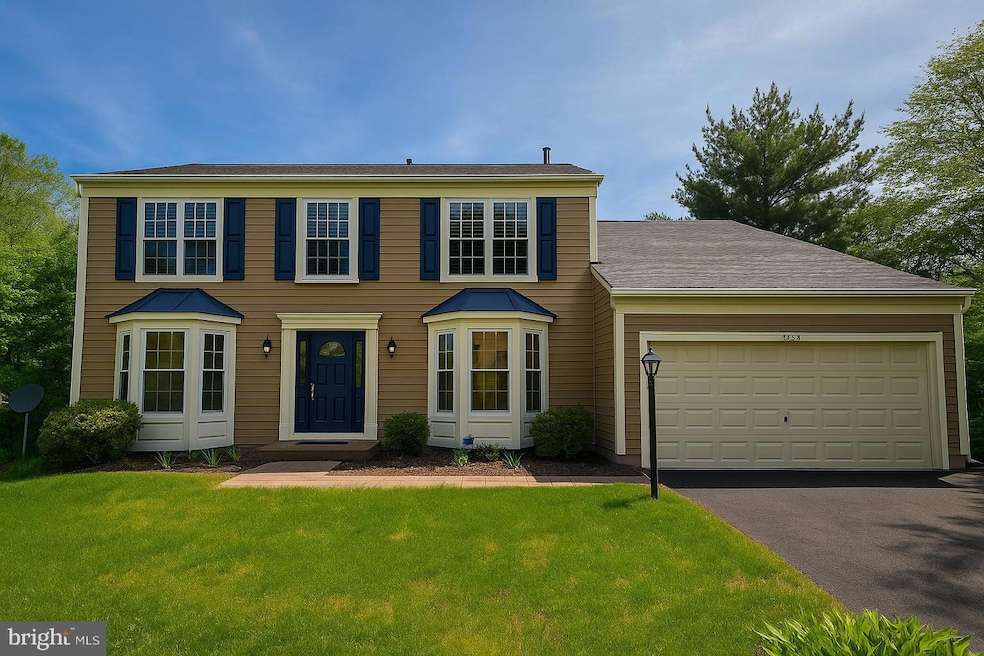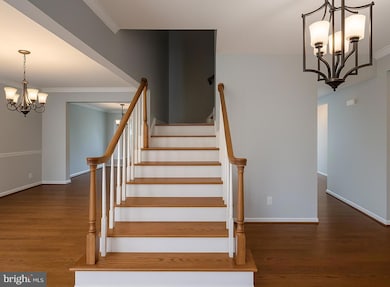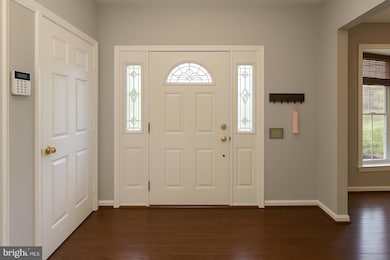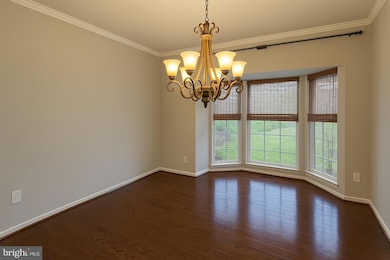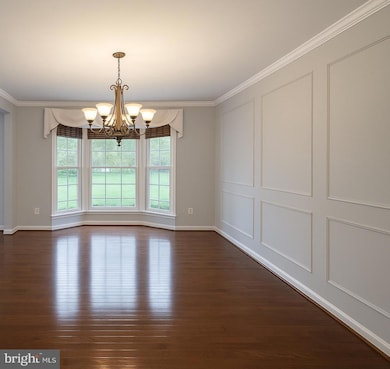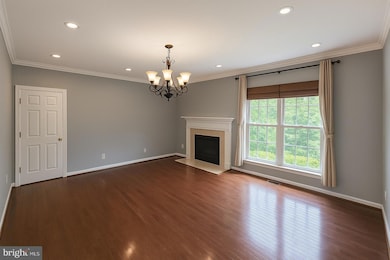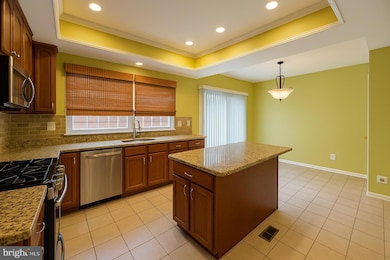2769 Noble Fir Ct Woodbridge, VA 22192
Agnewvile NeighborhoodHighlights
- Eat-In Gourmet Kitchen
- Open Floorplan
- Clubhouse
- Old Bridge Elementary School Rated A
- Colonial Architecture
- Deck
About This Home
Charming 4BR/2.5BA Single Family Home with 2-Car Garage in Quiet Cul-de-SacThis spacious and freshly painted 4-bedroom, 2.5-bathroom single-family home is perfectly situated at the end of a quiet cul-de-sac, offering privacy and minimal traffic.Step inside to find a formal living room and dining room, ideal for hosting or everyday living. The gourmet kitchen features granite countertops, an island, stainless steel appliances, and a bright breakfast nook that opens into a large, light-filled family room with a cozy gas fireplace.Upstairs, the primary suite includes a walk-in closet and a relaxing sitting area. Three additional bedrooms share a full hallway bath. Enjoy outdoor living on the oversized deck with peaceful views of the surrounding trees.Additional perks include a 2-car garage, driveway parking, and a convenient location just minutes from I-95 and Route 1, making commuting a breeze.Pets considered on a case-by-case basis
Home Details
Home Type
- Single Family
Est. Annual Taxes
- $5,639
Year Built
- Built in 1989
Lot Details
- 9,212 Sq Ft Lot
- Property is zoned R4
Parking
- 2 Car Attached Garage
- Front Facing Garage
- Garage Door Opener
- Off-Site Parking
Home Design
- Colonial Architecture
- Shingle Roof
- Brick Front
Interior Spaces
- Property has 3 Levels
- Open Floorplan
- Ceiling Fan
- Skylights
- Gas Fireplace
- Combination Kitchen and Dining Room
- Unfinished Basement
- Basement Fills Entire Space Under The House
Kitchen
- Eat-In Gourmet Kitchen
- Breakfast Area or Nook
- Gas Oven or Range
- Built-In Microwave
- Dishwasher
- Stainless Steel Appliances
- Kitchen Island
- Disposal
Flooring
- Laminate
- Ceramic Tile
Bedrooms and Bathrooms
- 4 Bedrooms
- Walk-In Closet
- Soaking Tub
Laundry
- Laundry on lower level
- Dryer
- Washer
Accessible Home Design
- Level Entry For Accessibility
Eco-Friendly Details
- Energy-Efficient Appliances
- Energy-Efficient Windows
Outdoor Features
- Deck
- Patio
Utilities
- Cooling System Utilizes Natural Gas
- Central Heating
- Heat Pump System
- Natural Gas Water Heater
Listing and Financial Details
- Residential Lease
- Security Deposit $3,600
- $200 Move-In Fee
- Rent includes electricity, gas, water
- 12-Month Min and 24-Month Max Lease Term
- Available 5/20/25
- $60 Application Fee
- Assessor Parcel Number 8292-69-8709
Community Details
Overview
- Property has a Home Owners Association
- $54 Other Monthly Fees
- Twin Oaks Farm HOA
- Twin Oaks Farm Subdivision
Amenities
- Clubhouse
Recreation
- Community Basketball Court
- Community Pool
- Bike Trail
Pet Policy
- Pets allowed on a case-by-case basis
Map
Source: Bright MLS
MLS Number: VAPW2094968
APN: 8292-69-8709
- 12994 Orleans St
- 12991 Orleans St
- 13003 Standish Ct
- 12816 Greenhall Dr
- 12808 Colby Dr
- 3000 Tiger Ct
- 12704 Westport Ln
- 12662 Valleywood Dr
- 2699 Cristina Ct
- 12909 Cohasset Ln
- 13440 Christopher Place
- 12836 Mill Brook Ct
- 3251 Trafalgar Ln
- 12548 Basque Place
- 2316 Kingsbury Ln
- 12532 Belfield Ct
- 3338 Bybrook Ln
- 2285 Old Horner Rd
- 3237 Bethel Church Dr
- 12054 Mouser Place
