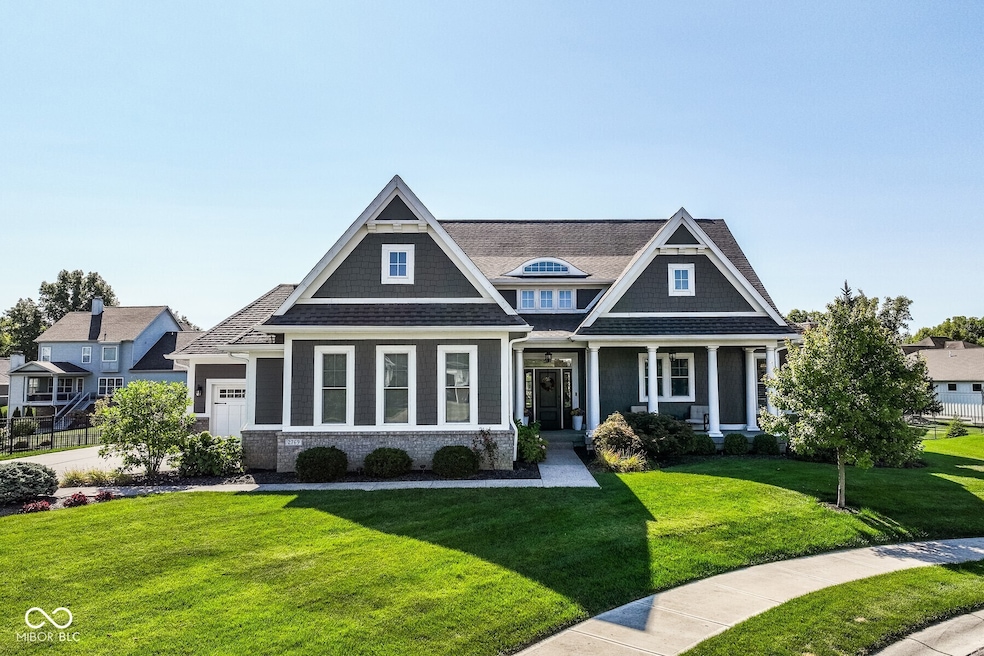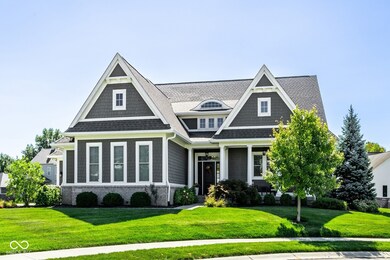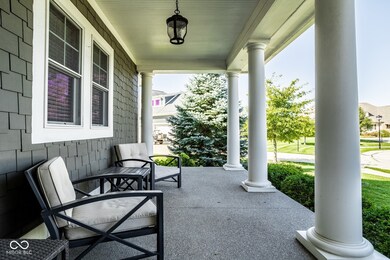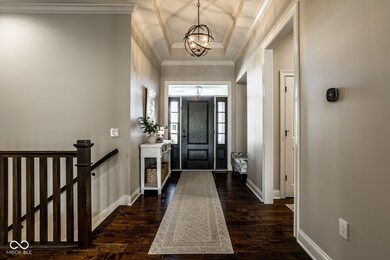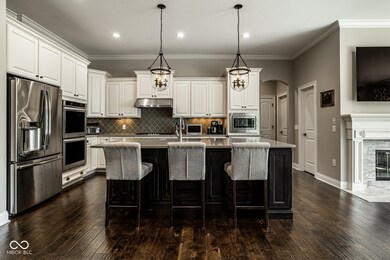2769 Pyrenean Place Westfield, IN 46074
East Westfield NeighborhoodEstimated payment $5,008/month
Highlights
- Great Room with Fireplace
- Ranch Style House
- Double Convection Oven
- Carey Ridge Elementary School Rated A
- Wood Flooring
- Cul-De-Sac
About This Home
Situated on a cul-de-sac in Westfield's coveted Oak Manor community, this custom ranch residence offers a blend of timeless design and modern comfort. Over 4,000 sq ft with 5 bedrooms and 4 baths. Elegant main level features 10' ceilings, hardwood floors, and a gourmet kitchen open to the great room and dining area. Primary suite plus 2 bedrooms on the main. Finished lower level with daylight windows, wet bar, 2 guest bedrooms, and full bath. Outdoor living includes a screened lanai with TV + fireplace, a new Trex deck, fenced yard, irrigation, and professional landscaping. Side-load 3-car garage. Close to parks, trails, dining, and top-rated schools.
Listing Agent
Encore Sotheby's International License #RB15000062 Listed on: 09/10/2025

Home Details
Home Type
- Single Family
Est. Annual Taxes
- $7,628
Year Built
- Built in 2014
Lot Details
- 0.39 Acre Lot
- Cul-De-Sac
- Sprinkler System
- Landscaped with Trees
HOA Fees
- $54 Monthly HOA Fees
Parking
- 3 Car Attached Garage
Home Design
- Ranch Style House
- Brick Exterior Construction
- Cement Siding
- Concrete Perimeter Foundation
Interior Spaces
- Wet Bar
- Bar Fridge
- Woodwork
- Fireplace With Gas Starter
- Entrance Foyer
- Great Room with Fireplace
- 2 Fireplaces
- Combination Kitchen and Dining Room
- Fire and Smoke Detector
Kitchen
- Breakfast Bar
- Double Convection Oven
- Gas Cooktop
- Range Hood
- Microwave
- Dishwasher
- Disposal
Flooring
- Wood
- Carpet
- Ceramic Tile
Bedrooms and Bathrooms
- 5 Bedrooms
- Walk-In Closet
- Dual Vanity Sinks in Primary Bathroom
Basement
- 9 Foot Basement Ceiling Height
- Sump Pump with Backup
Schools
- Carey Ridge Elementary School
- Westfield Middle School
- Westfield High School
Utilities
- Forced Air Heating and Cooling System
- Gas Water Heater
Additional Features
- Screened Patio
- Suburban Location
Community Details
- Association fees include clubhouse, insurance, maintenance, management, snow removal
- Association Phone (317) 451-2275
- Oak Manor Subdivision
- Property managed by Casi
- The community has rules related to covenants, conditions, and restrictions
Listing and Financial Details
- Tax Lot 235
- Assessor Parcel Number 291006011011000015
Map
Home Values in the Area
Average Home Value in this Area
Tax History
| Year | Tax Paid | Tax Assessment Tax Assessment Total Assessment is a certain percentage of the fair market value that is determined by local assessors to be the total taxable value of land and additions on the property. | Land | Improvement |
|---|---|---|---|---|
| 2024 | $7,603 | $708,400 | $99,700 | $608,700 |
| 2023 | $7,628 | $664,600 | $99,700 | $564,900 |
| 2022 | $7,136 | $608,900 | $99,700 | $509,200 |
| 2021 | $6,504 | $538,800 | $99,700 | $439,100 |
| 2020 | $6,254 | $513,100 | $99,700 | $413,400 |
| 2019 | $6,306 | $517,400 | $99,700 | $417,700 |
| 2018 | $6,070 | $497,100 | $99,700 | $397,400 |
| 2017 | $5,435 | $483,900 | $99,700 | $384,200 |
| 2016 | $5,440 | $484,400 | $99,700 | $384,700 |
| 2014 | $2,477 | $81,400 | $81,400 | $0 |
Property History
| Date | Event | Price | List to Sale | Price per Sq Ft | Prior Sale |
|---|---|---|---|---|---|
| 09/12/2025 09/12/25 | Pending | -- | -- | -- | |
| 09/10/2025 09/10/25 | For Sale | $824,900 | +12.2% | $194 / Sq Ft | |
| 03/22/2023 03/22/23 | Sold | $735,000 | 0.0% | $174 / Sq Ft | View Prior Sale |
| 02/22/2023 02/22/23 | Pending | -- | -- | -- | |
| 02/22/2023 02/22/23 | For Sale | $735,000 | +37.4% | $174 / Sq Ft | |
| 07/15/2019 07/15/19 | Sold | $535,000 | +1.9% | $118 / Sq Ft | View Prior Sale |
| 06/01/2019 06/01/19 | Pending | -- | -- | -- | |
| 05/30/2019 05/30/19 | For Sale | $525,000 | -- | $116 / Sq Ft |
Purchase History
| Date | Type | Sale Price | Title Company |
|---|---|---|---|
| Warranty Deed | $735,000 | None Listed On Document | |
| Warranty Deed | -- | None Available | |
| Warranty Deed | -- | None Available |
Mortgage History
| Date | Status | Loan Amount | Loan Type |
|---|---|---|---|
| Open | $661,500 | New Conventional | |
| Previous Owner | $481,500 | New Conventional | |
| Previous Owner | $478,476 | Construction |
Source: MIBOR Broker Listing Cooperative®
MLS Number: 22061057
APN: 29-10-06-011-011.000-015
- 17120 Shadoan Way
- 16802 Oak Manor Dr
- 16691 Breton Rd
- 16716 Breton Rd
- 16710 Breton Rd
- 3560 Blenheim Place
- 17156 Wetherington Dr
- 3547 Heathcliff Ct
- 17237 Dallington St
- 3536 Tolworth Ln
- 701 E Main St
- 2020 Pheasant Run
- 345 E Park St
- 335 E Park St
- 338 E Park St
- 3103 Grandview Way
- 16402 Chalet Cir
- 373 S Cherry St
- 306 S Cherry St
- 614 Hillcrest Dr
