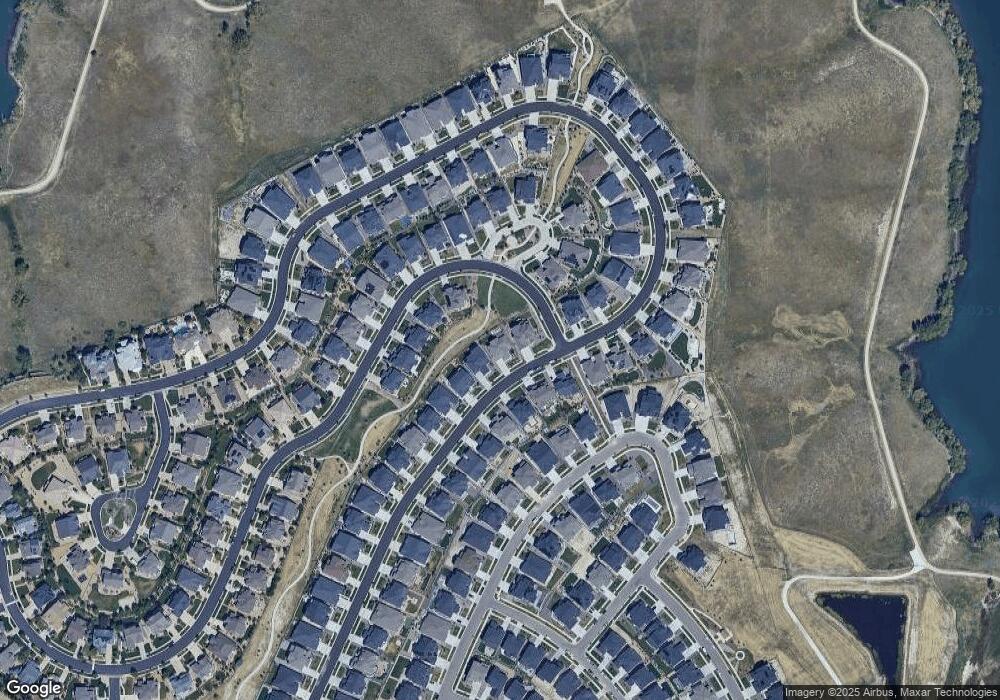27690 E Lakeview Dr Aurora, CO 80016
Southeast Aurora NeighborhoodEstimated Value: $1,097,247 - $1,213,000
4
Beds
4
Baths
3,731
Sq Ft
$316/Sq Ft
Est. Value
About This Home
This home is located at 27690 E Lakeview Dr, Aurora, CO 80016 and is currently estimated at $1,177,562, approximately $315 per square foot. 27690 E Lakeview Dr is a home located in Arapahoe County with nearby schools including Altitude Elementary School, Fox Ridge Middle School, and Cherokee Trail High School.
Ownership History
Date
Name
Owned For
Owner Type
Purchase Details
Closed on
Sep 30, 2020
Sold by
Toll Co Ii Lp
Bought by
Holland Ryan A and Kim Julie B
Current Estimated Value
Home Financials for this Owner
Home Financials are based on the most recent Mortgage that was taken out on this home.
Original Mortgage
$209,600
Outstanding Balance
$177,695
Interest Rate
2.88%
Mortgage Type
New Conventional
Estimated Equity
$999,867
Create a Home Valuation Report for This Property
The Home Valuation Report is an in-depth analysis detailing your home's value as well as a comparison with similar homes in the area
Home Values in the Area
Average Home Value in this Area
Purchase History
| Date | Buyer | Sale Price | Title Company |
|---|---|---|---|
| Holland Ryan A | $900,000 | None Available |
Source: Public Records
Mortgage History
| Date | Status | Borrower | Loan Amount |
|---|---|---|---|
| Open | Holland Ryan A | $209,600 | |
| Open | Holland Ryan A | $510,400 |
Source: Public Records
Tax History
| Year | Tax Paid | Tax Assessment Tax Assessment Total Assessment is a certain percentage of the fair market value that is determined by local assessors to be the total taxable value of land and additions on the property. | Land | Improvement |
|---|---|---|---|---|
| 2025 | $10,727 | $77,138 | -- | -- |
| 2024 | $10,589 | $76,561 | -- | -- |
| 2023 | $10,589 | $76,561 | $0 | $0 |
| 2022 | $8,083 | $61,209 | $0 | $0 |
| 2021 | $7,334 | $61,209 | $0 | $0 |
| 2020 | $2,820 | $0 | $0 | $0 |
| 2019 | $2,629 | $20,670 | $0 | $0 |
| 2018 | $932 | $7,097 | $0 | $0 |
| 2017 | $897 | $6,885 | $0 | $0 |
Source: Public Records
Map
Nearby Homes
- 6689 S Vandriver Way
- 6608 S White Crow Ct
- 6638 S White Crow Ct
- 27600 E Lakeview Dr
- 27560 E Lakeview Dr
- 6742 S Waterloo Ct
- 6810 S Valleyhead Ct
- 6843 S Vandriver Ct
- 6915 S Titus St
- 6980 S Uriah St
- 6940 S Yantley Ct
- 27705 E Davies Dr
- 6450 S Riverwood Ct
- 6980 S Yantley Ct
- 6835 S Robertsdale Way
- 27200 E Davies Place
- 7000 S White Crow Way
- 26633 E Peakview Place
- 7133 S Waterloo Way
- 7136 S Vandriver Way
- 27700 E Lakeview Dr
- 27680 E Lakeview Dr
- 27710 E Lakeview Dr
- 27701 E Lakeview Dr
- 27711 E Lakeview Dr
- 27624 E Euclid Dr
- 27604 E Euclid Dr
- 27720 E Lakeview Dr
- 27691 E Lakeview Dr
- 27584 E Euclid Dr
- 27670 E Lakeview Dr
- 27721 E Lakeview Dr
- 27693 E Euclid Dr
- 27564 E Euclid Dr
- 27681 E Lakeview Dr
- 27731 E Lakeview Dr
- 27730 E Lakeview Dr
- 27544 E Euclid Dr
- 6609 S Vandriver Way
- 27683 E Euclid Dr
Your Personal Tour Guide
Ask me questions while you tour the home.
