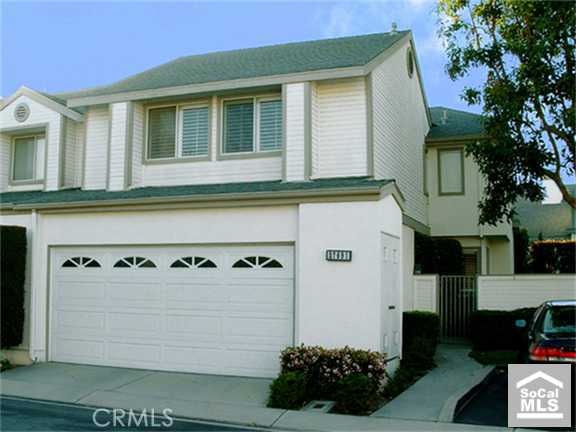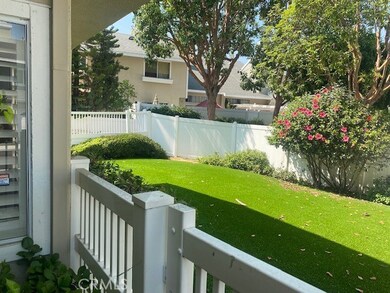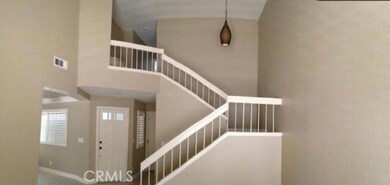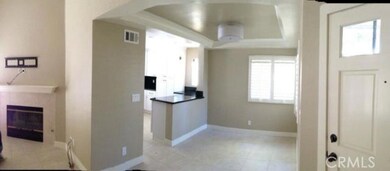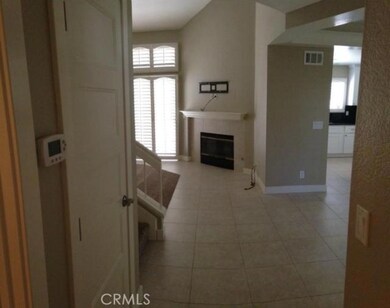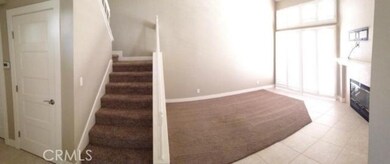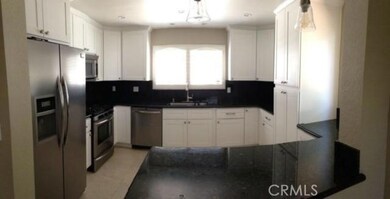
27691 Argyll Unit 122 Mission Viejo, CA 92691
Highlights
- Spa
- No Units Above
- Updated Kitchen
- Viejo Elementary School Rated A-
- Primary Bedroom Suite
- Open Floorplan
About This Home
As of August 2021This Two Story Floor Plan Offers 3 Bedrooms, 2.5 Baths And Has Been Completely Updated Inside And Out. Large Living Room With Soaring Ceilings And Fireplace. The Kitchen Includes New Granite Counters. Upgraded With Stone File Flooring And Designer Paint. Shows Better Than A Model. Backyard Has New Landscaping. Super Pristine Condition.
Townhouse Details
Home Type
- Townhome
Est. Annual Taxes
- $7,417
Year Built
- Built in 1986 | Remodeled
Lot Details
- 100 Sq Ft Lot
- No Units Above
- End Unit
- No Units Located Below
- 1 Common Wall
- Fenced
- Fence is in average condition
- Sprinkler System
- Private Yard
HOA Fees
Parking
- 2 Car Direct Access Garage
- Parking Available
- Front Facing Garage
- Two Garage Doors
- Driveway Level
Home Design
- Cape Cod Architecture
- Patio Home
Interior Spaces
- 1,472 Sq Ft Home
- Open Floorplan
- Cathedral Ceiling
- Ceiling Fan
- Sliding Doors
- Entrance Foyer
- Living Room with Fireplace
- L-Shaped Dining Room
- Storage
- Park or Greenbelt Views
Kitchen
- Updated Kitchen
- Breakfast Area or Nook
- Built-In Range
- Microwave
- Dishwasher
- Kitchen Island
- Granite Countertops
- Disposal
Flooring
- Carpet
- Tile
Bedrooms and Bathrooms
- 3 Bedrooms
- All Upper Level Bedrooms
- Primary Bedroom Suite
- Walk-In Closet
- Remodeled Bathroom
- Quartz Bathroom Countertops
- Stone Bathroom Countertops
- Walk-in Shower
- Exhaust Fan In Bathroom
Laundry
- Laundry Room
- Laundry in Garage
- Dryer
- Washer
Home Security
Outdoor Features
- Spa
- Patio
- Exterior Lighting
- Rain Gutters
- Wrap Around Porch
Location
- Suburban Location
Schools
- Capistrano Valley High School
Utilities
- Forced Air Heating and Cooling System
- Natural Gas Connected
- Sewer Paid
- Cable TV Available
Listing and Financial Details
- Tax Lot 4
- Tax Tract Number 12395
- Assessor Parcel Number 93883432
Community Details
Overview
- 34 Units
- Highland Park Association, Phone Number (949) 855-1800
- Lake MV Association
- Sea Breeze HOA
- Built by Highland Park
- Highland Park Condos Subdivision
- Mountainous Community
Amenities
- Community Barbecue Grill
- Clubhouse
Recreation
- Community Pool
- Community Spa
Security
- Carbon Monoxide Detectors
- Fire and Smoke Detector
Ownership History
Purchase Details
Home Financials for this Owner
Home Financials are based on the most recent Mortgage that was taken out on this home.Purchase Details
Home Financials for this Owner
Home Financials are based on the most recent Mortgage that was taken out on this home.Purchase Details
Home Financials for this Owner
Home Financials are based on the most recent Mortgage that was taken out on this home.Purchase Details
Home Financials for this Owner
Home Financials are based on the most recent Mortgage that was taken out on this home.Similar Homes in the area
Home Values in the Area
Average Home Value in this Area
Purchase History
| Date | Type | Sale Price | Title Company |
|---|---|---|---|
| Grant Deed | $710,000 | Orange Coast Title Company | |
| Grant Deed | $340,000 | Fidelity Natl Title Irvine | |
| Interfamily Deed Transfer | -- | United Title Co Orange City | |
| Grant Deed | $440,000 | United Title Co Orange City |
Mortgage History
| Date | Status | Loan Amount | Loan Type |
|---|---|---|---|
| Open | $568,000 | New Conventional | |
| Previous Owner | $417,000 | Purchase Money Mortgage |
Property History
| Date | Event | Price | Change | Sq Ft Price |
|---|---|---|---|---|
| 08/13/2021 08/13/21 | Sold | $710,000 | +1.4% | $482 / Sq Ft |
| 07/19/2021 07/19/21 | Pending | -- | -- | -- |
| 07/11/2021 07/11/21 | For Sale | $699,900 | 0.0% | $475 / Sq Ft |
| 02/19/2018 02/19/18 | Rented | $2,700 | 0.0% | -- |
| 12/06/2017 12/06/17 | For Rent | $2,700 | +14.9% | -- |
| 09/14/2013 09/14/13 | Rented | $2,350 | -2.1% | -- |
| 09/05/2013 09/05/13 | Under Contract | -- | -- | -- |
| 08/08/2013 08/08/13 | For Rent | $2,400 | 0.0% | -- |
| 02/28/2013 02/28/13 | Sold | $340,000 | 0.0% | $231 / Sq Ft |
| 07/30/2012 07/30/12 | Pending | -- | -- | -- |
| 07/21/2012 07/21/12 | Off Market | $340,000 | -- | -- |
| 07/19/2012 07/19/12 | For Sale | $299,900 | -- | $204 / Sq Ft |
Tax History Compared to Growth
Tax History
| Year | Tax Paid | Tax Assessment Tax Assessment Total Assessment is a certain percentage of the fair market value that is determined by local assessors to be the total taxable value of land and additions on the property. | Land | Improvement |
|---|---|---|---|---|
| 2025 | $7,417 | $753,457 | $614,261 | $139,196 |
| 2024 | $7,417 | $738,684 | $602,217 | $136,467 |
| 2023 | $7,258 | $724,200 | $590,408 | $133,792 |
| 2022 | $7,119 | $710,000 | $578,831 | $131,169 |
| 2021 | $3,925 | $386,798 | $259,809 | $126,989 |
| 2020 | $3,886 | $382,832 | $257,145 | $125,687 |
| 2019 | $3,810 | $375,326 | $252,103 | $123,223 |
| 2018 | $3,737 | $367,967 | $247,160 | $120,807 |
| 2017 | $3,664 | $360,752 | $242,313 | $118,439 |
| 2016 | $3,594 | $353,679 | $237,562 | $116,117 |
| 2015 | $3,540 | $348,367 | $233,994 | $114,373 |
| 2014 | $3,472 | $341,543 | $229,410 | $112,133 |
Agents Affiliated with this Home
-
Robyn Robinson

Seller's Agent in 2021
Robyn Robinson
Compass
(949) 295-5676
7 in this area
152 Total Sales
-
Marina Padovani

Buyer's Agent in 2021
Marina Padovani
Berkshire Hathaway Home Services
(949) 212-1894
4 in this area
40 Total Sales
-
Melanie Blau

Seller's Agent in 2018
Melanie Blau
Compass
(949) 433-5655
23 Total Sales
-
Erin James

Buyer's Agent in 2018
Erin James
Realty One Group West
(949) 783-2499
7 in this area
39 Total Sales
Map
Source: California Regional Multiple Listing Service (CRMLS)
MLS Number: OC21150634
APN: 938-834-32
- 26914 Jasper Unit 254
- 27725 Falkirk Unit 103
- 27657 Aquamarine Unit 157
- 26972 Venado Dr
- 26912 Venado Dr
- 27091 Ayamonte
- 27131 La Fuente
- 26872 La Sierra Dr
- 11 Chadron Cir
- 25 Garrison Loop
- 26856 La Sierra Dr
- 42 Livingston Place
- 26903 Poppy Place
- 26896 Park Terrace Ln Unit 229
- 26646 Guadiana
- 503 Botanic Way
- 18811 Volta Rd
- 5192 Solance Dr
- 5169 Solance Dr
- 26635 Guadiana
