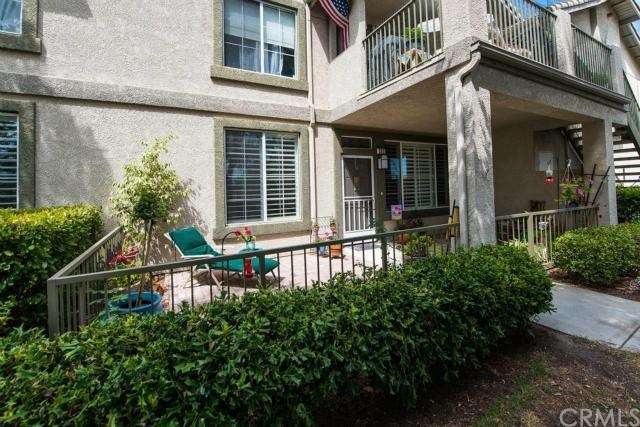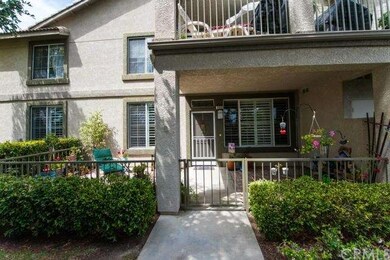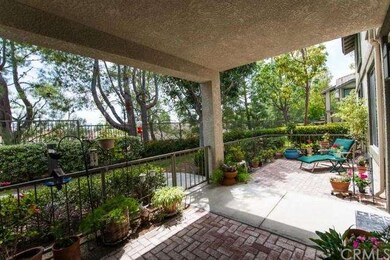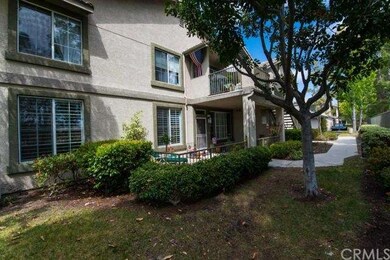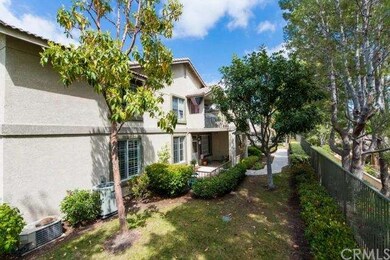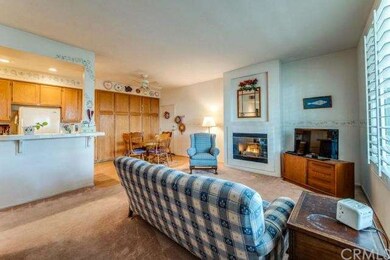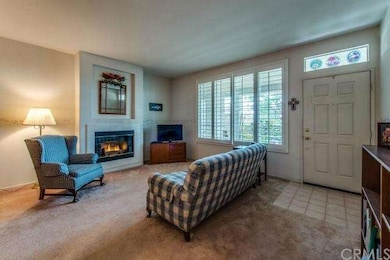
277 Chaumont Cir Foothill Ranch, CA 92610
Highlights
- In Ground Spa
- Primary Bedroom Suite
- Panoramic View
- Foothill Ranch Elementary School Rated A
- All Bedrooms Downstairs
- Open Floorplan
About This Home
As of January 2023Welcome home to this beautiful end unit condo with an exclusive, private greenbelt location. With no other units obstructing its view, this three bedroom, two bath unit in the Salerno association of Foothill Ranch has single family privacy with condominium amenities and pricing. The unit has an open kitchen with an eat-in area that is open to the living area. The warm living room is accentuated with a gas fireplace and features lots of natural lighting. Three full and spacious bedrooms can accommodate multiple living and family situations as well as two full baths which are also handicap accessible. The master suite features a large walk-in closet with en-suite bathroom. Outside of the home, you can enjoy the privacy of the greenbelt in front and a peek-a-boo foothill view from your brick-paved front porch. This home also features plantation shutters throughout, in-unit laundry, brand new AC system and an attached 1-car garage with direct access to the unit. The location of the unit makes this home one of the best homes in Salerno.
Last Agent to Sell the Property
Circa Properties, Inc. License #01909123 Listed on: 06/07/2015

Property Details
Home Type
- Condominium
Est. Annual Taxes
- $6,815
Year Built
- Built in 1999
Lot Details
- End Unit
- Two or More Common Walls
HOA Fees
Parking
- 1 Car Attached Garage
- Parking Available
- Side Facing Garage
- Single Garage Door
- Unassigned Parking
Property Views
- Panoramic
- Woods
- Peek-A-Boo
- Mountain
- Park or Greenbelt
- Neighborhood
- Courtyard
Home Design
- Mediterranean Architecture
- Planned Development
- Slab Foundation
- Tile Roof
- Stucco
Interior Spaces
- 1,200 Sq Ft Home
- Open Floorplan
- Ceiling Fan
- Double Pane Windows
- Plantation Shutters
- Entryway
- Family Room
- Living Room with Fireplace
- Dining Room
- Storage
Kitchen
- Eat-In Kitchen
- Microwave
- Dishwasher
- Tile Countertops
- Disposal
Flooring
- Wood
- Carpet
- Tile
Bedrooms and Bathrooms
- 3 Bedrooms
- All Bedrooms Down
- Primary Bedroom Suite
- Walk-In Closet
- 2 Full Bathrooms
Laundry
- Laundry Room
- Laundry in Kitchen
Home Security
Accessible Home Design
- Doors are 32 inches wide or more
- No Interior Steps
Pool
- In Ground Spa
- Private Pool
Outdoor Features
- Covered patio or porch
- Exterior Lighting
Location
- Property is near a clubhouse
- Suburban Location
Utilities
- Central Heating and Cooling System
- Water Heater
- Cable TV Available
Listing and Financial Details
- Tax Lot 5
- Tax Tract Number 13587
- Assessor Parcel Number 93911343
Community Details
Overview
- 210 Units
- Salerno Association
- Foothill Ranch Association
- Foothills
- Mountainous Community
Amenities
- Picnic Area
Recreation
- Community Pool
- Community Spa
Security
- Carbon Monoxide Detectors
- Fire and Smoke Detector
Ownership History
Purchase Details
Home Financials for this Owner
Home Financials are based on the most recent Mortgage that was taken out on this home.Purchase Details
Purchase Details
Home Financials for this Owner
Home Financials are based on the most recent Mortgage that was taken out on this home.Purchase Details
Home Financials for this Owner
Home Financials are based on the most recent Mortgage that was taken out on this home.Purchase Details
Home Financials for this Owner
Home Financials are based on the most recent Mortgage that was taken out on this home.Purchase Details
Home Financials for this Owner
Home Financials are based on the most recent Mortgage that was taken out on this home.Similar Homes in the area
Home Values in the Area
Average Home Value in this Area
Purchase History
| Date | Type | Sale Price | Title Company |
|---|---|---|---|
| Quit Claim Deed | -- | California Title Company | |
| Grant Deed | $635,000 | California Title Company | |
| Quit Claim Deed | -- | California Title Company | |
| Grant Deed | $457,000 | Orange Coast Title Co | |
| Interfamily Deed Transfer | -- | Orange Coast Title Company | |
| Grant Deed | $420,000 | None Available | |
| Grant Deed | $130,500 | First American Title Ins Co |
Mortgage History
| Date | Status | Loan Amount | Loan Type |
|---|---|---|---|
| Previous Owner | $333,070 | New Conventional | |
| Previous Owner | $343,500 | New Conventional | |
| Previous Owner | $365,600 | New Conventional | |
| Previous Owner | $276,500 | New Conventional | |
| Previous Owner | $275,025 | New Conventional | |
| Previous Owner | $284,225 | Unknown | |
| Previous Owner | $289,000 | Fannie Mae Freddie Mac | |
| Previous Owner | $249,000 | Unknown | |
| Previous Owner | $193,800 | Unknown | |
| Previous Owner | $28,000 | Credit Line Revolving | |
| Previous Owner | $26,700 | Stand Alone Second | |
| Previous Owner | $185,900 | Unknown | |
| Previous Owner | $180,000 | Unknown | |
| Previous Owner | $121,999 | FHA | |
| Previous Owner | $35,000 | Stand Alone Second | |
| Previous Owner | $25,000 | Stand Alone Second | |
| Previous Owner | $125,500 | FHA |
Property History
| Date | Event | Price | Change | Sq Ft Price |
|---|---|---|---|---|
| 01/31/2023 01/31/23 | Sold | $635,000 | -2.3% | $575 / Sq Ft |
| 12/17/2022 12/17/22 | Pending | -- | -- | -- |
| 11/28/2022 11/28/22 | Price Changed | $649,900 | -3.0% | $589 / Sq Ft |
| 11/14/2022 11/14/22 | For Sale | $669,900 | +46.6% | $607 / Sq Ft |
| 04/27/2018 04/27/18 | Sold | $457,000 | -0.6% | $381 / Sq Ft |
| 03/27/2018 03/27/18 | Price Changed | $459,900 | +2.2% | $383 / Sq Ft |
| 03/23/2018 03/23/18 | For Sale | $449,900 | +7.1% | $375 / Sq Ft |
| 08/19/2015 08/19/15 | Sold | $420,000 | -1.2% | $350 / Sq Ft |
| 07/10/2015 07/10/15 | Pending | -- | -- | -- |
| 06/07/2015 06/07/15 | For Sale | $424,900 | -- | $354 / Sq Ft |
Tax History Compared to Growth
Tax History
| Year | Tax Paid | Tax Assessment Tax Assessment Total Assessment is a certain percentage of the fair market value that is determined by local assessors to be the total taxable value of land and additions on the property. | Land | Improvement |
|---|---|---|---|---|
| 2024 | $6,815 | $647,700 | $501,133 | $146,567 |
| 2023 | $5,235 | $499,793 | $364,099 | $135,694 |
| 2022 | $5,142 | $489,994 | $356,960 | $133,034 |
| 2021 | $4,770 | $480,387 | $349,961 | $130,426 |
| 2020 | $4,995 | $475,462 | $346,373 | $129,089 |
| 2019 | $4,895 | $466,140 | $339,582 | $126,558 |
| 2018 | $4,592 | $436,968 | $311,472 | $125,496 |
| 2017 | $4,501 | $428,400 | $305,364 | $123,036 |
| 2016 | $4,734 | $420,000 | $299,376 | $120,624 |
| 2015 | $2,241 | $189,084 | $68,265 | $120,819 |
| 2014 | $2,478 | $185,381 | $66,928 | $118,453 |
Agents Affiliated with this Home
-

Seller's Agent in 2023
Steve Colvin
Premier Cal Realty
(949) 633-7014
2 in this area
76 Total Sales
-

Seller's Agent in 2018
Dod Bateman
Regency Real Estate Brokers
(949) 422-2662
1 in this area
20 Total Sales
-
D
Seller Co-Listing Agent in 2018
David Bowen
Regency Real Estate Brokers
-

Seller's Agent in 2015
Kevin Kim
Circa Properties, Inc.
(949) 484-9555
22 Total Sales
Map
Source: California Regional Multiple Listing Service (CRMLS)
MLS Number: OC15122655
APN: 939-113-43
- 307 Chaumont Cir Unit 175
- 335 Chaumont Cir
- 369 Chaumont Cir
- 195 Chaumont Cir
- 19431 Rue de Valore Unit 35M
- 19431 Rue de Valore Unit 59A
- 19431 Rue de Valore Unit 5C
- 19431 Rue de Valore Unit 39D
- 42 Parterre Ave
- 15 Havre Ct
- 15 Tavella Place
- 16 Vitale Ln
- 56 Tessera Ave
- 38 Tessera Ave
- 20 Flores
- 25 Santa Maria
- 131 Primrose Dr
- 136 Primrose Dr
- 305 Blackrock
- 109 Alder Ridge
