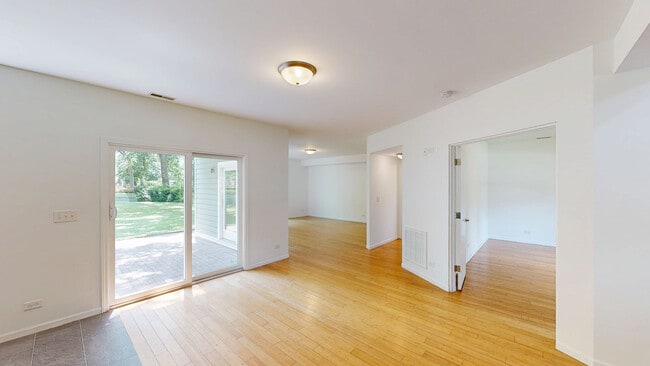
277 Church St Crystal Lake, IL 60014
Estimated payment $3,152/month
Highlights
- Open Floorplan
- Deck
- Wood Flooring
- Husmann Elementary School Rated A-
- Contemporary Architecture
- Main Floor Bedroom
About This Home
This renovated modern contemporary home on a huge lot is in a great location close to Downtown Crystal Lake, the Metra, Main Beach & 3 Oaks along with shopping and dining on Route 14! Multiple story living offers updated wood flooring on the first floor living room and first floor bedroom/office along with new doors, handles, and built-ins. It includes brand new tile flooring in the kitchen and brand new carpet on the stairs and entire second floor. The upgraded kitchen features a brand new stainless steel stove, a brand new microwave, and a brand new stainless steel dishwasher and refrigerator. It also includes a new washer and dryer in the laundry room. The spacious living room includes a huge deck space you can walk out to along with a massive backyard. The main bedroom suite includes double closets and a private bathroom. Two additional bedrooms share a bathroom. The roof was just replaced on July 15th. The massive yard provides expansive views of the entire neighborhood all the way to Mchenry and Pomeroy Avenue. This includes a one car garage. With one of the largest in-town lots next to a huge open yard, this home is a rare find!
Home Details
Home Type
- Single Family
Est. Annual Taxes
- $11,672
Year Built
- Built in 2014
Lot Details
- 0.25 Acre Lot
- Lot Dimensions are 66x155
Parking
- 1 Car Garage
- Driveway
- Parking Included in Price
Home Design
- Contemporary Architecture
- Rubber Roof
- Concrete Perimeter Foundation
Interior Spaces
- 2,000 Sq Ft Home
- 2-Story Property
- Open Floorplan
- Double Pane Windows
- Family Room
- Living Room
- Dining Room
- Partial Basement
- Granite Countertops
Flooring
- Wood
- Carpet
- Slate Flooring
Bedrooms and Bathrooms
- 4 Bedrooms
- 4 Potential Bedrooms
- Main Floor Bedroom
- Dual Sinks
- Soaking Tub
Laundry
- Laundry Room
- Sink Near Laundry
- Gas Dryer Hookup
Accessible Home Design
- Handicap Shower
- Accessibility Features
- More Than Two Accessible Exits
- Ramp on the main level
Outdoor Features
- Deck
- Patio
Schools
- Husmann Elementary School
- Richard F Bernotas Middle School
- Crystal Lake Central High School
Utilities
- Forced Air Heating and Cooling System
- Heating System Uses Natural Gas
Map
Home Values in the Area
Average Home Value in this Area
Tax History
| Year | Tax Paid | Tax Assessment Tax Assessment Total Assessment is a certain percentage of the fair market value that is determined by local assessors to be the total taxable value of land and additions on the property. | Land | Improvement |
|---|---|---|---|---|
| 2024 | $11,672 | $137,869 | $20,238 | $117,631 |
| 2023 | $11,353 | $123,306 | $18,100 | $105,206 |
| 2022 | $9,152 | $96,618 | $16,092 | $80,526 |
| 2021 | $8,693 | $90,012 | $14,992 | $75,020 |
| 2020 | $8,494 | $86,825 | $14,461 | $72,364 |
| 2019 | $8,296 | $83,102 | $13,841 | $69,261 |
| 2018 | $7,818 | $76,768 | $12,786 | $63,982 |
| 2017 | $7,807 | $72,320 | $12,045 | $60,275 |
| 2016 | $7,649 | $67,830 | $11,297 | $56,533 |
| 2013 | -- | $13,479 | $10,539 | $2,940 |
Property History
| Date | Event | Price | Change | Sq Ft Price |
|---|---|---|---|---|
| 08/11/2025 08/11/25 | Price Changed | $399,999 | -3.6% | $200 / Sq Ft |
| 08/03/2025 08/03/25 | Price Changed | $415,000 | -2.4% | $208 / Sq Ft |
| 07/14/2025 07/14/25 | Price Changed | $425,000 | -2.3% | $213 / Sq Ft |
| 06/29/2025 06/29/25 | For Sale | $435,000 | 0.0% | $218 / Sq Ft |
| 06/29/2025 06/29/25 | Price Changed | $435,000 | -- | $218 / Sq Ft |
Purchase History
| Date | Type | Sale Price | Title Company |
|---|---|---|---|
| Warranty Deed | $40,000 | Commonwealth Land Title Insu |
About the Listing Agent

Michelle Wojtach is a dedicated real estate professional with deep roots in the Chicago area and the real estate industry. Raised in Glenview, Illinois, in a family with expertise in construction and mortgage lending, Michelle developed an early foundation and interest in all aspects of real estate. With earlier experience across Chicago’s neighborhoods and suburbs, Michelle offers clients a comprehensive understanding of various
markets and needs. Whether navigating the fast-paced city
Michelle's Other Listings
Source: Midwest Real Estate Data (MRED)
MLS Number: 12326089
APN: 19-05-157-006
- 173 Pomeroy Ave
- 240 S Mchenry Ave
- 376 Douglas Ave
- 132 S Mchenry Ave
- 275 S Mchenry Ave
- 72 Elm St
- 45 Francis Ave
- 130 S Virginia St
- 191 S Virginia St
- 84 Elmhurst St
- 116 Center St
- 21 N Virginia St
- 26 Hill Dr
- 200 W Woodstock St
- 478 Porter Ave
- 531 Rockland Rd
- 511 Coventry Ln Unit 3
- 361 Everett Ave
- 521 Coventry Ln Unit 3
- 195 Peterson Pkwy
- 174 S Mchenry Ave
- 93 Elmhurst St Unit 2
- 130-160 W Woodstock St
- 111 E Crystal Lake Ave
- 595 Darlington Ln
- 645 S Virginia Rd Unit 224
- 500 Westwood Ct Unit B
- 5 S Virginia Rd Unit 4
- 5 S Virginia Rd Unit 6
- 311 Waters Edge Dr
- 738 Oak Hollow Rd
- 2140 S Shore Dr
- 951 Golf Course
- 755 Wedgewood Dr Unit 3
- 691 Savannah Ln
- 731 E Terra Cotta Ave
- 1382 Teakwood Ln
- 331 Charlotte Ave
- 764 Weston Dr
- 1395 Skyridge Dr





