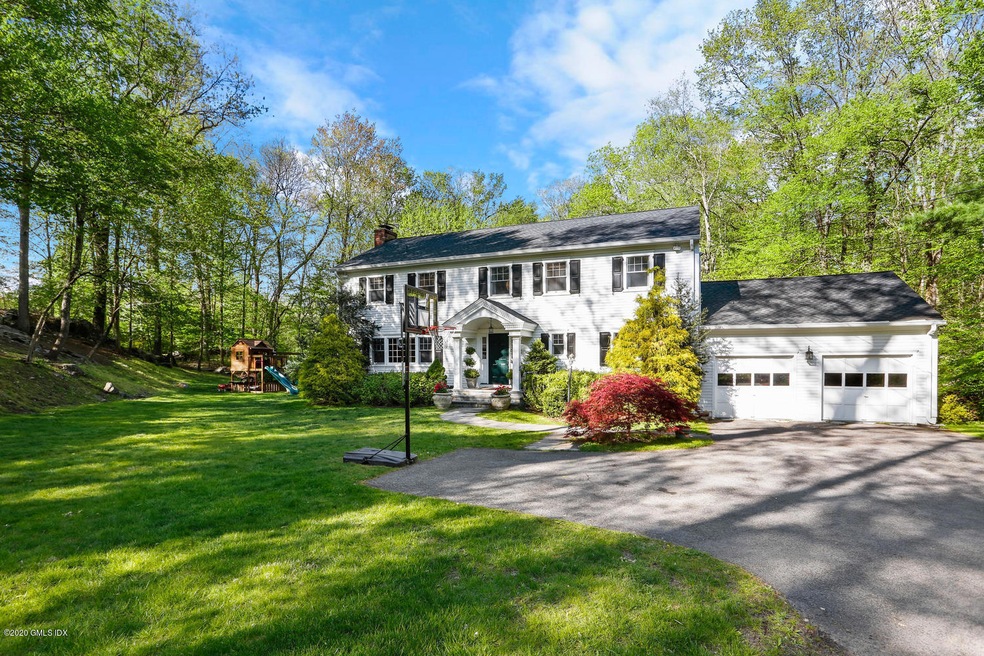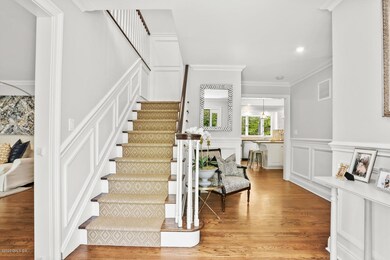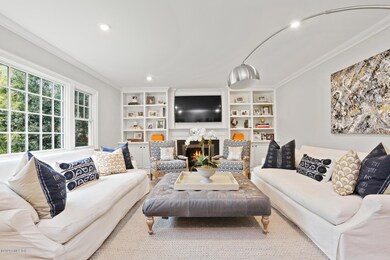
277 Cognewaugh Rd Cos Cob, CT 06807
Cos Cob NeighborhoodAbout This Home
As of September 2021Charming turn-key Colonial in a lovely tranquil park like setting just off Stanwich Road close prox. to town, hiking trails and fantastic --schools public and private, North Street S.D. Updated in 2014- New Hardie siding, new windows, and shutters, new roof, updated powder room, new boiler, new HVAC system and Nest thermostat. Foyer is flanked by Living Rm with updated built-ins and oversized windows and a Dining Rm with beautiful crisp white paneling. The heart of the home features an eat in kitchen w/adjoining family room. The layout offers great flow for today's living. Everything is where it should be w/added lower level bonus room-not included in sqft. Finished low lev has speaker system and film projection syst. The second floor offers a Master Suite with walk-in closet introduced by a charming hall sitting area and 3 beds. Turn-key and easy to maintain. (Has full house generator on property ready to install)
Last Agent to Sell the Property
Sotheby's International Realty License #RES.0806759 Listed on: 04/27/2021

Last Buyer's Agent
OUT-OF-TOWN BROKER
FOREIGN LISTING
Home Details
Home Type
Single Family
Est. Annual Taxes
$12,327
Year Built
1969
Lot Details
0
Parking
2
Listing Details
- Prop. Type: Residential
- Year Built: 1969
- Property Sub Type: Single Family Residence
- Lot Size Acres: 1.12
- Inclusions: Washer/Dryer, Flat Screen TV, All Kitchen Applncs
- Architectural Style: Colonial
- Garage Yn: Yes
- Special Features: None
Interior Features
- Has Basement: Finished, Walkout
- Full Bathrooms: 2
- Half Bathrooms: 1
- Total Bedrooms: 4
- Fireplaces: 2
- Fireplace: Yes
- Interior Amenities: Eat-in Kitchen, Kitchen Island, Cedar Closet(s), Entrance Foyer, Built-in Features
- Basement Type:Finished2: Yes
- Other Room Comments:See Remarks5: Yes
- Basement Type:Walkout: Yes
Exterior Features
- Roof: Asphalt
- Lot Features: Level
- Pool Private: No
- Exclusions: Play Equipment, Other Chandelier, Call LB
- Construction Type: Clapboard
- Other Structures: Shed(s)
Garage/Parking
- Attached Garage: No
- Garage Spaces: 2.0
- Parking Features: Garage Door Opener
- General Property Info:Garage Desc: Attached
- Features:Auto Garage Door: Yes
Utilities
- Water Source: Public
- Cooling: Central A/C
- Security: Security System
- Cooling Y N: Yes
- Heating: Forced Air, Natural Gas
- Heating Yn: Yes
- Sewer: Septic Tank
Schools
- Elementary School: North Street
- Middle Or Junior School: Central
Lot Info
- Zoning: RA-1
- Lot Size Sq Ft: 48787.2
- Parcel #: 08-2988
- ResoLotSizeUnits: Acres
Tax Info
- Tax Annual Amount: 11360.63
Similar Homes in the area
Home Values in the Area
Average Home Value in this Area
Property History
| Date | Event | Price | Change | Sq Ft Price |
|---|---|---|---|---|
| 09/27/2021 09/27/21 | Sold | $1,650,000 | -1.8% | $549 / Sq Ft |
| 08/31/2021 08/31/21 | Pending | -- | -- | -- |
| 05/12/2020 05/12/20 | For Sale | $1,680,000 | +30.2% | $559 / Sq Ft |
| 03/21/2014 03/21/14 | Sold | $1,290,000 | -13.7% | $429 / Sq Ft |
| 01/31/2014 01/31/14 | Pending | -- | -- | -- |
| 08/19/2013 08/19/13 | For Sale | $1,495,000 | 0.0% | $497 / Sq Ft |
| 07/31/2012 07/31/12 | Rented | $5,950 | +0.8% | -- |
| 07/31/2012 07/31/12 | Under Contract | -- | -- | -- |
| 07/10/2012 07/10/12 | Rented | $5,900 | 0.0% | -- |
| 06/19/2012 06/19/12 | For Rent | $5,900 | 0.0% | -- |
| 06/10/2012 06/10/12 | Under Contract | -- | -- | -- |
| 06/04/2012 06/04/12 | For Rent | $5,900 | -- | -- |
Tax History Compared to Growth
Tax History
| Year | Tax Paid | Tax Assessment Tax Assessment Total Assessment is a certain percentage of the fair market value that is determined by local assessors to be the total taxable value of land and additions on the property. | Land | Improvement |
|---|---|---|---|---|
| 2021 | $12,327 | $980,210 | $579,530 | $400,680 |
Agents Affiliated with this Home
-
Courtney Houghton
C
Seller's Agent in 2021
Courtney Houghton
Sotheby's International Realty
(646) 234-4935
2 in this area
11 Total Sales
-
O
Buyer's Agent in 2021
OUT-OF-TOWN BROKER
FOREIGN LISTING
-
R
Seller's Agent in 2014
Robert Gorman
Town Green Real Estate
-
W
Buyer's Agent in 2014
Wendy Ryan
William Raveis Real Estate
-
Rob Gorman

Seller Co-Listing Agent in 2012
Rob Gorman
Town Green Real Estate
(203) 770-4380
-
R
Buyer's Agent in 2012
Roberta Jurik
Prudential CT Realty
Map
Source: Greenwich Association of REALTORS®
MLS Number: 109642
APN: GREE M:08 B:2988
- 297 Cognewaugh Rd
- 36 Horseshoe Rd
- 37 Windsor Ln
- 681 River Rd
- 656 Westover Rd
- 124 Westover Ln
- 254 Stanwich Rd
- 802 Westover Rd
- 551 River Rd
- 226 Stanwich Rd
- 8 Fado Ln
- 68 Greenleaf Dr
- 108 Canfield Dr
- 27 Cognewaugh Rd
- 333 Palmer Hill Rd Unit 1E
- 20 Stepping Stone Ln
- 25 Cogswell Ln
- 50 Carriage Dr S
- 22 Stepping Stone Ln
- 194 Long Close Rd






