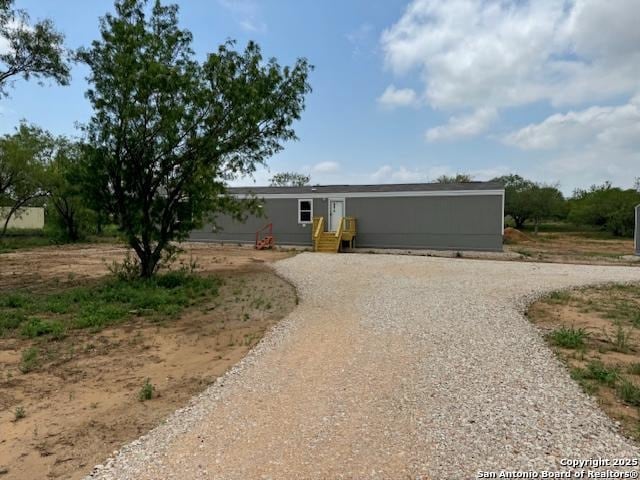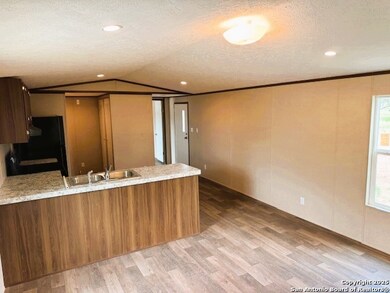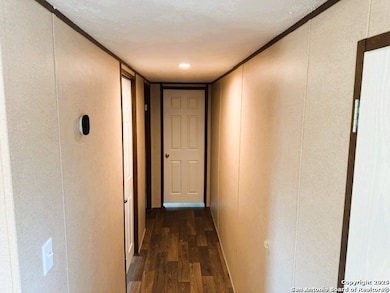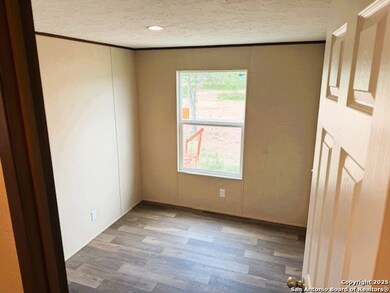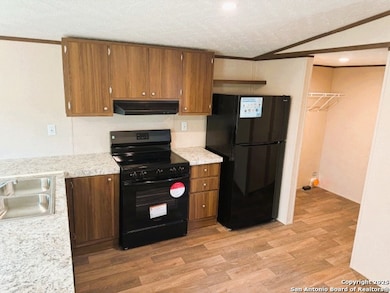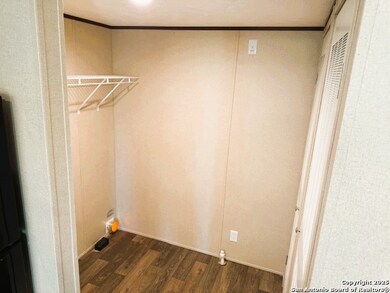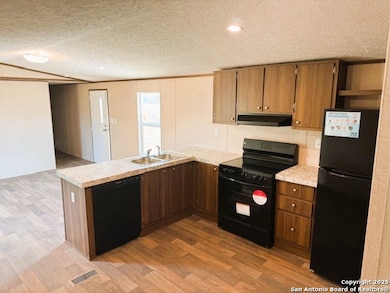Estimated payment $922/month
Total Views
300
3
Beds
2
Baths
902
Sq Ft
$172
Price per Sq Ft
Highlights
- New Construction
- Walk-In Pantry
- Walk-In Closet
- Mature Trees
- Eat-In Kitchen
- Central Heating and Cooling System
About This Home
Country living at its finest. The property is in Moore, TX right off Hwy 35 S. The mobile home is new and has never been lived in. Mature trees and semi secluded. There is another mobile home 4/2 next to this home. If interested, interested buyers can buy both homes, MLS# 1919986.
Listing Agent
Vicki James
Brush Country Real Estate Listed on: 11/02/2025
Home Details
Home Type
- Single Family
Est. Annual Taxes
- $1,250
Year Built
- Built in 2025 | New Construction
Lot Details
- 0.46 Acre Lot
- Mature Trees
Home Design
- Composition Roof
Interior Spaces
- 902 Sq Ft Home
- Property has 1 Level
- Window Treatments
- Linoleum Flooring
Kitchen
- Eat-In Kitchen
- Walk-In Pantry
- Stove
- Cooktop
Bedrooms and Bathrooms
- 3 Bedrooms
- Walk-In Closet
- 2 Full Bathrooms
Laundry
- Laundry on main level
- Washer Hookup
Schools
- Pearsall Elementary And Middle School
Utilities
- Central Heating and Cooling System
- Electric Water Heater
- Septic System
- Private Sewer
Listing and Financial Details
- Legal Lot and Block 6 / 6
- Assessor Parcel Number 002060100606000000000
- Seller Concessions Not Offered
Map
Create a Home Valuation Report for This Property
The Home Valuation Report is an in-depth analysis detailing your home's value as well as a comparison with similar homes in the area
Home Values in the Area
Average Home Value in this Area
Property History
| Date | Event | Price | List to Sale | Price per Sq Ft |
|---|---|---|---|---|
| 11/02/2025 11/02/25 | For Sale | $155,000 | -- | $172 / Sq Ft |
Source: San Antonio Board of REALTORS®
Source: San Antonio Board of REALTORS®
MLS Number: 1919984
Nearby Homes
- 311 County Road 1647
- TBD County Road 1647
- TBD LOT 61 County Road 1647
- LOT 31 County Road 1628
- TBD Farm To Market 462
- 13934 N Interstate 35
- 2925 Farm To Market 462
- 636 County Road 1615
- TBD Old Highway 81
- 13338 Interstate 35
- 825 W Farm To Market 462
- 11 E 5th St
- 10 E 5th St
- 337 County Road 2518
- 0000 I35 Feeder Rd
- TBD E 4th St
- 815 Farm To Market 462
- 001 Farm To Market 462
- 002 Farm To Market 462
- 0000 Farm To Market 462
- 100 L C Martin Dr
- 508 N Washington Dr
- 112 Dixon Dr
- 1434 County Road 665
- 1819 County Road 1001 Unit 10
- 1819 Country Road 1001 Unit 108
- 1819 Country Road 1001 Unit 101
- 1819 Country Road 1001 Unit 13
- 118 County Road 6715
- 144 County Road 6813
- 225 Westview Rd
- 1200 E Frio St
- 406 County Road 6850 Unit 2
- 406 County Road 6850 Unit 1
- 385 W County Road 5719
- 1122 Fm 3175
- 132 W Medium Meadow Dr
- 1128 Fm 3175
- 15164 Oak St
- 5968 Tabberer Rd
