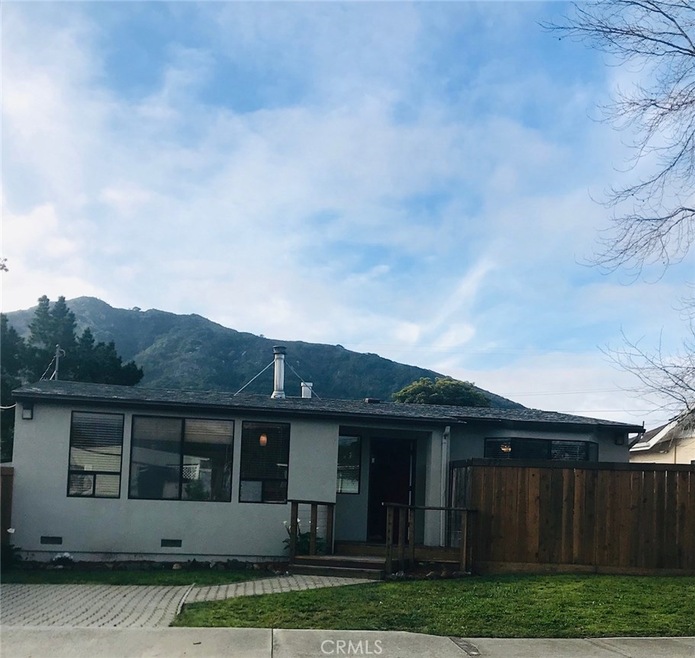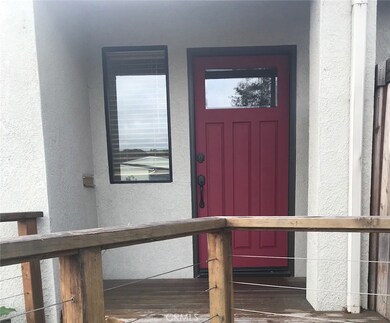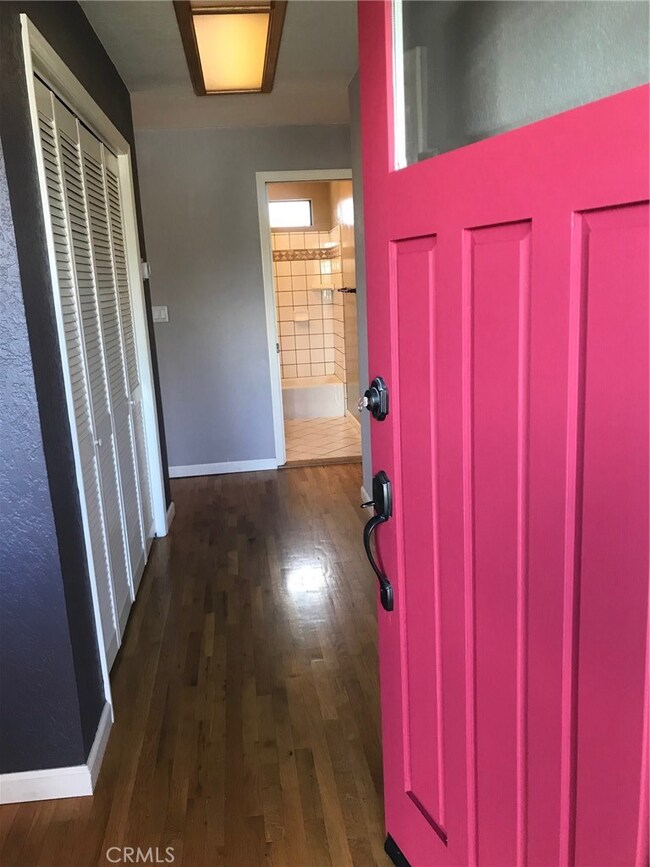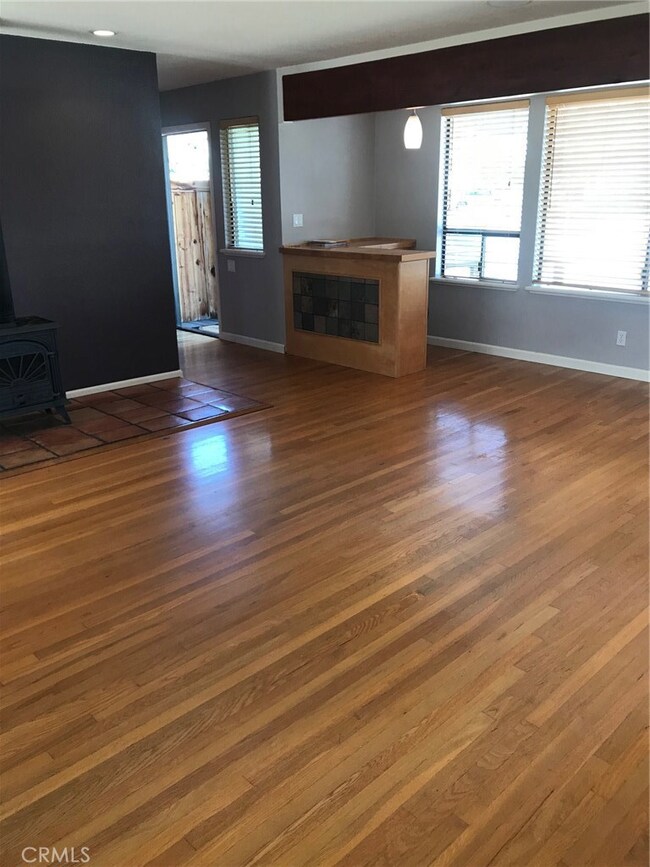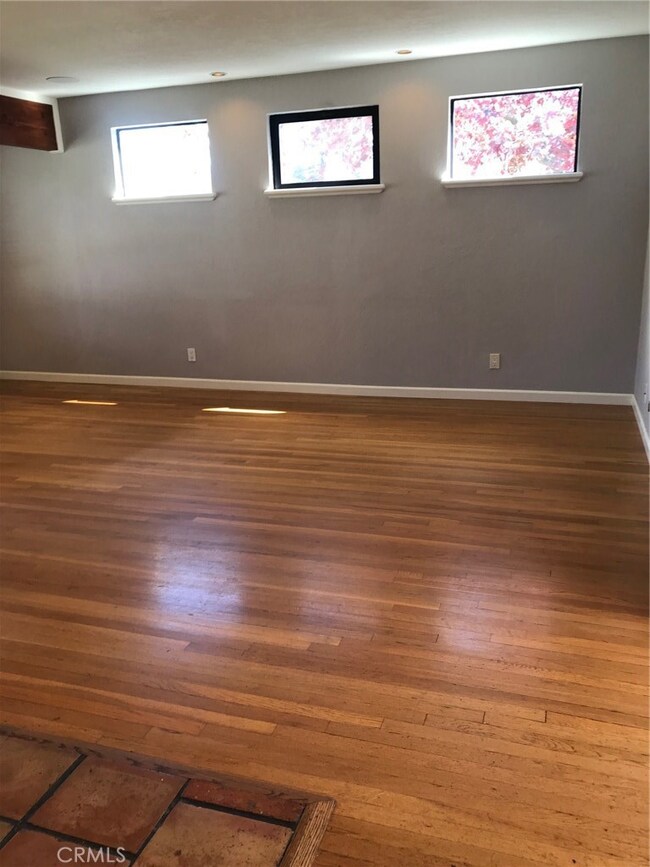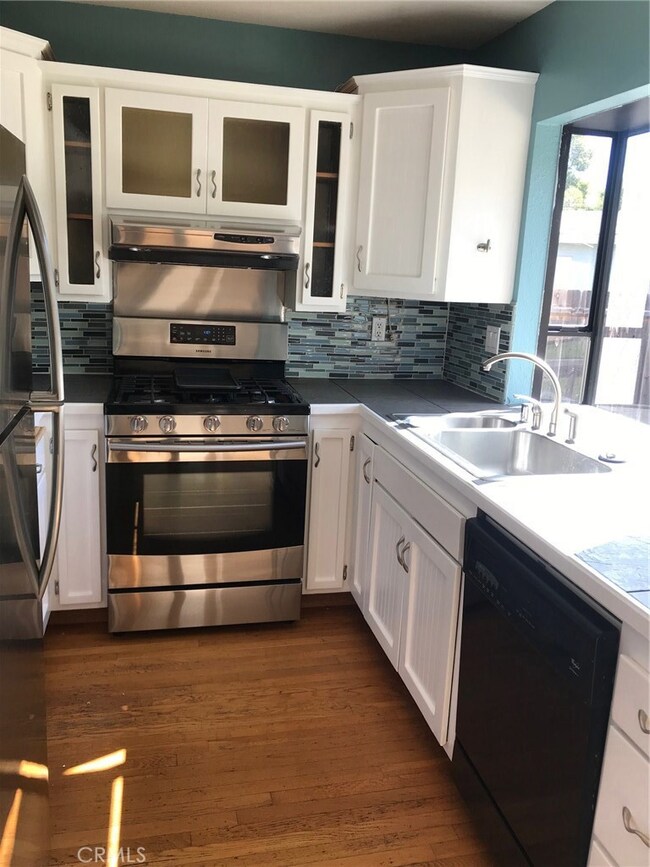
277 Craig Way San Luis Obispo, CA 93405
Highland NeighborhoodHighlights
- RV Access or Parking
- Gated Parking
- Deck
- Bishop's Peak Elementary School Rated A
- Mountain View
- Wood Burning Stove
About This Home
As of April 2019This quiet neighborhood is the best of both worlds! Close to Poly, but within walking distance to Farmer's Market, Markets ( Natural and General), upscale restaurants and nearby bus stops that run all through SLO! When you enter this 2 bedroom ,1 bath home with over 1000 square feet, you'll see the crisp, clean condition " Move In' ready, original hardwood flooring, New Stainless Steel Kitchen Appliances, indoor laundry( Washer and Dryer included with sale), and a wood burning stove in the living room. Wall heater was installed in'15. One of the two bedrooms has bay windows while the other has an access door to the deck, which runs the entire width of the home. Newly freshened landscaping & Privacy backyard fencing create a peaceful, serene atmosphere with mountain views worthy of morning coffee or evening cocktails. This lot size is 7000 Plus, great for family and friends! Exiting from the French Doors off the small dining area, you'll have gorgeous mountain views from the covered deck/ patio area. Several types of citrus trees surround the second patio sitting area all ready for a BBQ or Hammock. At the end of a long gated driveway is the well appointed 2 garage. Don't miss seeing this home!
Last Agent to Sell the Property
Farrell Smyth Real Estate License #00935034 Listed on: 03/01/2019
Home Details
Home Type
- Single Family
Est. Annual Taxes
- $8,129
Year Built
- Built in 1953
Lot Details
- 7,434 Sq Ft Lot
- Fenced
- Fence is in excellent condition
- Landscaped
- Level Lot
- Back Yard
- Property is zoned R1
Parking
- 2 Car Garage
- Parking Available
- Side Facing Garage
- Driveway
- Gated Parking
- RV Access or Parking
Home Design
- Bungalow
- Turnkey
- Slab Foundation
- Shingle Roof
- Stucco
Interior Spaces
- 1,067 Sq Ft Home
- Wet Bar
- Wood Burning Stove
- Free Standing Fireplace
- Living Room with Fireplace
- Dining Room
- Mountain Views
Kitchen
- Gas Oven
- Gas Cooktop
- Microwave
- Dishwasher
- Tile Countertops
- Disposal
Flooring
- Wood
- Carpet
Bedrooms and Bathrooms
- 2 Main Level Bedrooms
- 1 Full Bathroom
- Bathtub with Shower
- Exhaust Fan In Bathroom
Laundry
- Laundry Room
- Dryer
- Washer
- 220 Volts In Laundry
Home Security
- Carbon Monoxide Detectors
- Fire and Smoke Detector
- Termite Clearance
Outdoor Features
- Deck
- Patio
- Shed
- Rain Gutters
Schools
- Laguna Middle School
Utilities
- Wall Furnace
- Natural Gas Connected
- Gas Water Heater
- Phone Available
- Cable TV Available
Community Details
- No Home Owners Association
Listing and Financial Details
- Assessor Parcel Number 052391009
Ownership History
Purchase Details
Home Financials for this Owner
Home Financials are based on the most recent Mortgage that was taken out on this home.Purchase Details
Purchase Details
Home Financials for this Owner
Home Financials are based on the most recent Mortgage that was taken out on this home.Purchase Details
Purchase Details
Home Financials for this Owner
Home Financials are based on the most recent Mortgage that was taken out on this home.Purchase Details
Home Financials for this Owner
Home Financials are based on the most recent Mortgage that was taken out on this home.Purchase Details
Home Financials for this Owner
Home Financials are based on the most recent Mortgage that was taken out on this home.Similar Homes in San Luis Obispo, CA
Home Values in the Area
Average Home Value in this Area
Purchase History
| Date | Type | Sale Price | Title Company |
|---|---|---|---|
| Grant Deed | $679,000 | Placer Title Company | |
| Interfamily Deed Transfer | -- | None Available | |
| Grant Deed | $535,000 | Fidelity National Title Co | |
| Interfamily Deed Transfer | -- | None Available | |
| Grant Deed | $427,000 | Fidelity National Title Co | |
| Interfamily Deed Transfer | -- | Fidelity National Title Co | |
| Grant Deed | $385,000 | Cuesta Title Company | |
| Grant Deed | $150,000 | Ticor Title Insurance Compan |
Mortgage History
| Date | Status | Loan Amount | Loan Type |
|---|---|---|---|
| Open | $628,000 | New Conventional | |
| Closed | $620,800 | New Conventional | |
| Closed | $611,100 | New Conventional | |
| Previous Owner | $340,000 | New Conventional | |
| Previous Owner | $341,600 | New Conventional | |
| Previous Owner | $264,000 | New Conventional | |
| Previous Owner | $300,600 | Unknown | |
| Previous Owner | $60,000 | Credit Line Revolving | |
| Previous Owner | $300,700 | No Value Available | |
| Previous Owner | $142,500 | No Value Available | |
| Closed | $45,800 | No Value Available |
Property History
| Date | Event | Price | Change | Sq Ft Price |
|---|---|---|---|---|
| 04/10/2019 04/10/19 | Sold | $679,000 | 0.0% | $636 / Sq Ft |
| 03/23/2019 03/23/19 | Pending | -- | -- | -- |
| 03/21/2019 03/21/19 | Price Changed | $679,000 | -1.5% | $636 / Sq Ft |
| 03/01/2019 03/01/19 | For Sale | $689,000 | +28.8% | $646 / Sq Ft |
| 12/05/2014 12/05/14 | Sold | $535,000 | -2.6% | $501 / Sq Ft |
| 11/12/2014 11/12/14 | Pending | -- | -- | -- |
| 11/09/2014 11/09/14 | For Sale | $549,000 | 0.0% | $515 / Sq Ft |
| 10/27/2014 10/27/14 | Pending | -- | -- | -- |
| 10/21/2014 10/21/14 | For Sale | $549,000 | +28.6% | $515 / Sq Ft |
| 07/11/2012 07/11/12 | Sold | $427,000 | 0.0% | $401 / Sq Ft |
| 06/19/2012 06/19/12 | Pending | -- | -- | -- |
| 05/18/2012 05/18/12 | For Sale | $427,000 | -- | $401 / Sq Ft |
Tax History Compared to Growth
Tax History
| Year | Tax Paid | Tax Assessment Tax Assessment Total Assessment is a certain percentage of the fair market value that is determined by local assessors to be the total taxable value of land and additions on the property. | Land | Improvement |
|---|---|---|---|---|
| 2025 | $8,129 | $757,432 | $529,869 | $227,563 |
| 2024 | $7,981 | $742,581 | $519,480 | $223,101 |
| 2023 | $7,981 | $728,022 | $509,295 | $218,727 |
| 2022 | $7,479 | $713,748 | $499,309 | $214,439 |
| 2021 | $7,359 | $699,754 | $489,519 | $210,235 |
| 2020 | $7,283 | $692,580 | $484,500 | $208,080 |
| 2019 | $6,180 | $576,401 | $398,633 | $177,768 |
| 2018 | $6,059 | $565,100 | $390,817 | $174,283 |
| 2017 | $5,940 | $554,020 | $383,154 | $170,866 |
| 2016 | $5,824 | $543,158 | $375,642 | $167,516 |
| 2015 | $5,735 | $535,000 | $370,000 | $165,000 |
| 2014 | $4,307 | $428,938 | $276,248 | $152,690 |
Agents Affiliated with this Home
-
Annette Mullen

Seller's Agent in 2019
Annette Mullen
Farrell Smyth Real Estate
(805) 543-2172
1 in this area
27 Total Sales
-
George Sabo

Buyer's Agent in 2019
George Sabo
BHGRE HAVEN PROPERTIES
(805) 440-9393
1 in this area
48 Total Sales
-
C
Seller's Agent in 2014
Corrin Lepell
Patterson Realty
-
P
Buyer's Agent in 2014
Pam Bliss
Bliss, Pamela Ann-Broker
-
Steve Delmartini
S
Seller's Agent in 2012
Steve Delmartini
Compass
(805) 801-5165
24 Total Sales
-
Danny Sullivan

Buyer's Agent in 2012
Danny Sullivan
Sullivan & Associates Real Est
(805) 439-3600
29 Total Sales
Map
Source: California Regional Multiple Listing Service (CRMLS)
MLS Number: SP19043516
APN: 052-391-009
- 411 E Foothill Blvd Unit 9
- 150 Los Robles Ct
- 647 Paseo Bella Montana Unit A
- 236 Hermosa Way
- 131 Serrano Heights Dr
- 672 Serrano Dr Unit 9
- 958 Skyline Dr
- 160 Broad St
- 60 Casa St
- 375 Chorro St
- 1185 E Foothill Blvd Unit 25
- 1675 Paseo de Caballo
- 551 Hathway Ave
- 670 Chorro St Unit D
- 879 Walnut St
- 680 Chorro St Unit 5
- 680 Chorro St Unit 18
- 755 Chorro St
- 250 Kentucky St
- 1143 Walnut St
