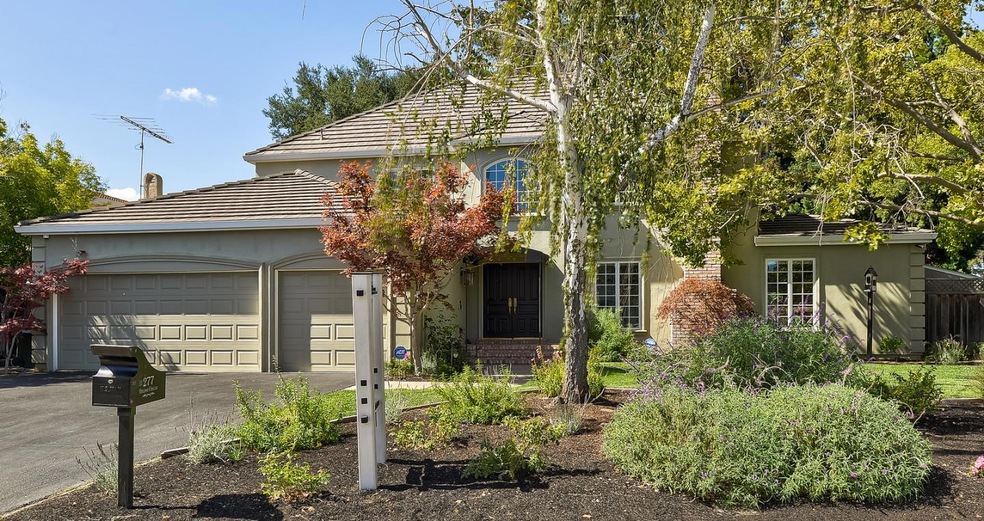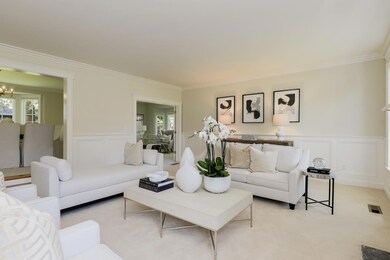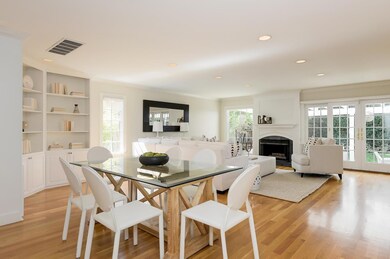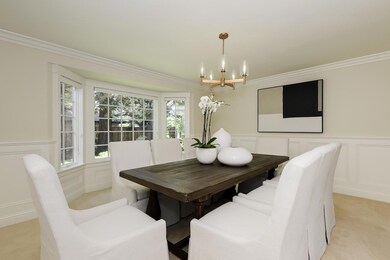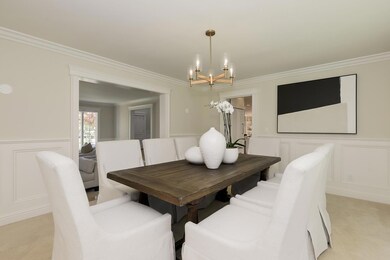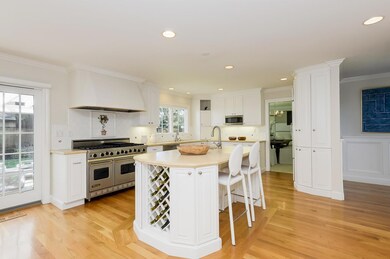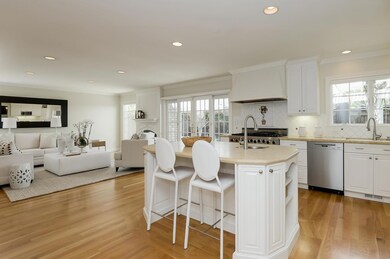
277 Delphi Cir Los Altos, CA 94022
Estimated Value: $4,652,000 - $6,226,046
Highlights
- Primary Bedroom Suite
- Family Room with Fireplace
- Wood Flooring
- Almond Elementary School Rated A+
- Soaking Tub in Primary Bathroom
- Den
About This Home
As of November 2023Beautifully appointed with classic elegance, this picture-perfect traditional home is on a corner lot of just over one quarter acre. The two-story floor plan is bright and light, stylishly finished with freshly painted interiors, plus classic millwork of wainscot paneling and crown moldings. A large formal living room and dining room are perfect for entertaining and served by the chef's kitchen with high-end appliances. An open family room expands entertaining space and also flows out to the private rear yard with arbor-covered terrace perfect for al fresco enjoyment. There is a dedicated office/library on the main level with outside entrance and the bedrooms are traditionally arranged upstairs, including the primary suite with beautifully appointed en suite bath. Located in a sought-after North Los Altos neighborhood, this home is one-half mile to San Antonio Center and just over one mile to the Village for shopping and dining plus has access to acclaimed Los Altos schools.
Last Buyer's Agent
Sean Chen
Intero Real Estate Services License #02022634

Home Details
Home Type
- Single Family
Est. Annual Taxes
- $58,903
Year Built
- Built in 1981
Lot Details
- 0.26 Acre Lot
- Gated Home
- Wood Fence
- Sprinkler System
- Back Yard Fenced
- Zoning described as R110
Parking
- 3 Car Garage
- Workshop in Garage
- Secured Garage or Parking
- On-Street Parking
Home Design
- Pillar, Post or Pier Foundation
- Wood Frame Construction
- Ceiling Insulation
- Concrete Perimeter Foundation
- Quake Bracing
Interior Spaces
- 3,393 Sq Ft Home
- 2-Story Property
- Whole House Fan
- Circular Fireplace
- Gas Log Fireplace
- Double Pane Windows
- Bay Window
- Formal Entry
- Family Room with Fireplace
- 2 Fireplaces
- Living Room with Fireplace
- Formal Dining Room
- Den
- Utility Room
- Crawl Space
- Attic Fan
Kitchen
- Open to Family Room
- Eat-In Kitchen
- Built-In Self-Cleaning Double Oven
- Electric Oven
- Gas Cooktop
- Range Hood
- Microwave
- Freezer
- Ice Maker
- ENERGY STAR Qualified Appliances
- Kitchen Island
Flooring
- Wood
- Carpet
- Tile
Bedrooms and Bathrooms
- 4 Bedrooms
- Primary Bedroom Suite
- Granite Bathroom Countertops
- Dual Sinks
- Low Flow Toliet
- Soaking Tub in Primary Bathroom
- Bathtub with Shower
- Oversized Bathtub in Primary Bathroom
- Bathtub Includes Tile Surround
- Walk-in Shower
- Low Flow Shower
Laundry
- Laundry Room
- Washer and Dryer
Home Security
- Alarm System
- Panic Alarm
- Fire and Smoke Detector
Eco-Friendly Details
- Energy-Efficient HVAC
- Energy-Efficient Insulation
Outdoor Features
- Balcony
- Shed
Utilities
- Forced Air Zoned Heating and Cooling System
- Vented Exhaust Fan
- Heating System Uses Gas
- Thermostat
- Individual Gas Meter
Listing and Financial Details
- Assessor Parcel Number 170-12-053
Ownership History
Purchase Details
Home Financials for this Owner
Home Financials are based on the most recent Mortgage that was taken out on this home.Purchase Details
Home Financials for this Owner
Home Financials are based on the most recent Mortgage that was taken out on this home.Purchase Details
Home Financials for this Owner
Home Financials are based on the most recent Mortgage that was taken out on this home.Purchase Details
Home Financials for this Owner
Home Financials are based on the most recent Mortgage that was taken out on this home.Purchase Details
Similar Homes in the area
Home Values in the Area
Average Home Value in this Area
Purchase History
| Date | Buyer | Sale Price | Title Company |
|---|---|---|---|
| Feng Xiaoying | $5,050,000 | Chicago Title | |
| Knapp Jeffrey H | -- | None Available | |
| Knapp Jeffrey H | $2,307,000 | Financial Title Company | |
| Rippetoe Braden L | -- | Financial Title Company | |
| Rippetoe Branden L | -- | -- |
Mortgage History
| Date | Status | Borrower | Loan Amount |
|---|---|---|---|
| Open | Feng Xiaoying | $948,000 | |
| Previous Owner | Knapp Jeffrey H | $1,051,000 | |
| Previous Owner | Knapp Jeffrey H | $953,000 | |
| Previous Owner | Knapp Jeffrey H | $250,000 | |
| Previous Owner | Knapp Jeffrey H | $1,027,000 | |
| Previous Owner | Knapp Annette W | $1,031,000 | |
| Previous Owner | Knapp Jeffrey H | $250,000 | |
| Previous Owner | Knapp Jeffrey H | $1,055,034 | |
| Previous Owner | Knapp Jeffrey H | $250,000 | |
| Previous Owner | Knapp Jeffrey H | $100,000 | |
| Previous Owner | Knapp Jeffrey H | $1,107,000 | |
| Previous Owner | Rippetoe Braden L | $250,000 | |
| Previous Owner | Rippetoe Braden L | $600,000 | |
| Previous Owner | Rippetoe Braden L | $250,000 | |
| Previous Owner | Rippetoe Braden L | $600,000 | |
| Previous Owner | Rippetoe Branden L | $375,000 | |
| Previous Owner | Rippetoe Branden L | $100,000 | |
| Previous Owner | Rippetoe Braden L | $250,000 |
Property History
| Date | Event | Price | Change | Sq Ft Price |
|---|---|---|---|---|
| 11/03/2023 11/03/23 | Sold | $5,050,000 | +5.3% | $1,488 / Sq Ft |
| 10/04/2023 10/04/23 | Pending | -- | -- | -- |
| 09/27/2023 09/27/23 | For Sale | $4,795,000 | -- | $1,413 / Sq Ft |
Tax History Compared to Growth
Tax History
| Year | Tax Paid | Tax Assessment Tax Assessment Total Assessment is a certain percentage of the fair market value that is determined by local assessors to be the total taxable value of land and additions on the property. | Land | Improvement |
|---|---|---|---|---|
| 2024 | $58,903 | $5,050,000 | $3,850,000 | $1,200,000 |
| 2023 | $35,554 | $2,970,862 | $2,198,209 | $772,653 |
| 2022 | $35,180 | $2,912,610 | $2,155,107 | $757,503 |
| 2021 | $35,322 | $2,855,500 | $2,112,850 | $742,650 |
| 2020 | $35,757 | $2,826,222 | $2,091,186 | $735,036 |
| 2019 | $34,051 | $2,770,807 | $2,050,183 | $720,624 |
| 2018 | $33,674 | $2,716,479 | $2,009,984 | $706,495 |
| 2017 | $32,506 | $2,663,216 | $1,970,573 | $692,643 |
| 2016 | $31,591 | $2,610,997 | $1,931,935 | $679,062 |
| 2015 | $31,209 | $2,571,778 | $1,902,916 | $668,862 |
| 2014 | $30,789 | $2,521,401 | $1,865,641 | $655,760 |
Agents Affiliated with this Home
-
Kathy Bridgman

Seller's Agent in 2023
Kathy Bridgman
Compass
(650) 209-1589
86 in this area
190 Total Sales
-

Buyer's Agent in 2023
Sean Chen
Intero Real Estate Services
(650) 668-8888
3 in this area
355 Total Sales
Map
Source: MLSListings
MLS Number: ML81943341
APN: 170-12-053
- 539 Los Ninos Way
- 1060 Karen Way
- 36 Los Altos Square
- 505 Jagels Alley
- 507 Jagels Alley Unit 13
- 590 S Rengstorff Ave
- 588 S Rengstorff Ave
- 586 S Rengstorff Ave
- 509 Jagels Alley
- 513 Jagels Alley
- 594 S Rengstorff Ave
- 504 Guth Alley
- 579 S Rengstorff Ave
- 1005 Marcelli Cir
- 1079 Brighton Place
- 332 Deerwood Ct Unit 1104
- 889 N San Antonio Rd Unit 2000
- 938 Clark Ave Unit 62
- 1148 Judson Dr
- 298 S Rengstorff Ave
